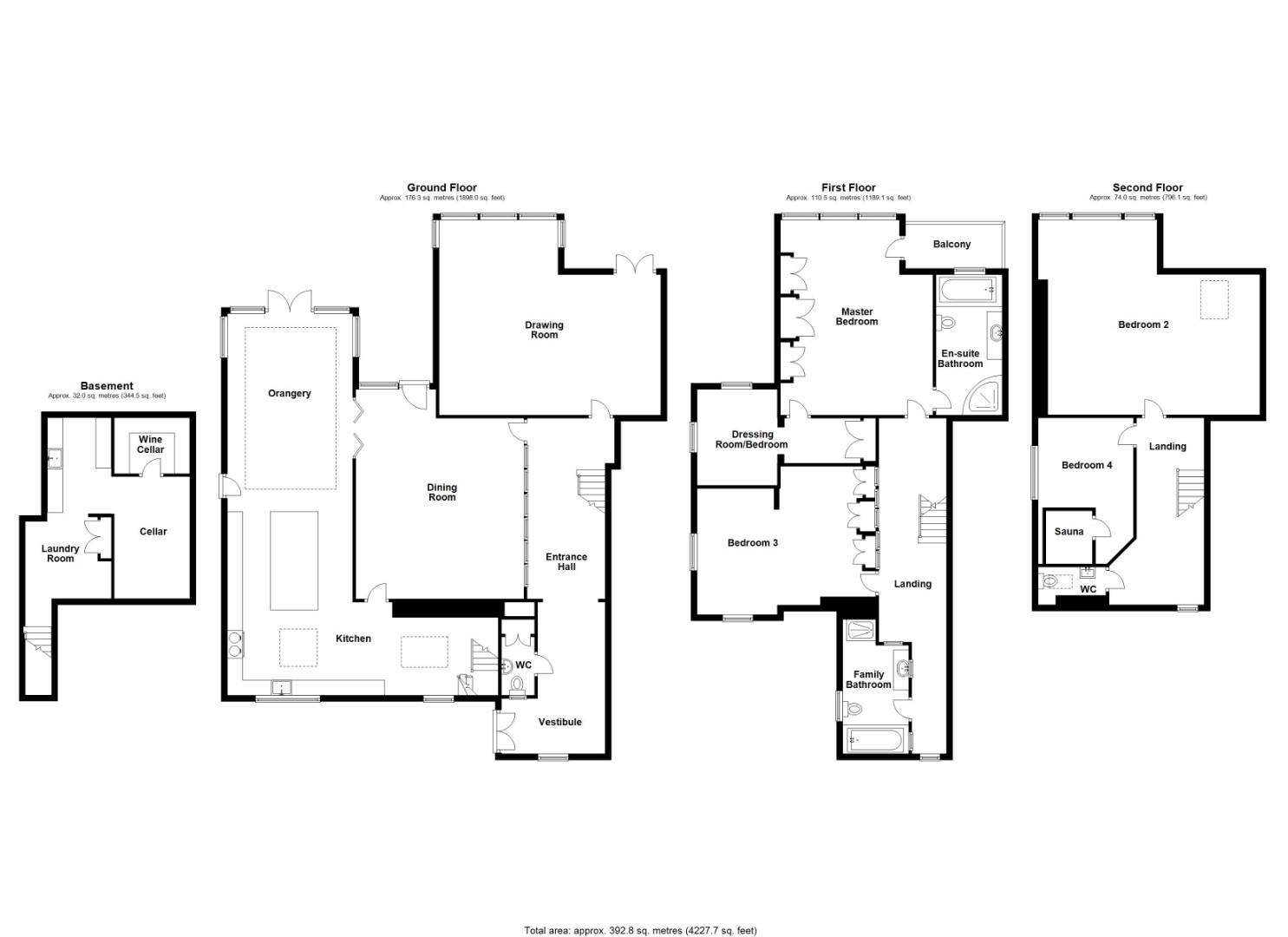4 bed semi detached house for sale Bridgeman Road, Penarth CF64
£2,500,000 Letting fees
Key info
- Status: For sale
- Type: Semi detached house
- Bedrooms: 4
- Receptions: 3
- Bathrooms: 2
- Area: Bridgeman Road, Penarth, Vale of Glamorgan, The
Price changes
| -3.8% | £2,500,000 | one month ago |
| -5.4% | £2,600,000 | 2 months ago |
| -5.1% | £2,750,000 | 2 months ago |
| £2,900,000 | 4 months ago |
Full description
Jeffrey Ross are proud to present this exceptional house of character boasting spectacular sea views of the Bristol Channel from all floors.Rarely available on the market. This is the only private Victorian house overlooking the sea left in Penarth. With over 4,227 square footage of accommodation over 4 floors. There is an eclectic mix of traditional & contemporary features throughout.The house was built in 1876 and owned by ship owner Harry Cohen.Lovingly renovated and restored by the current owners and beautifully presented.Set within a generous plot with a large landscaped garden including a gate into Windsor Gardens and thence The Esplanade and seafront.Briefly comprising a spacious and welcoming entrance hall, ground floor cloakroom, impressively spacious drawing room, large formal dining room - stunning stained glass windows, over 40' Orangery style extended garden room through to an extensively fitted contemporary kitchen - solid quartz worktop and includes a 19' high glass roof lantern. All rooms on the ground floor with amazing sea views. There is a large basement cellar and laundry room plus wine cellar.Over the 1st & 2nd floors there are 4/5 bedrooms with 2 bathrooms - fitted with bespoke units in the style of Smallbone plus a separate cloakroom.With electric gates to an enclosed courtyard allowing off road parking and detached double garage - electric door with 1st floor studio over.The landscaped gardens include a large terraced patio with sunken pond, large central lawn plus at the rear a Piazza style area including ornamental pond and gate into Windsor Gardens.Complimented with gas central heating, double glazing and solar panels.Incredibly unique opportunity to acquire this amazing semi detached house of exquisite charm and character with viewing highly recommended.FeaturesWith great attention to detail throughout makes this a fine residence rarely available on this side of the road.Features include quality Amtico flooring in the entrance hall with bespoke installed stained glass windows. The drawing room retains original stained glass depicting the Knights of the round table and further benefits from exposed wooden flooring plus inset log burner. The gorgeous dining room leads into the impressive Orangery style kitchen with family area complete with 19' high glass roof lantern and under floor heating, the contemporary 2 tone units combined with solid granite worktop and island unit plus appliances to include dishwasher, double oven & warming tray plus Aga range cooker.The master bedroom, en suite bathroom & family bathroom have 'SmallBone' influenced wardrobes with bathroom fittings. From the master bedroom - a walk in dressing room/possible bedroom.The front includes a detached garage with electric door plus 1st floor studio and off road parking for numerous vehicles - secure entry via electric gates.The landscaped large rear garden with full width paved terrace overlooking the sea, central large lawn plus an amazing Piazza style paved area including large central pond plus gate leading into Windsor Gardens & The Esplanade.EducationThe property is within catchment for the hugely popular Evenlode Primary School and Stanwell Secondary Schools. Also nearby is the highly regarded Westbourne private school for ages 5-18. For Welsh speakers there is Ysgol Pen Y Garth primary school with feeder to Bro Morgannwg secondary school.Vestibule (4.95m x 3.40m (16'3" x 11'2"))CloakroomEntrance Hall (5.92m x 2.51m (19'5" x 8'3"))Drawing Room (7.24m x 6.35m max (23'9" x 20'10" max))Dining Room (6.86m max x 5.49m (22'6" max x 18'))Orangery Kitchen (12.37m max x 8.74m max (40'7" max x 28'8" max))First Floor LandingLaundry Room (5.82m max x 2.74m x 2.08m (19'1" max x 9' x 6'10"))Cellar (4.01m x 2.46m (13'2" x 8'1"))Wine Cellar (2.44m x 1.57m (8' x 5'2"))Master Bedroom (6.38m max x 4.85m (20'11" max x 15'11"))En Suite Bathroom (4.55m x 2.16m (14'11" x 7'1"))Dressing Room/Bedroom 5 (5.61m max x 3.12m max (18'5" max x 10'3" max))Bedroom 3 (6.07m max x 4.11m (19'11" max x 13'6"))Family Bathroom (4.27m x 2.08m (14' x 6'10"))Second Floor LandingBedroom 2 (7.04m x 6.58m max (23'1" x 21'7" max))Bedroom 4 (4.78m max x 2.77m (15'8" max x 9'1"))CloakroomGardenDouble Garage (8.15m x 5.16m (26'9" x 16'11"))Studio (7.54m x 2.95m (24'9" x 9'8"))From the moment of entry into this stunningly elegant property you are greeted with sophistication and space. Exceptional accommodation over 4 floors with spectacular sea views from the ground floor upwards. The owners have lovingly renovated the interior bringing in charm & character together with contemporary features.
.png)
Presented by:
Jeffrey Ross Ltd
9A Royal Buildings, Penarth
029 2227 9947
























































