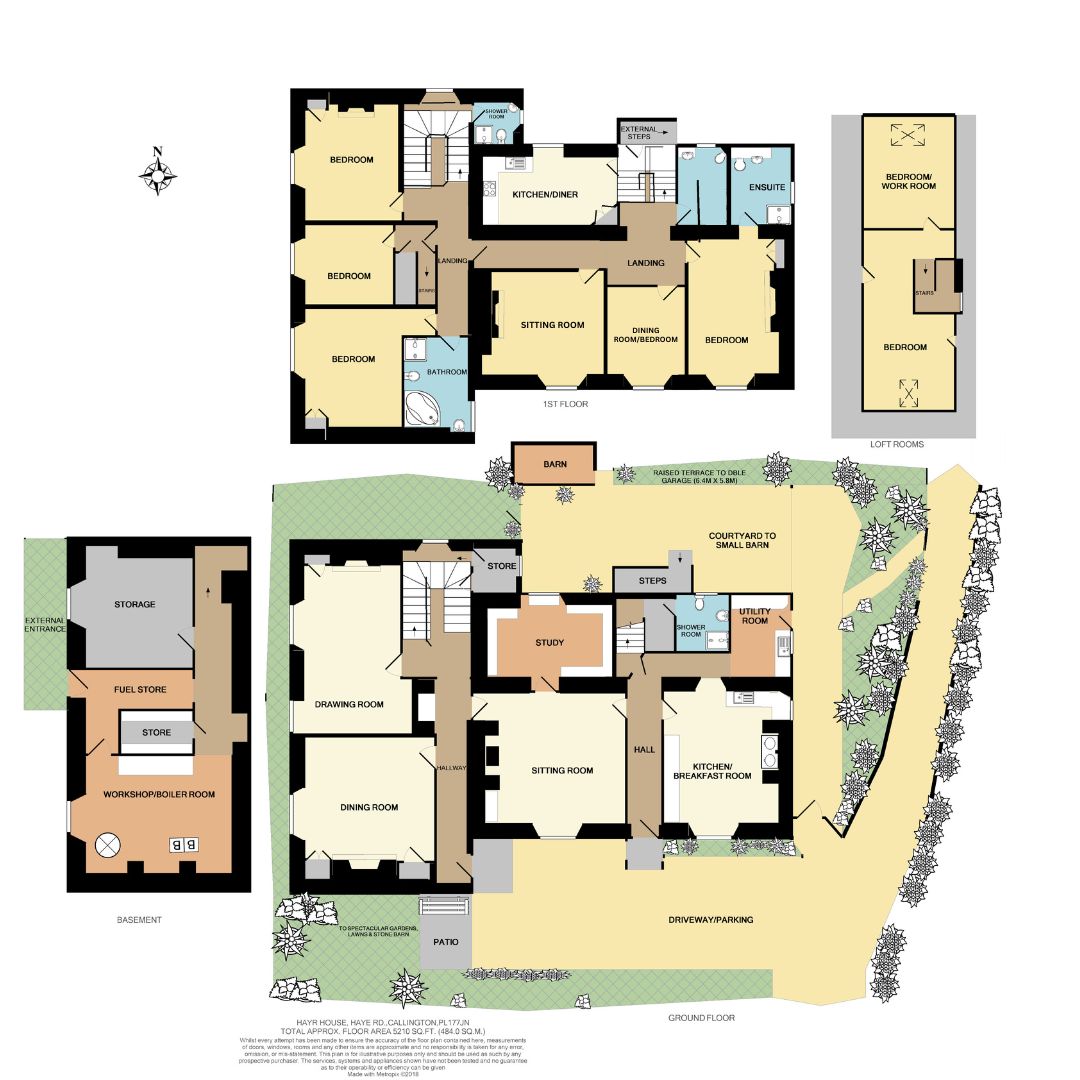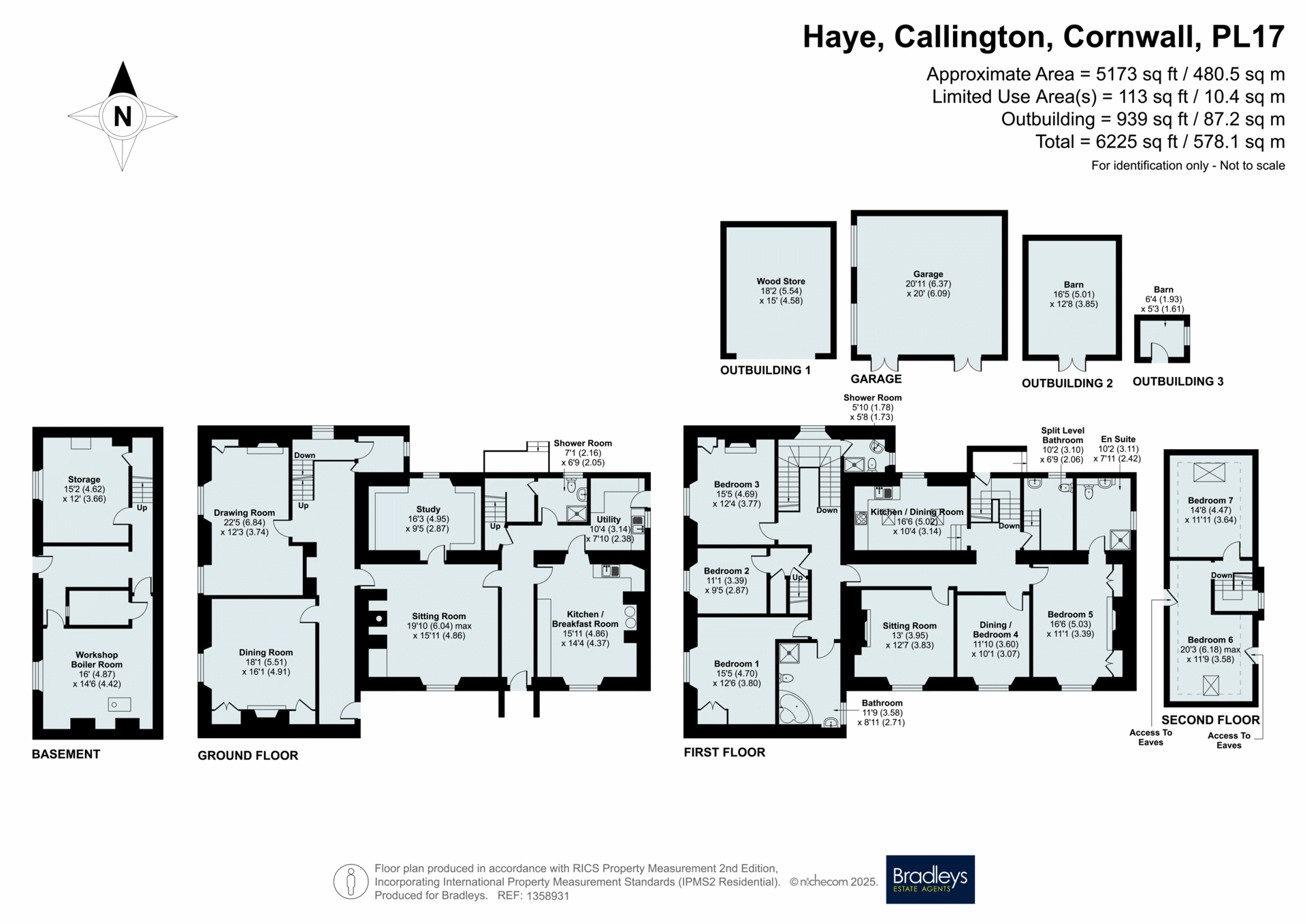7 bed detached house for sale Haye, Callington, Cornwall PL17
£1,250,000 guide price Letting fees
Key info
- Status: For sale
- Type: Detached house
- Bedrooms: 7
- Receptions: 5
- Bathrooms: 4
- Area: Haye, Callington, Cornwall
Price changes
| £1,250,000 | 23 days ago |
Full description
Beautiful 7 bedroom Grade II Listed country home, nestled in a truly rural setting on the outskirts of town. Having been renovated both inside & out, the property offers a blank canvas internally. Ideal for multi generation living, a large family home or home with income potential. Set within 4.85 acres with sweeping gravelled drive & character features in abundance.The PropertyAn impressive country home which has been lovingly renovated by the current owners in consultation with the listed buildings officer. The accommodation is comfortable and fully functioning with works to include a new roof and bell tower, re-building of chimneys, handmade replacement multi paned windows where required, replastering using the appropriate lime mortar, replacement floors, new cold water tank and a tree survey commissioned and necessary works actioned. New log burners have been installed, the attic rooms renovated, replastering where appropriate, etc and now the property offers a blank canvas to refurbish and redecorate to an individuals taste whilst the major and costly works have been completed.The main entrance to the house is via an impressive pillared entrance leading to an entrance hall with original flagstone floor, with access off to the kitchen/breakfast room and sitting room. There is however a second entrance further to the left of the building with (truncated)A sweeping staircase with portrait multi paned window leads up from the formal reception hall to the first floor which comprises three double bedrooms, family bathroom and separate WC. A door and staircase lead up to two attic rooms providing bedrooms 6 & 7 or being ideal as hobby/reading room or snug.From the main landing, a door provides access to an area providing separate self contained living, ideal for multi generation use. This area of the house has a variety of possibilities and could be incorporated into the main house for those with larger families, or let for Air B&B purposes. This part of the house comprises a sitting room with feature fireplace, dining room/bedroom 4, bedroom 5 with en suite, fully fitted kitchen and separate WC/laundry room. This part of the house has its own entrance via a set of steps to rear as well as enjoying stairs from the ground floor.The BasementAs is traditional for a property of this age and stature, a set of stairs from the main hallway leads down to the basement, loosely arranged into three areas with a door giving access to outside. As well as offering numerous original features this area offers further scope, subject to the necessary consents, to provide further accommodation although at present provides storage, and the wood pellet boiler which serves the central heating and hot water to the property.Gardens & GroundsThe property is approached via a gated entrance with sweeping gravelled driveway to the impressive front entrance with formal lawns beyond and a variety of mature shrubs and trees providing privacy. Immediately adjoining the house is a paved patio area being an ideal vantage point to look out over the garden and to the far corner is a detached stone built barn, ideal for storing a ride on lawn mower, garden implements, etc. There is an orchard area to side with access to a vegetable garden and beyond to the naturally spring fed pond with large Carp, a most idyllic spot to wile away the hours. The property also enjoys a pasture paddock with gate at the top, ideal for those with horses, etc. The paddock is laid to gently sloping pasture, has a variety of mature trees to boundaries with access to a small wooded area at the bottom. In total the gardens and grounds extend to 4.85 acres.Detached Double GarageConcrete floor, two windows to side, light and power connected, twin double doors to front.Material InformationEPC Rating: F.Tenure: Freehold.Local Authority: Cornwall Council.Council Tax: Band G.Services: Mains electricity. Private water via spring. The Hayloft spurs off the supply. There is mains water which is ready to connect. Private septic tank drainage, not shared, located in garden (bottom of vegetable patch). Last emptied summer 2025.Parking: Detached double garage, parking for 10 + vehicles.Rights of Way: The property owns the lane from the main highway over which four properties including Haye House, have a right of access over. Contribution to maintenance equally split between the four properties. Wayleave for national grid across paddock.Agents Note: There is an ongoing knotweed plan (10 year plan with 5 years still left to run) affecting a small area at the bottom of the paddock (away from a watercourse and some distance from the house). The property is Grade II Listed. The current owners have sought all the necessary listed building consents for (truncated)
.png)
Presented by:
Bradleys Estate Agents - Callington
1 New Road, Callington
01579 381041
































