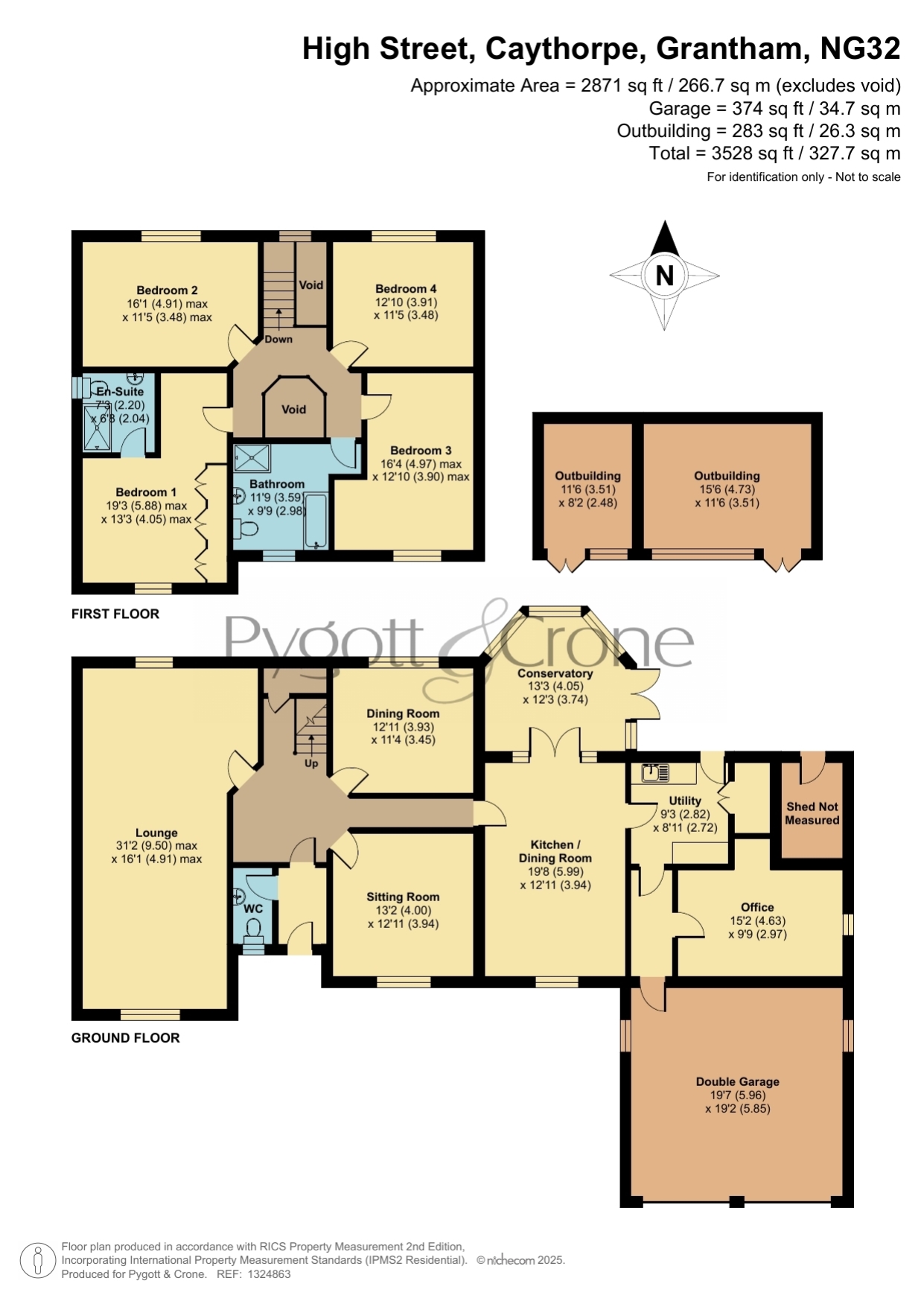4 bed detached house for sale High Street, Caythorpe, Grantham, Lincolnshire NG32
£595,000 Letting fees
Key info
- Status: For sale
- Type: Detached house
- Bedrooms: 4
- Receptions: 2
- Bathrooms: 2
- Area: High Street, Grantham, Lincolnshire
Price changes
| £595,000 | one month ago |
Full description
Pygott and Crone are pleased to offer for sale this spacious detached family home, located in the well-served and sought-after village of Caythorpe. This charming village provides a wide range of amenities including a primary school, village shop, doctors surgery, and public houses, with Grantham and Lincoln situated approximately 9 and 16 miles away respectively.The property offers generous and versatile accommodation extending to over 2,800 square feet, ideal for modern family living. On the ground floor, the home features a superb reception hall with a striking staircase and an elegant galleried landing above. There is a comfortable lounge, a formal dining room, a separate sitting room, and a spacious kitchen/dining room, which is complemented by a bright conservatory. Additional ground floor spaces include a utility room and a dedicated home office, providing flexibility for remote working or study. Upstairs, the main bedroom benefits from its own en-suite shower room, and there are three further well-proportioned bedrooms served by a family bathroom.Outside, the property is approached through electric gates with a video intercom system, leading to a block-paved driveway that provides ample parking for multiple vehicles and access to a large double garage. The home also features air source heating and full double glazing throughout, offering both comfort and energy efficiency. This impressive home combines space, style and village charm.Viewing is Highly RecommendedEntrance HallLounge9.5m x 4.91m - 31'2” x 16'1”WCDining Room3.93m x 3.45m - 12'11” x 11'4”Sitting Room4m x 3.94m - 13'1” x 12'11”Kitchen/Dining Room5.99m x 3.94m - 19'8” x 12'11”Conservatory4.05m x 3.74m - 13'3” x 12'3”Utility2.82m x 2.72m - 9'3” x 8'11”Office4.63m x 2.97m - 15'2” x 9'9”Double Garage5.96m x 5.85m - 19'7” x 19'2”First Floor LandingBedroom 15.88m x 4.05m - 19'3” x 13'3”En-Suite2.2m x 2.04m - 7'3” x 6'8”Bedroom 24.91m x 3.48m - 16'1” x 11'5”Bedroom 34.97m x 3.9m - 16'4” x 12'10”Bedroom 43.91m x 3.48m - 12'10” x 11'5”Bathroom3.59m x 2.98m - 11'9” x 9'9”OutsideOutbuilding 14.73m x 3.51m - 15'6” x 11'6”Outbuilding 23.51m x 2.48m - 11'6” x 8'2”
.png)
Presented by:
Pygott & Crone - Grantham
23 Watergate, Grantham
01476 218946



























