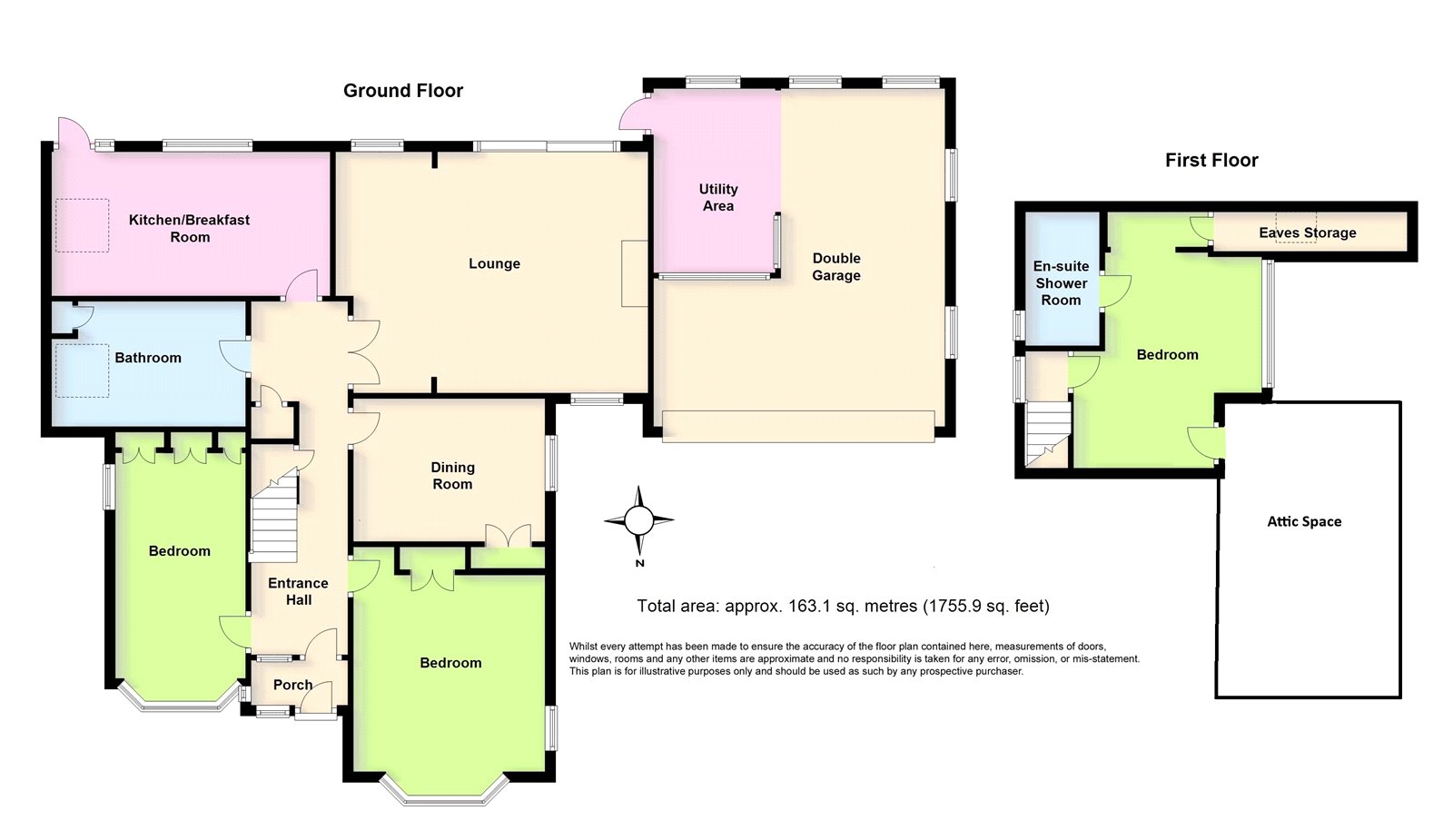4 bed detached house for sale Maple Close, High Salvington, Worthing, West Sussex BN13
£680,000 guide price Letting fees
Key info
- Status: For sale
- Type: Detached house
- Bedrooms: 4
- Receptions: 1
- Bathrooms: 2
- Area: Maple Close, Worthing, West Sussex
Price changes
| £680,000 | 22 days ago |
Full description
A particularly well presented 3/4 bedroom detached chalet, situated in a quiet cul-de-sac location, within the sought after area of High Salvington. Features include a spacious, double aspect lounge, refitted kitchen/breakfast room and ground floor bathroom, ensuite to the first floor bedroom, private driveway to large double garage, distant sea views, south facing rear garden, heated swimming pool. Viewing recommended.The contemporary style replacement double glazed front door to the entrance porch, with further glazed inner door to the entrance hall with engineered oak flooring, built in storage and stairs to the first floor. Double doors lead to a bright and spacious, double aspect lounge, with attractive fireplace, having fitted gas fire and southerly facing, sliding patio doors to the rear garden, offering a distant sea view. The kitchen/breakfast room is refitted and has granite work surfaces, comprehensive range of base level and wall mounted units, built in oven a hob, space for appliances and table and chairs, has a door to the rear garden, a lantern skylight and tiled flooring with underfloor heating. The ground floor offers three double bedrooms, with one currently used as a dining room, with built in shelved storage and the other two bedrooms having built in wardrobes, bay windows and fitted plantation shutters. In addition, there is a spacious refitted bath/shower room and WC, with corner bath, double sized shower cubicle, built in storage housing gas boiler, fully tiled walls, tiled flooring with underfloor heating and a lantern style skylight.The first floor has a further double bedroom with a westerly aspect, built in wardrobe and access to the eaves storage and ensuite shower room/WC.To the outside, the lawned front garden has a private driveway which gives off road parking for several vehicles and leads to a large, brick built double garage (measuring 18' x 20'8"), with electric up and over door, power, light, plumbing for washing machine and even a heated towel rail. A personal rear door leads to the attractive southerly facing rear garden, with distant sea view from the raised patio, a lawned area with well stocked borders and heated swimming pool with surrounding patio.Council Tax Band E
.png)
Presented by:
Michael Jones Estate Agents
208 Findon Road, Worthing
01903 890693




























