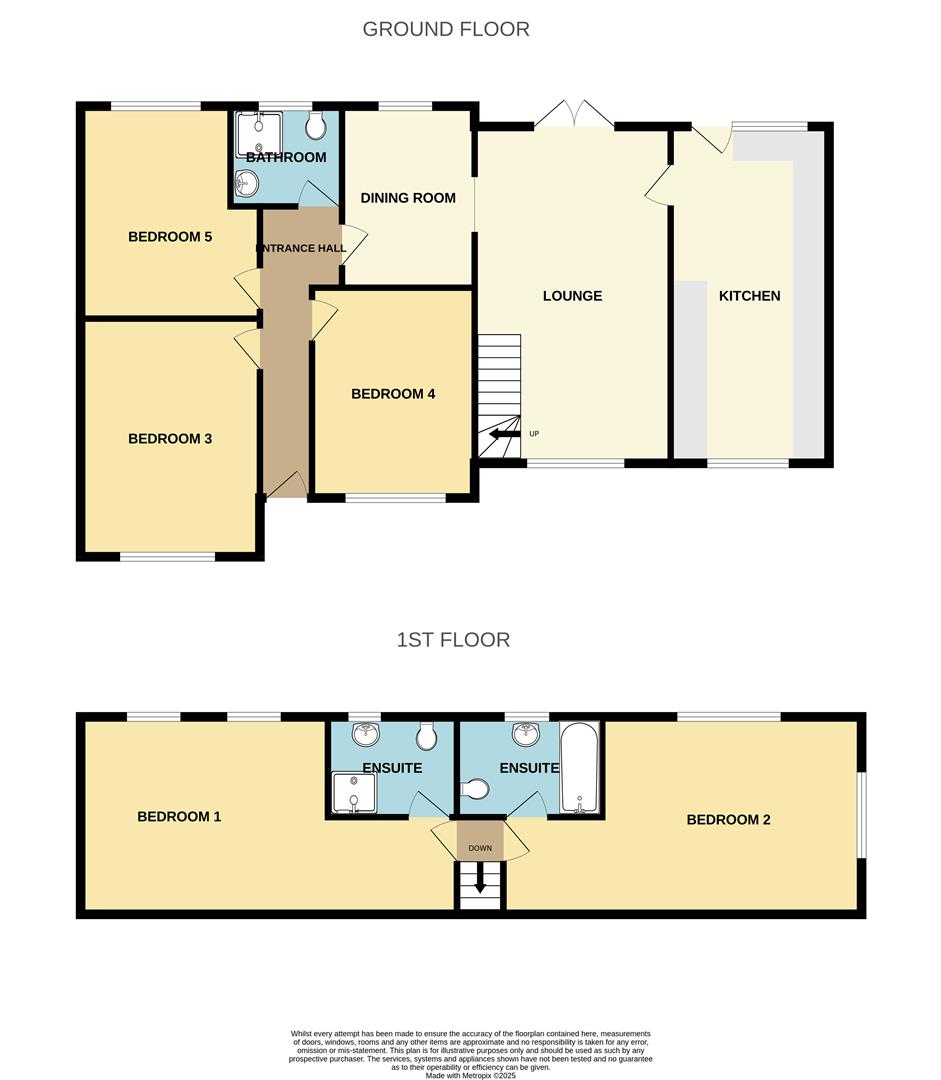5 bed chalet for sale Browns Avenue, Runwell SS11
£800,000 offers over Letting fees
Key info
- Status: For sale
- Type: Chalet
- Bedrooms: 5
- Receptions: 2
- Bathrooms: 3
- Area: Browns Avenue, Wickford, Essex
Price changes
| £800,000 | 3 days ago |
Full description
Bear Estate Agents are understandably excited to bring to the market, this incredibly unique opportunity to purchase a home with residential, commercial and investment opportunities! This huge home and plot have been appraised by our Land & Development team who have indicated that there is huge potential for multiple new builds to be built here. The current owners also operate a successful business from these grounds!Browns Avenue is located in a highly desirable part of Runwell, offering a true mixture of privacy and convenience! Wickford town centre is only a 1 mile walk away from the property, which hosts a vast array of shops, food outlets and Aldi supermarket. Just off of the High Street is Wickford Railway Station, helpfully providing access to Stratford, London Liverpool Street and Southend Victoria. There are also ‘Outstanding’ rated local schools within walking distance and reliable bus routes.The internal layout of the home begins with an entrance hall which offers access to three ground floor bedrooms, a ground floor shower room and leads through to the dining room. The living space in this home flows from dining room, to lounge, to kitchen seamlessly. The kitchen is a huge space, measuring 20’11 x 9’9, boasting modern kitchens units and offering an abundance of cupboard and surface space. The lounge is equally spacious, measuring 20’9 x 14’8 and benefitting from a large window to the front and French doors to the rear garden, maximising the intake of natural light throughout the day. This room also hosts the stairs. The dining room measures 11’2 x 8’2, completing the living accommodation.The ground floors bedrooms have been labelled as bedrooms three, four and five but all of them are double bedrooms! The rooms measure 14’6 x 11’0,12’11 x 10’0 and 13’1 x 11’0 at maximum dimensions respectively. The ground floor shower room is a three-piece suite comprised of walk-in shower, toilet and sink.Upstairs is host to two enormous bedrooms which both benefit from their own en-suite. Bedroom 1 measures 12’2 x 23’1 and bedroom 2 measures 12’2 x 22’0 both at maximum dimensions. The en-suite to bedroom 1 is comprised of walk-in shower, toilet and sink whilst the en-suite for bedroom 2 is comprised of shower over bath, toilet and sink.The plot in total measures just shy of 1 acre, with a large driveway for multiple vehicles and a fantastic garden which is currently split into stables and paddocks. As previously mentioned, our team believe there is potential sot divide this plot into multiple sections and build multiple properties here.Only by organising a viewing can the sheer potential on offer be appreciated, so call us today to book an appointment!Council Tax Band: Daml Checks - All buyers interested in purchasing a property through us are required to complete an Anti-Money Laundering (aml) check. A non-refundable fee of £30 + VAT per buyer in the transaction will apply. This fee must be paid before proceeding with the purchase.Sought After LocationCommercial OpportunitiesBuilding Potential (Stp)Plot Of Just Under 1 AcreEntrance HallKitchen (20’11 X 9’9)Lounge (20’9 X 14’8)Dining Room (11’2 X 8’2)Bedroom 1 (12’2 X 23’1) MaxEn-SuiteBedroom 2 (12’2 X 22’0) MaxEn-SuiteBedroom 3 (14’6 X 11’0)Bedroom 4 (12’11 X 10’0)Bedroom 5 (13’1 X 11’0) MaxGround Floor Shower RoomHuge Rear Garden With Stables And PaddocksLarge Driveway For Multiple Vehicles
.png)
Presented by:
Bear Estate Agents
351 Clay Hill Road, Basildon
01702 787540







































