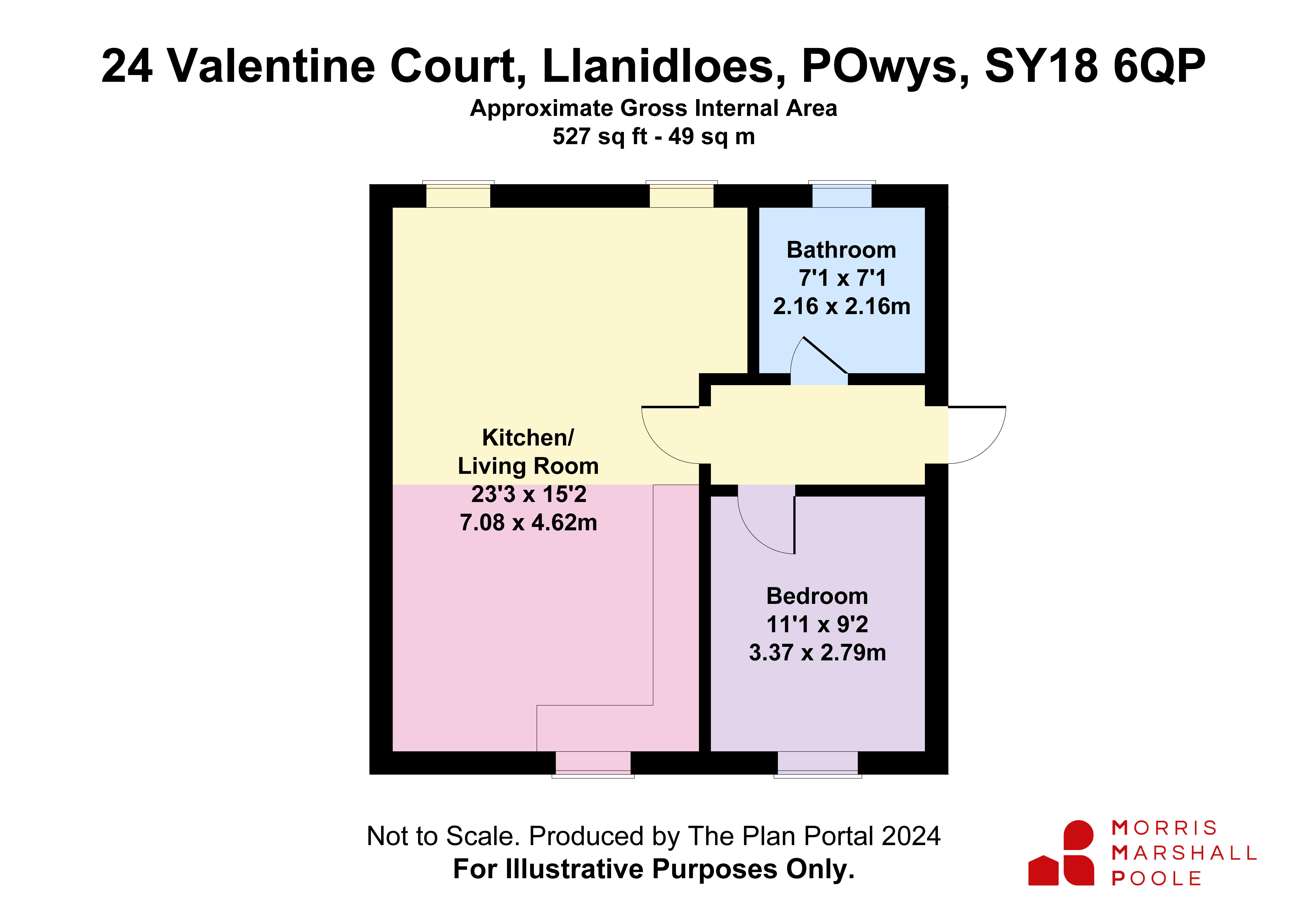1 bed flat to let Valentine Court, Llanidloes, Powys SY18
£114pw Letting fees
Key info
- Status: To rent
- Type: Flat
- Bedrooms: 1
- Receptions: 1
- Bathrooms: 1
- Area: Valentine Court, Llanidloes, Powys
Price changes
| £114 | 6 days ago |
Full description
The accommodation comprises:On the Ground Floor:Glazed main entrance door to communal Entrance Hall with staircase to first and second floors.On the Second Floor:Entrance HallOpen Plan Kitchen/Living Room 7.08m x 4.63m part tiled/part carpet flooring, modern wooden fitted units with black worktops, integrated fridge, built in gas hob & electric oven, integrated washing machine, tiled splashbacks, gas fired central heating boiler, 2 windows to frontBedroom 3.34m x 2.77m fitted carpet, TV & telephone pointsBathroom 1.87m x 2.15m with modern white suite comprising panelled bath, pedestal wash basin, WC, fully tiled walls, extractor fanSecure entry systemCommunal parking
.png)
Presented by:
Morris Marshall & Poole - Newtown
10 Broad Street, Newtown
01675 634273









