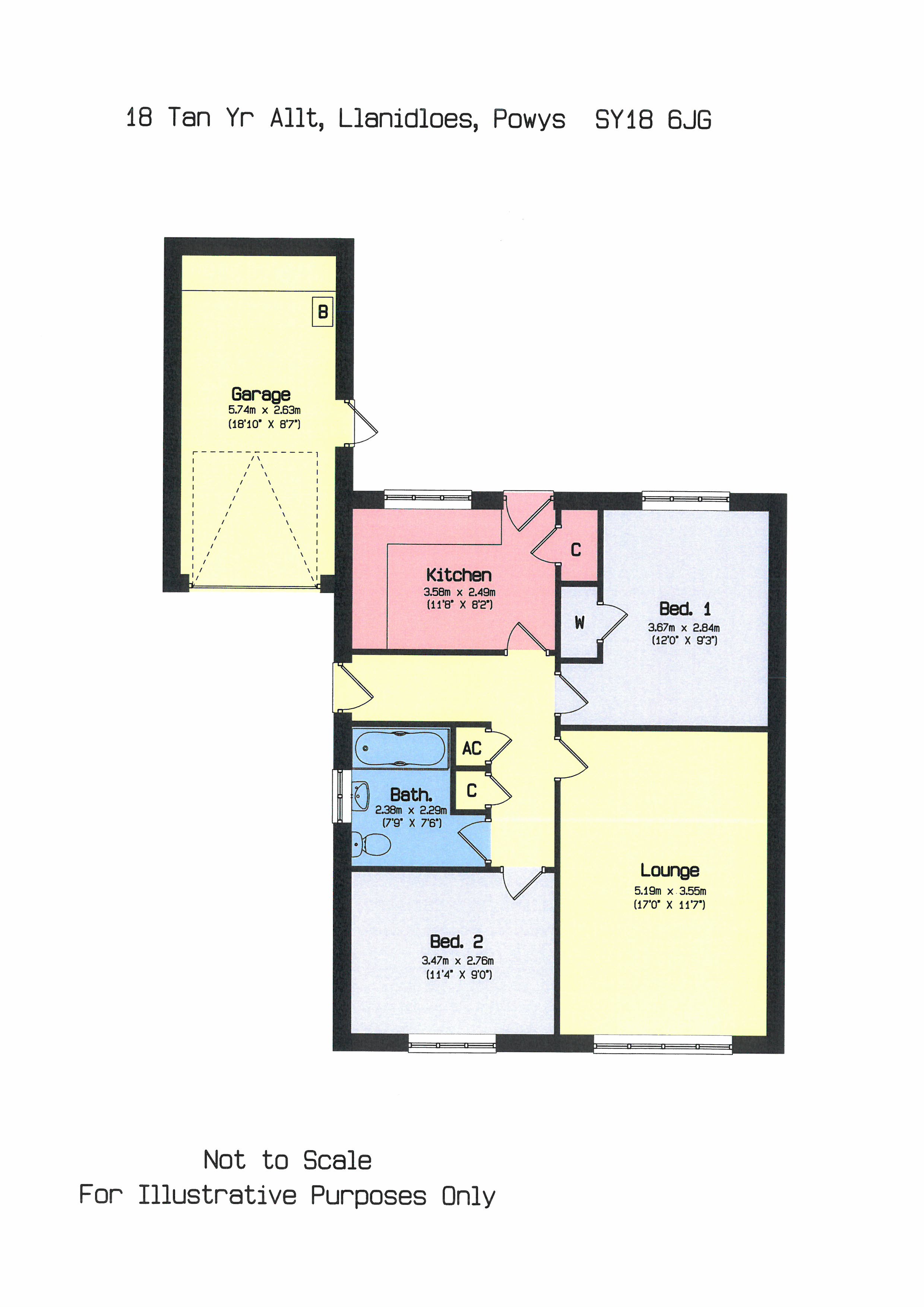2 bed bungalow to let Tanyrallt, Llanidloes, Powys SY18
£144pw Letting fees
Key info
- Status: To rent
- Type: Bungalow
- Bedrooms: 2
- Receptions: 1
- Bathrooms: 1
- Area: Tanyrallt, Llanidloes, Powys
Price changes
| £144 | one month ago |
Full description
AccommodationEntrance Hall, radiator, cloaks cupboard, airing cupboardLounge 17' x 11'8", large picture window, radiatorKitchen 11'9" x 8'2", range of fitted units to floor & wall, worktop surfaces, stainless steel sink unit, built in electric oven, gas hob & extractor fan over, fridge, partly tiled walls, radiator, pantry with fitted shelves, vinolay flooring, rear entrance doorRear Bedroom 12' x 9'4", radiator, built in wardrobeFront Bedroom 11'5" x 9'1", radiatorBathroom with Pampas coloured suite comprising panelled bath with electric shower over, pedestal wash basin, WC., tiled walls, radiator, vinolay flooringTarmacadam driveway leading to Garage 19' x 8'9" with up & over door, light & power, plumbing for washing machine, fitted base & wall units to end wall, gas fired central heating boilerFront garden with lawn & rockery. Paved rear yard. Small grassed side strip.
.png)
Presented by:
Morris Marshall & Poole - Newtown
10 Broad Street, Newtown
01675 634273












