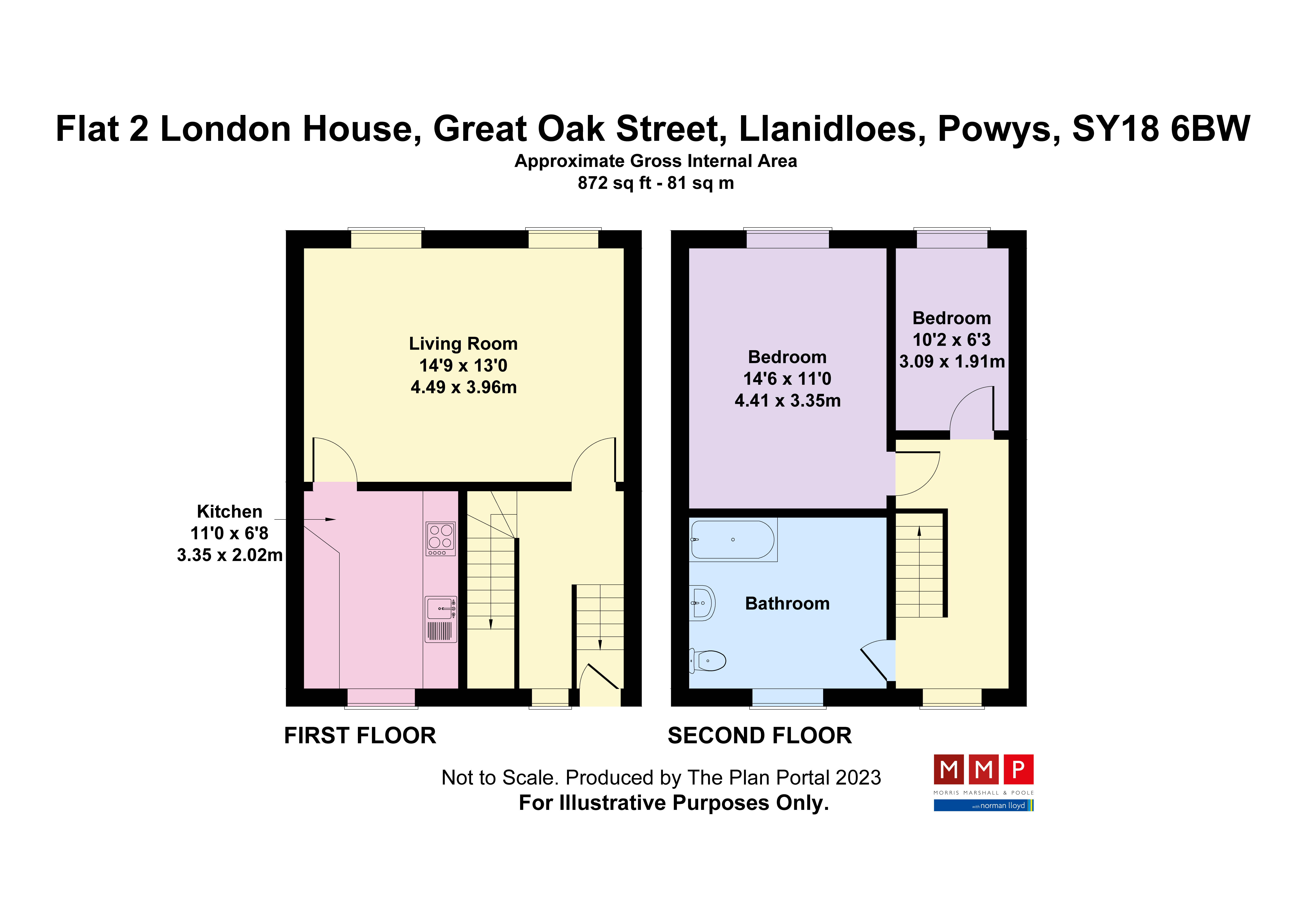2 bed terraced house to let Great Oak Street, Llanidloes, Powys SY18
£114pw Letting fees
Key info
- Status: To rent
- Type: Terraced house
- Bedrooms: 2
- Receptions: 1
- Bathrooms: 1
- Area: Great Oak Street, Llanidloes, Powys
Price changes
| £114 | one month ago |
Full description
The accommodation comprises:Access via a passageway off Great Oak Street to a rear yardGround Floor:External Staircase leading toFirst Floor:Landing stairscase to second floor.Living Room 4.49m x 3.96m electric fire.Kitchen 3.35m x 2.02m base and wall units, worktop surfaces, sink unit, integrated cooker, washing machine.Second Floor:LandingBedroom (1) 4.14m x 3.35m built-in wardrobe.Bedroom (2) 3.09m x 1.91mBathroom panelled bath with direct feed shower over, washbasin, WC.
.png)
Presented by:
Morris Marshall & Poole - Newtown
10 Broad Street, Newtown
01675 634273












