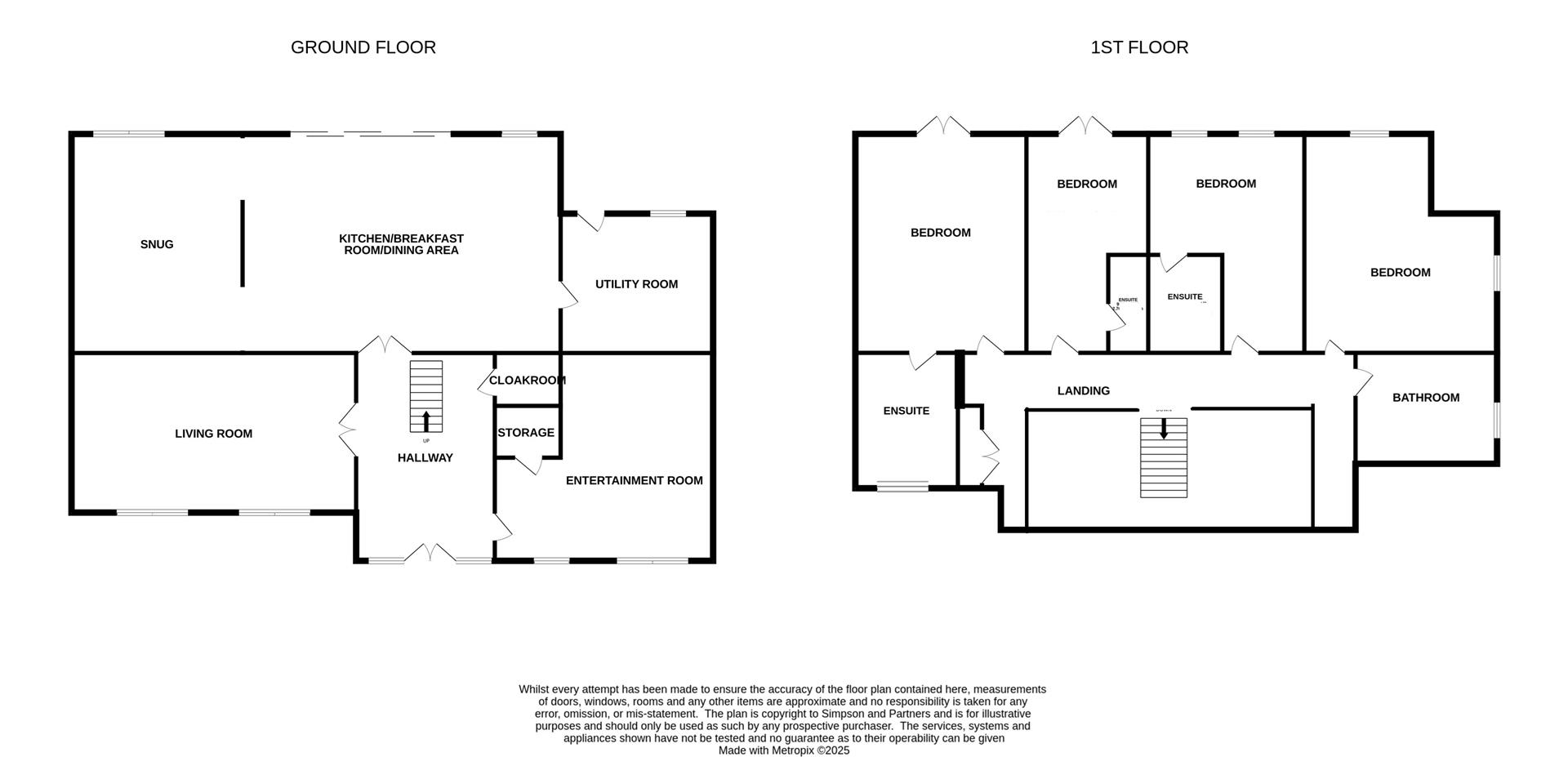4 bed detached house for sale Brinsmade Road, Ampthill, Bedford MK45
£1,750,000 Letting fees
Key info
- Status: For sale
- Type: Detached house
- Bedrooms: 4
- Receptions: 4
- Bathrooms: 5
- Area: Brinsmade Road, Bedford, Bedfordshire
Price changes
| £1,750,000 | one month ago |
Full description
Nestled on Brinsmade Road in the highly sought after town of Ampthill, is this outstanding and heavily extended four detached family home situated within on a corner plot and has been renovated to an extremely high standard throughout, no expense has been spared. It offers a perfect blend of space, comfort, and modern living. This property provides an abundance of accommodation throughout for the whole family. With four generously sized bedrooms and four well-appointed bathrooms, three being en-suites.As you enter this exceptional home you will be greeted by a grand entry foyer hallway with the staircase being centrally located, furthermore there is a cloakroom housing WC with hand basin, double doors take you into the 26ft spacious, living room, separate study/entertainment room and double doors leading into the bright and airy open plan, 34ft kitchen/diner/breakfast room with centrally located cooking island. The kitchen offers several wall to base fitted cupboards and integral appliances also large sliding doors onto the rear garden. There is also a snug situated to the rear of the property and a separate utility room.The first floor features four generous bedrooms, each filled with natural light, creating a bright and airy atmosphere throughout. Three of the bedrooms also comprise en-suites and there is also a three piece family bathroom suite. The master has the added benefit of a walk in wardrobe area.Externally the property is situated on a large corner plot and is fully enclosed featuring laid lawn and porcelain patio seating area. To the front there is a large shingle driveway for several vehicles.This property has been heavily extended and renovated to a extremely high standard throughout and viewings are highly recommended.The property also comes with the added benefit of planning permission granted for a double garage to the rear with annex above.Entrance Hallway (5.62 x 3.82 (18'5" x 12'6"))Cloakroom (1.85 x 1.49 (6'0" x 4'10"))Living Room (4.49 x 8 (14'8" x 26'2"))Entertainment Room (5.41 x 6.16 (17'8" x 20'2"))Open Plan Kitchen/Breakfast Room (6.34 x 6.29 (20'9" x 20'7"))Dining Area (4.19 x 3.60 (13'8" x 11'9"))Utility Room (3.53 x 3.67 (11'6" x 12'0"))Snug (4.02 x 3.18 (13'2" x 10'5"))Landing (5.76 x 3.82 (18'10" x 12'6"))Bedroom One (6.33 x 3.95 (20'9" x 12'11"))En-Suite To Bedroom One (2.13 x 3.66 (6'11" x 12'0"))Bedroom Two (6.32 x 4.38 (20'8" x 14'4"))Bedroom Three (4.46 x 4.53 (14'7" x 14'10"))En-Suite To Bedroom Three (1.51 x 1.73 (4'11" x 5'8"))Bedroom Four (6.37 x 2.93 (20'10" x 9'7"))En-Suite To Bedroom Four (3.08 x 0.87 (10'1" x 2'10"))Family Bathroom (2.04 x 2.04 (6'8" x 6'8"))
.png)
Presented by:
Simpsons Property Experts Limited
43-45 High Street, Thrapston, Kettering
0330 038 1681





