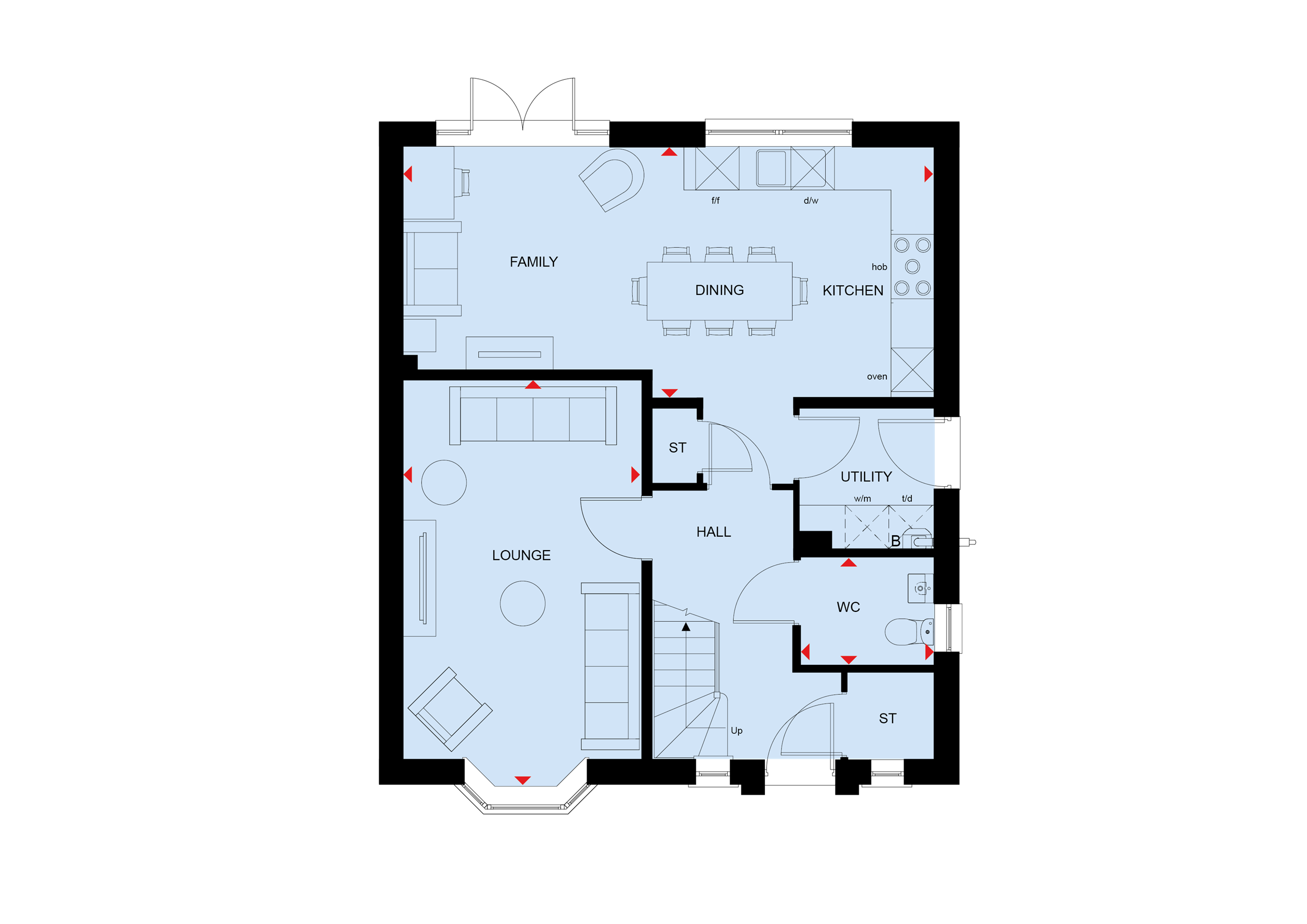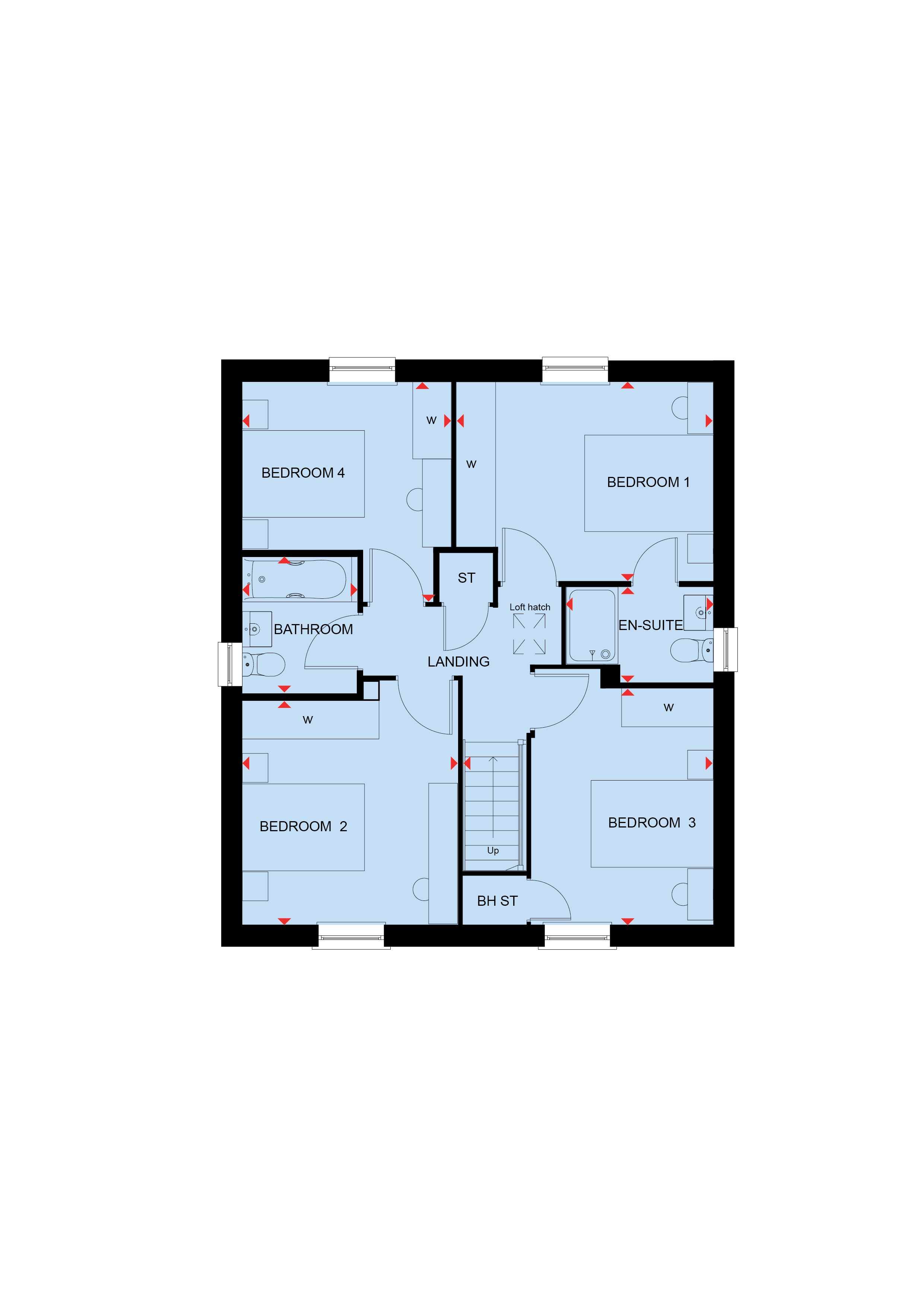4 bed detached house for sale "Woodlark" at Great Denham, Bedford MK40
£544,995 Letting fees
Key info
- Status: For sale
- Type: Detached house
- Bedrooms: 4
- Receptions: 2
- Bathrooms: 2
- Floors: 2
- Area: Saxon Way, Bedford, Bedfordshire
Price changes
| No changes |
Full description
£10,000 deposit contribution* - flooring package - upgraded kitchen - the woodlark – Featuring an open-plan kitchen diner with family area & French doors, plus adjoined utility room. A bay-fronted lounge is ideal for relaxing in the evening. Upstairs are 4 double bedrooms, including the main bedroom with en-suite. A bathroom completes this home.Rooms1Bathroom (1782mm x 2125mm (5'10" x 6'11"))Bedroom 1 (3985mm x 3100mm (13'0" x 10'2"))Bedroom 2 (3347mm x 3495mm (10'11" x 11'5"))Bedroom 3 (2825mm x 3972mm (9'3" x 13'0"))Bedroom 4 (3250mm x 3421mm (10'7" x 11'2"))Ensuite 1 (2281mm x 1488mm (7'5" x 4'10"))GKitchen/ Family/ Dining (7318mm x 4647mm (24'0" x 15'2"))Lounge (3385mm x 5622mm (11'1" x 18'5"))Utility (1859mm x 1933mm (6'1" x 6'4"))WC (1859mm x 1493mm (6'1" x 4'10"))About Dwh At Great Denham ParkDiscover the charm of our final phase, in the heart of the vibrant Great Denham.Join an established community and relish the open spaces, fantastic amenities, and excellent connectivity to Bedford, Milton Keynes, and London.Opening HoursMonday 12:00-17:30, Tuesday Closed, Wednesday Closed, Thursday 10:00-17:30, Friday 10:00-17:30, Saturday 10:00-17:30, Sunday 10:00-17:30DisclaimerPlease note that all images (where used) are for illustrative purposes only.
.png)
Presented by:
David Wilson Homes - DWH at Great Denham Park
Saxon Way, Bedford
01234 677093












