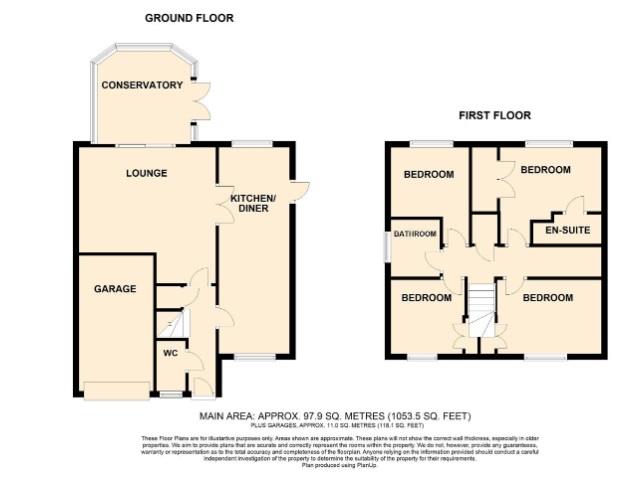4 bed detached house for sale Nicholls Close, Barton-Le-Clay, Bedford MK45
£550,000 Letting fees
Key info
- Status: For sale
- Type: Detached house
- Bedrooms: 4
- Receptions: 3
- Bathrooms: 3
- Area: Nicholls Close, Bedford, Bedfordshire
Price changes
| £550,000 | 16 days ago |
Full description
Situated within the highly desirable village of Barton-Le-Clay is this impressive four double bedroom detached family home which offers a perfect blend of comfort and convenience. The property boasts a modern design, spacious accommodation over both floors and is well-suited for family living.Upon entering, the property comprises of a hallway with stairs leading to the first floor, cloakroom housing WC and hand basin, spacious yet bright and airy living room which provides ample space for relaxation and entertainment. There is also a larger than average 22ft kitchen/diner with several wall to base fitted units and integral appliances. Furthermore the ground floor comprises of a delightful conservatory at the rear, allowing natural light to flood in and offering a serene space to enjoy the garden views.The first floor of this family home comprises of four generously sized double bedrooms, ensuring that everyone has their own private retreat. There is also a newly re-fitted family bathroom suite and en-suite shower room to bedroom one.The exterior of the home is equally impressive, featuring a good sized fully enclosed rear garden which is mainly laid lawn with landscaped boarders and paved patio seating area. To the front there is a driveway that accommodates parking for several vehicles, along with an integral garage for additional storage, the garage also has electrics and lighting.This detached family home is an ideal choice for families seeking a spacious and well-located home in Barton-Le-Clay. With its modern features and proximity to local conveniences, it presents a wonderful opportunity for those looking to settle in a welcoming community.The location is particularly advantageous, as it is within walking distance to all local amenities, making daily errands and leisure activities easily accessible.Do not miss the chance to make this delightful property your new family home.Entrance HallwayCloakroomLiving Room (4.47 x 3.45 (14'7" x 11'3"))Kitchen/Diner (6.81 x 2.33 (22'4" x 7'7"))Conservatory (3.08 x 3.07 (10'1" x 10'0"))LandingBedroom One (3.61 x 2.79 (11'10" x 9'1"))En-Suite To Bedroom OneBedroom Two (3.25 x 2.61 (10'7" x 8'6"))Bedroom Three (2.59 x 2.51 (8'5" x 8'2"))Bedroom Four (2.84 x 2.01 (9'3" x 6'7"))Family Bathroom
.png)
Presented by:
Simpsons Property Experts Limited
43-45 High Street, Thrapston, Kettering
0330 038 1681























