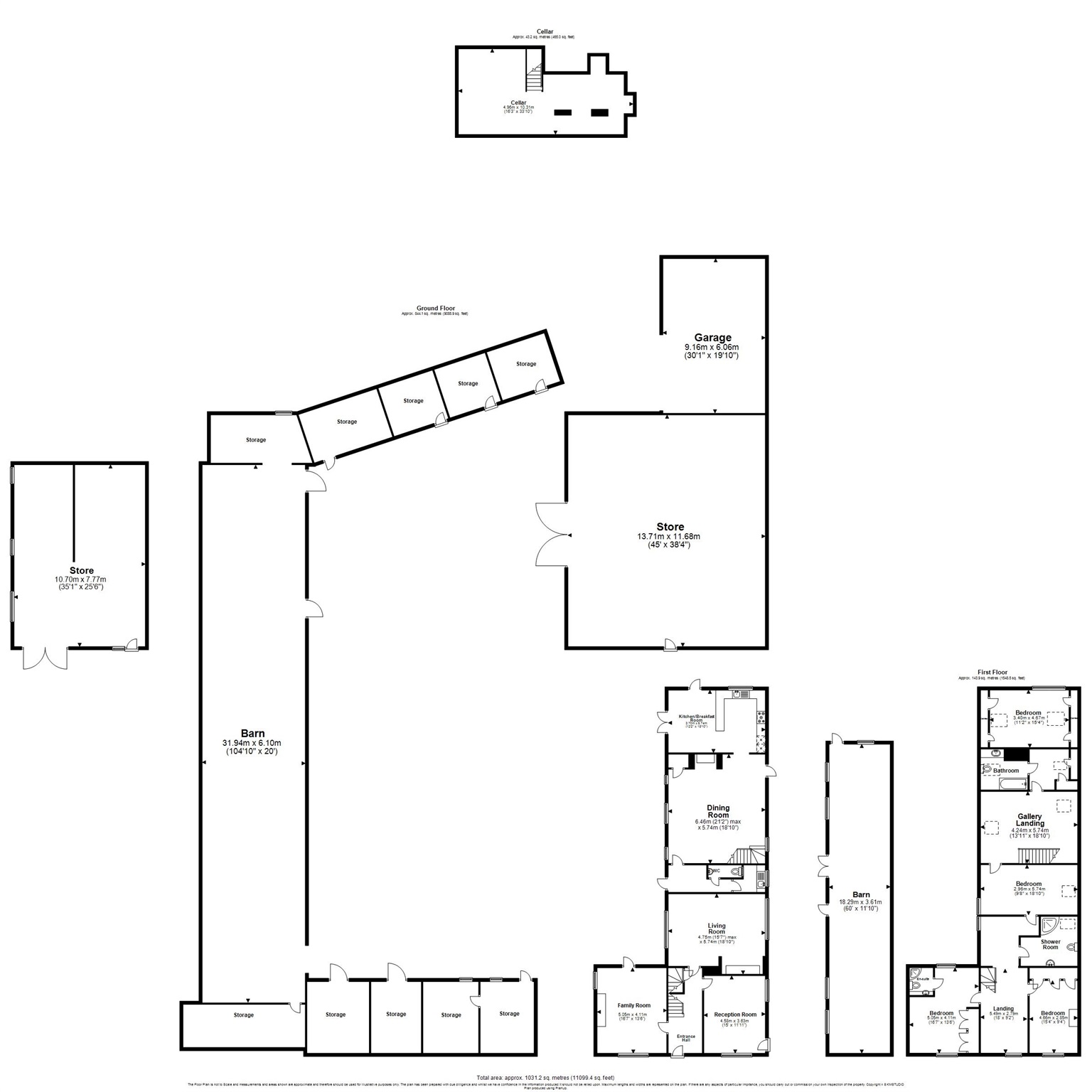4 bed detached house for sale Common Road, Kensworth, Dunstable LU6
£1,500,000 offers over Letting fees
Key info
- Status: For sale
- Type: Detached house
- Bedrooms: 4
- Receptions: 3
- Bathrooms: 3
- Area: Common Road, Dunstable, Bedfordshire
Price changes
| -6.2% | £1,500,000 | one month ago |
| -3.0% | £1,600,000 | 3 months ago |
| -5.7% | £1,650,000 | 3 months ago |
| £1,750,000 | 4 months ago |
Full description
Summary"Old Green End Farm" is an attractive Grade II listed Farmhouse set in approximately 4 acres with a range of barns and workshops.DescriptionOld Green End Farmhouse was Grade II listed in 1992. English Heritage describe the original farmhouse as probably dating from the 16th Century. It was extended in the early 19th Century and has a brick inscribed with the date 1827.This charming double fronted farmhouse is ideally situated behind a gated forecourt and set back from the road. The farmhouse is packed with original character features including oak beams and inglenook fireplaces. The entrance hall provides access to the front two reception rooms, with a door leading down to a good sized cellar and stairs leading to the first floor landing. The hall opens onto the living room with large inglenook fireplace. Further on the impressive dining room is situated next to the kitchen and is simply the perfect room for entertaining friends and family. A second oak staircase leads onto a galleried landing with exposed beams and a vaulted ceiling suitable for use as an additional seating area/snug. The Kitchen / Breakfast Room is fitted with a range of Oak fronted wall and base units with a bespoke granite work surface and appliances including fridge, wine cooler and multi-fuel range cooker with mains gas hob. A Utility and WC complete the accommodation on the ground floor which is tiled throughout with chequered quarry tile flooring.UpstairsThe main landing is vaulted with further period features including exposed floorboards and beams. On this landing you will find three generous double bedrooms. The largest bedroom benefits from its own en suite shower room while the two remaining bedrooms share a large separate shower room. One of the bedrooms on this landing has a miniature door that opens onto the gorgeous galleried landing leading to the high ceilinged principal bedroom which benefits from an en-suite bath/shower room and a dressing room.OutsideThe front forecourt is accessed via double five bar gates and provides parking space for multiple vehicles, opening onto a tranquil lawn area with mature herbaceous borders and hedging. To the rear of the house and of particular note is the attractive and secluded south facing courtyard with a central lawn, surrounded by a variety of traditional and modern outbuildings. Beyond the courtyard there are four parcels of land with a second vehicular access from Common Road.LocationThe property is situated on the edge of the village of Kensworth which benefits from a Junior School, Church, Convenience Stores, Pubs and Village Hall.Kensworth is situated high among the Chiltern Hills in an Area of Outstanding Natural BeautyBerkhamsted approx. 10 miles (London Euston from 33 minutes)Harpenden approx. 9 miles (London Kings Cross / Thameslink from 33 minutes)Luton Airport and Parkway approx. 9 miles (London St. Pancras International from 23 minutes)M1 Junction 9 - approx. 5 milesM25 Junction 20 - approx. 16 miles1. Money laundering regulations: Intending purchasers will be asked to produce identification documentation at a later stage and we would ask for your co-operation in order that there will be no delay in agreeing the sale.
2. General: While we endeavour to make our sales particulars fair, accurate and reliable, they are only a general guide to the property and, accordingly, if there is any point which is of particular importance to you, please contact the office and we will be pleased to check the position for you, especially if you are contemplating travelling some distance to view the property.
3. The measurements indicated are supplied for guidance only and as such must be considered incorrect.
4. Services: Please note we have not tested the services or any of the equipment or appliances in this property, accordingly we strongly advise prospective buyers to commission their own survey or service reports before finalising their offer to purchase.
5. These particulars are issued in good faith but do not constitute representations of fact or form part of any offer or contract. The matters referred to in these particulars should be independently verified by prospective buyers or tenants. Neither sequence (UK) limited nor any of its employees or agents has any authority to make or give any representation or warranty whatever in relation to this property.
.png)
Presented by:
Brown & Merry - Berkhamsted
124 High Street, Berkhamsted
01442 493811






































