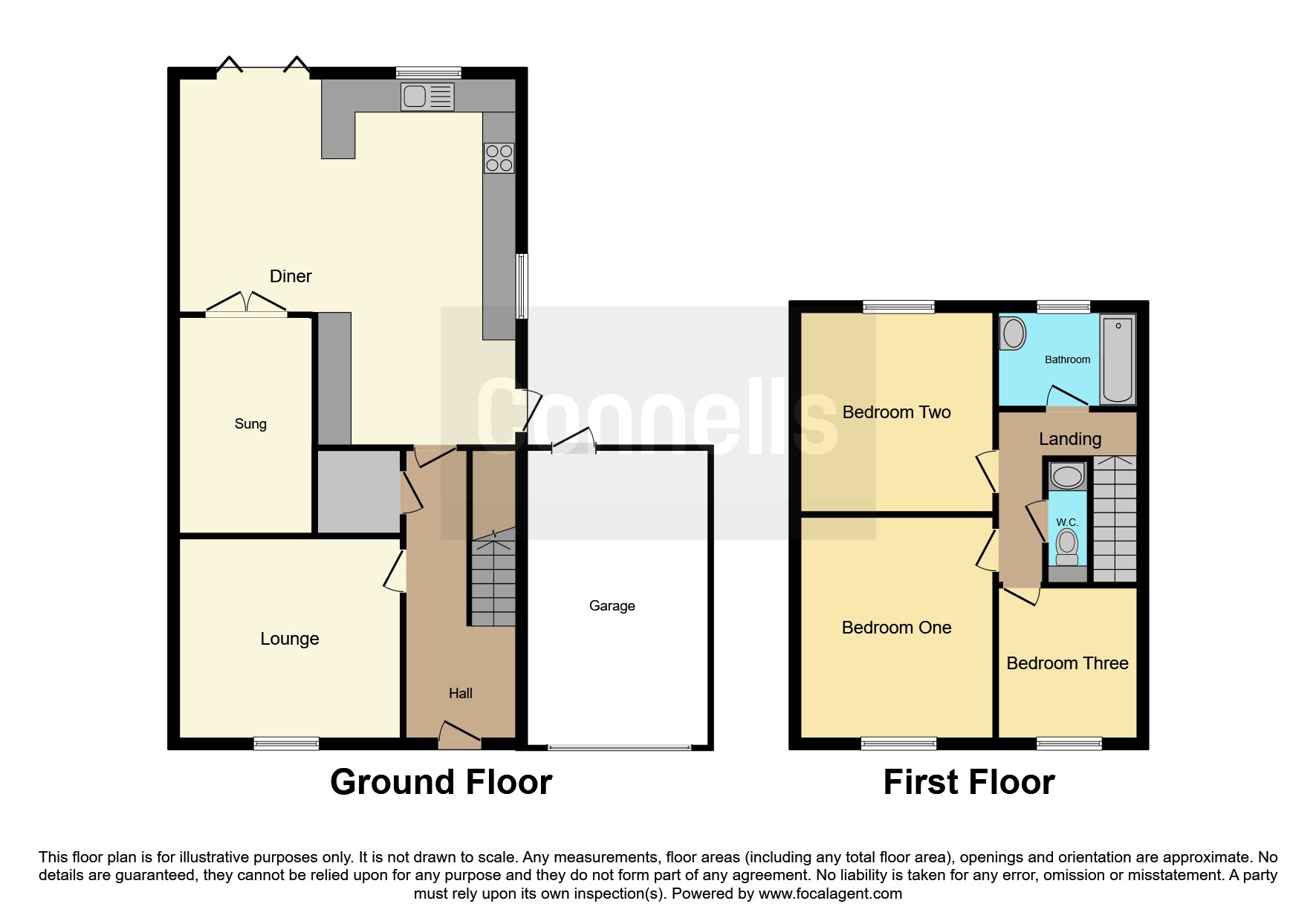3 bed semi detached house for sale Swasedale Road, Luton LU3
£475,000 offers over Letting fees
Key info
- Status: For sale
- Type: Semi detached house
- Bedrooms: 3
- Receptions: 2
- Bathrooms: 1
- Area: Swasedale Road, Luton, Bedfordshire
Price changes
| -5.0% | £475,000 | 4 days ago |
| £500,000 | one month ago |
Full description
SummaryThis three bedroom extended family home has been cared for and extensively updated by its current owners allowing a dive straight into living experience. This makes the ideal forever family home with potential to extend further (STPP) and is also being offered to the market chain-free!DescriptionThis three bedroom extended family home has been cared for and extensively updated by its current owners allowing a dive straight into living experience. Benefits include kitchen/diner, two separate reception rooms and potential to extend further (STPP). It is also being offered to the market chain-free!Briefly comprises hallway, lounge, kitchen/diner, and snug downstairs.Upstairs are three bedrooms and family bathroom located off the landing.Externally the rear garden is laid mostly to lawn and allows access into the garage.The front holds a block pave driveway and shingle area.The area of Limbury carries an array of shops including; Tesco Express, post office and local Irish butchers.Leagrave railway station is around 0.7 miles from the residence and will take you into London St Pancres.Local schools include; The Meads Primary School, Wauluds Primary School and Woodlands Secondary School rated by Ofsted 'Outstanding'.This property must be viewed to be truly appreciated, call now to book your private viewing!Entrance HallDoor to front aspect. Radiator. Cupboard.Lounge 13' 4" x 11' 10" ( 4.06m x 3.61m )Double glazed window to front aspect. Log burner. Radiator.Cinema Room 11' 6" x 8' 8" ( 3.51m x 2.64m )Speaker system. Radiator.Kitchen/Diner 21' 9" x 18' 9" ( 6.63m x 5.71m )Double glazed window to rear aspect. Fitted kitchen comprising a range of wall and base units with Granite work surfaces over incorporating a sink and drainer unit. Integrated Neff appliances. Induction hob. Two slide and hide ovens. Cooker hood. Plumbing. Under floor heating. Speaker system.First Floor LandingDouble glazed window to side aspect. Loft access.Bedroom One 13' 5" x 11' 5" ( 4.09m x 3.48m )Double glazed window to front aspect. Fitted wardrobe. Speaker system. Spotlights. Radiator.Bedroom Two 11' 10" x 10' 4" ( 3.61m x 3.15m )Double glazed window to rear aspect. Spotlights. Radiator.Bedroom Three 8' 11" x 8' 3" ( 2.72m x 2.51m )Double glazed window to front aspect. Spotlights. Radiator.BathroomTwo double glazed windows to rear aspect. Suite comprising bath with shower attachment and wash hand basin. Under floor heating. Heated towel rail.Separate WcLow level wc.Front GardenOff road parking.Rear GardenLaid to lawn with a patio area. Lighting.1. Money laundering regulations - Intending purchasers will be asked to produce identification documentation at a later stage and we would ask for your co-operation in order that there will be no delay in agreeing the sale.
2: These particulars do not constitute part or all of an offer or contract.
3: The measurements indicated are supplied for guidance only and as such must be considered incorrect.
4: Potential buyers are advised to recheck the measurements before committing to any expense.
5: Connells has not tested any apparatus, equipment, fixtures, fittings or services and it is the buyers interests to check the working condition of any appliances.
6: Connells has not sought to verify the legal title of the property and the buyers must obtain verification from their solicitor.
.png)
Presented by:
Connells - Luton, North
1A Riddy Lane, Luton
01582 955943




















