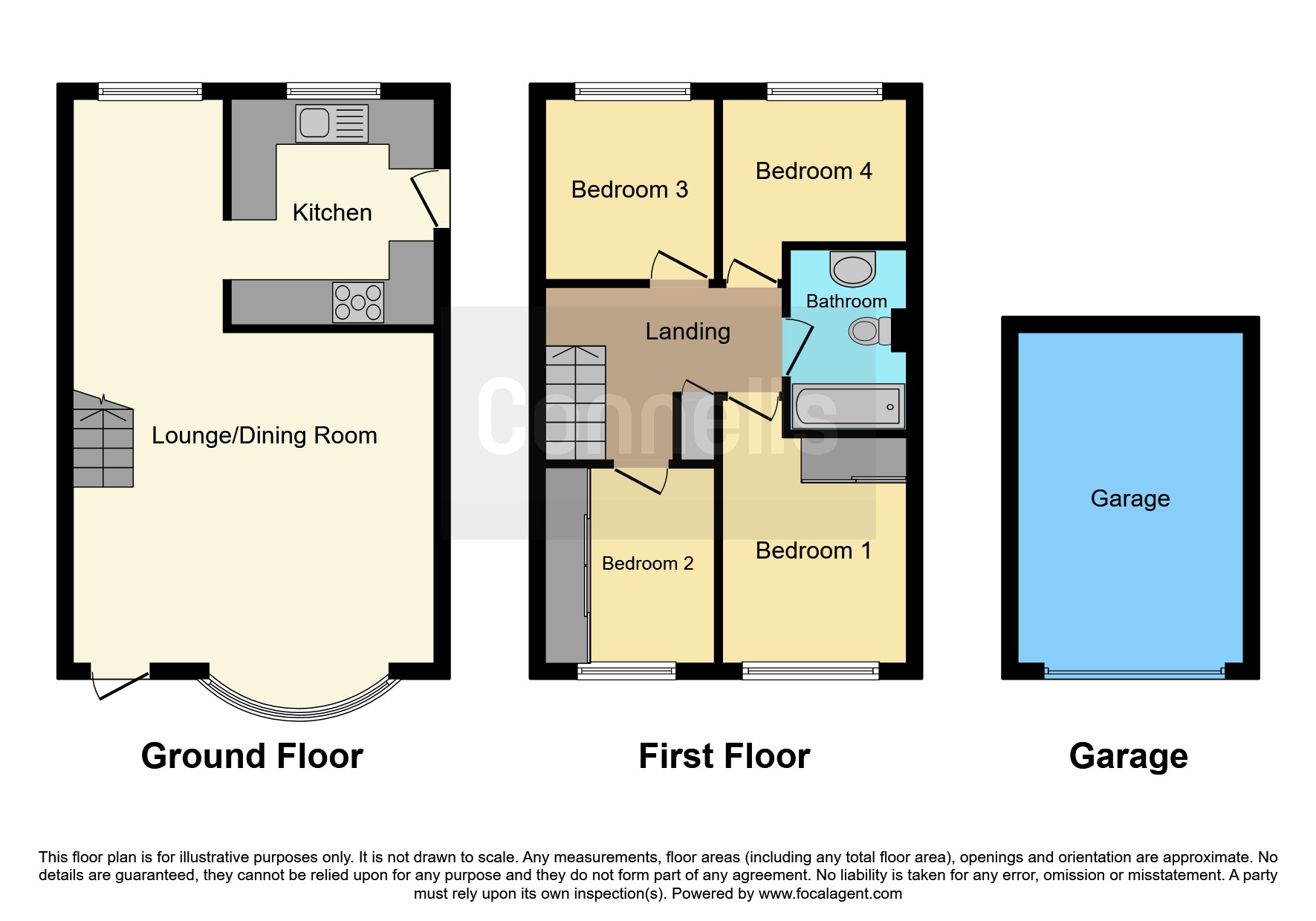4 bed detached house for sale Front Street, Slip End, Luton LU1
£475,000 Letting fees
Key info
- Status: For sale
- Type: Detached house
- Bedrooms: 4
- Receptions: 1
- Bathrooms: 1
- Area: Front Street, Luton, Bedfordshire
Price changes
| -2.0% | £475,000 | 3 months ago |
| -3.0% | £485,000 | 6 months ago |
| £500,000 | 8 months ago |
Full description
SummaryA well presented 4 bedroom detached family home offering a large18ft lounge, generous kitchen and dining room, 4 good sized bedrooms and a family bathroom. To the front of the property is a gated driveway and front garden, to the rear is a large rear garden with double garage and car port.DescriptionA well-presented 4-bedroom detached family home situated in a sought-after location in the popular village of Slip End. The property offers a large 18ft lounge, generous kitchen and dining room, 4 good sized bedrooms and a family bathroom. To the front of the property is a gated driveway and front garden. To the rear is a substantial garden, double garage, car port with rest mainly laid to lawn. The property further benefits from being offered chain free and with potential to extend, subject to the usual planning constraints.Lounge 18' 2" x 18' ( 5.54m x 5.49m )Large square lounge with bay-fronted windows to front, feature exposed brick wall, stairs ascending to first floor and a radiatorKitchen & Dining Room 18' 7" x 11' 4" ( 5.66m x 3.45m )Generous kitchen and dining room with windows overlooking rear garden and glazed patio door to side. The kitchen consists of a range of eye level and base units with contrasting worksurfaces and splashback and a breakfast bar. Integrated appliances include a fridge freezer, washing machine and dish washerFirst FloorLanding 11' 9" x 8' 6" ( 3.58m x 2.59m )Window to side, access loft and a storage cupboardBedroom 1 13' 6" x 9' 6" ( 4.11m x 2.90m )A large double bedroom with windows overlooking the front of the property, built in wardrobes and a radiatorBedroom 2 9' 10" x 8' 3" ( 3.00m x 2.51m )Another good sized bedroom with windows to the front, built in wardrobe and a radiatorBedroom 3 9' 5" x 8' 5" ( 2.87m x 2.57m )A good sized bedroom with windows overlooking rear garden, built in wardrobes and a radiatorBedroom 4 8' 6" x 8' 5" ( 2.59m x 2.57m )Generous single bedroom with windows overlooking rear garden and a radiatorFamily Bathroom 8' 7" x 5' 7" ( 2.62m x 1.70m )A good sized bathroom with windows to side, suite consists of a panel bath with jacuzzi jets, hand wash basin and a low level flush WCOutsideTo the font of the property is a 5-bar gate leading onto driveway and front garden.To the rear is a substantial garden with a large double garage and a car port with the rest mainly laid to lawn.1. Money laundering regulations - Intending purchasers will be asked to produce identification documentation at a later stage and we would ask for your co-operation in order that there will be no delay in agreeing the sale.
2: These particulars do not constitute part or all of an offer or contract.
3: The measurements indicated are supplied for guidance only and as such must be considered incorrect.
4: Potential buyers are advised to recheck the measurements before committing to any expense.
5: Connells has not tested any apparatus, equipment, fixtures, fittings or services and it is the buyers interests to check the working condition of any appliances.
6: Connells has not sought to verify the legal title of the property and the buyers must obtain verification from their solicitor.
.png)
Presented by:
Connells - Harpenden
50 High Street, Harpenden
01582 879108





















