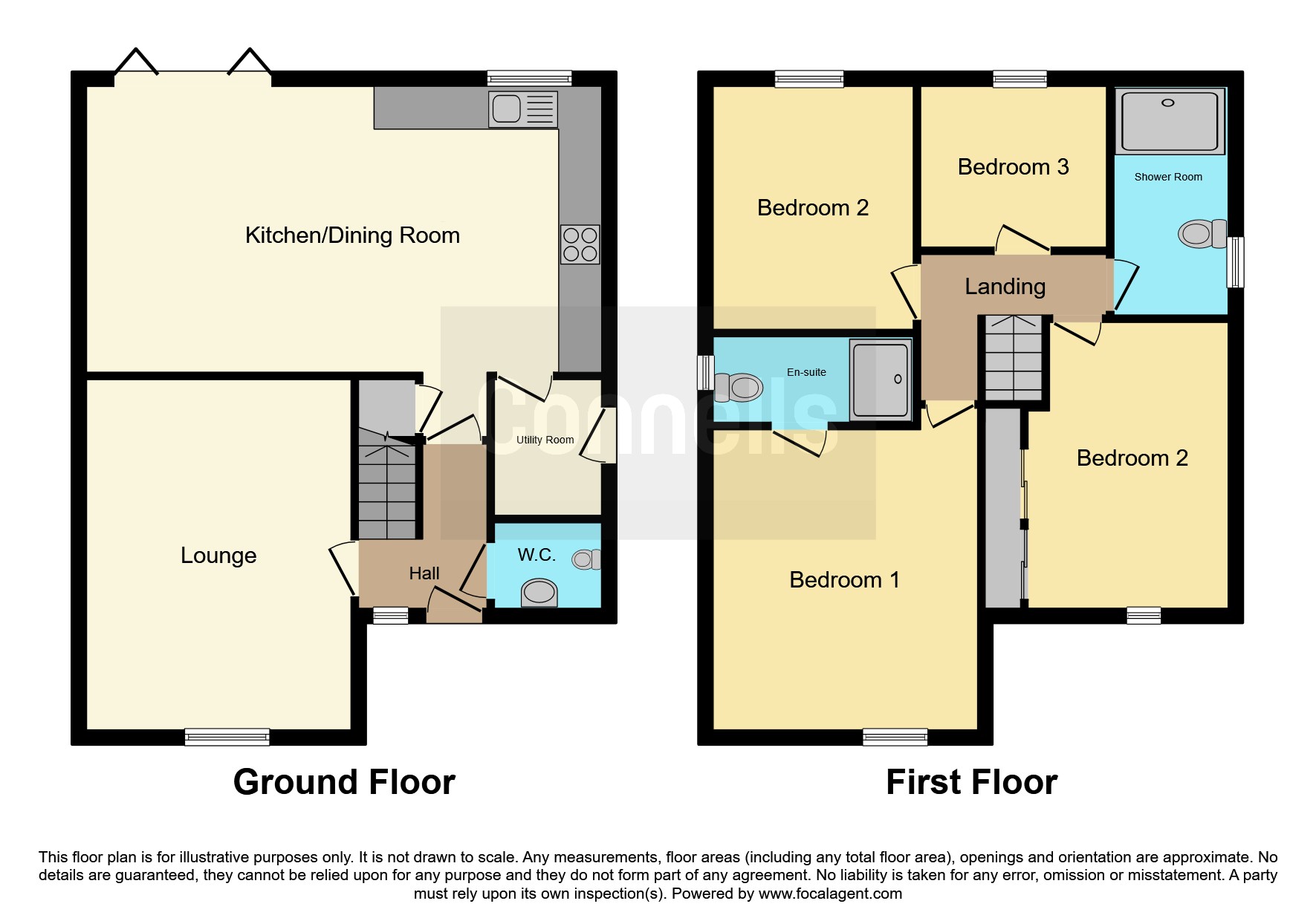4 bed detached house for sale Armstrong Road, Luton LU2
£550,000 Letting fees
Key info
- Status: For sale
- Type: Detached house
- Bedrooms: 4
- Receptions: 1
- Bathrooms: 2
- Area: Armstrong Road, Luton, Bedfordshire
Price changes
| £550,000 | 17 days ago |
Full description
SummaryConnells Bring To The Market A Beautifully Presented Four Bedroom Detached Family Home, Built In 2021 And Finished To A Very High Standard Throughout. Armstrong Road Is The Perfect Location For Commuting Towards London.DescriptionConnells Bring To The Market A Beautifully Presented Four Bedroom Detached Family Home, Built In 2021 And Finished To A Very High Standard Throughout. Armstrong Road Is The Perfect Location For Commuting Towards London.Armstrong Road Comprises Of A Spacious Entrance Hall. Cloakroom, Large Lounge And Beautiful Kitchen/Diner. The Upper Floor Comprises Of A Master Bedroom With An Ensuite, Three Additional Spacious Bedrooms And A Family Bathroom Suite. Externally The Property Has Off Street Parking, A Garage And Landscaped Rear Garden.Armstrong Road is located off Kimpton Road in the new development called Eaton Green Heights in South Luton. Many local shops and amenities are located within walking distance including Luton Town Centre and both stations. Gypsy Lane is also within a short walk which has an array of shops. J10 of the M1 is also within easy reach. Great Bus links also provide you with easy access to Dunstable and the Airport, further benefits include a new Tesco opening shortlyEntranceDouble glazed door to front. Double glazed window to front. Radiator.CloakroomFitted with low level wc. Wash hand basin. Partly tiled. Radiator. Double glazed window to front.Lounge 16' 7" x 11' 9" ( 5.05m x 3.58m )Double glazed window to front. Radiator. TV & Telephone point.Kitchen / Diner 16' x 25' 2" ( 4.88m x 7.67m )Fitted with wall and base units. Sink drainer. Work surfaces. Partly tiled. Integrated appliances. Island. Storage cupboard. Electric oven. Gas hob. Cooker hood. Radiator. Double glazed window to rear. Double glazed patio doors to rear.Utility Room 6' 5" x 6' 3" ( 1.96m x 1.91m )Fitted with wall and base units. Plumbing and spacer for appliances. Sink drainer. Work surfaces. Double glazed door to side.Landing Loft hatch. Radiator.Bedroom One 15' 5" x 11' 8" ( 4.70m x 3.56m )Double glazed window to front. Radiator. Built in wardrobe.En SuiteFitted with low level wc. Wash hand basin. Shower cubicle. Heated towel rail. Extractor fan. Double glazed window to rear.Bedroom Two 9' 7" x 11' 1" ( 2.92m x 3.38m )Double glazed window to rear. Radiator. Built in wardrobes.Bedroom Three 13' 5" x 9' 2" ( 4.09m x 2.79m )Double glazed window to front. Radiator. Built in wardrobes.Bedroom Four 7' 4" x 9' 1" ( 2.24m x 2.77m )Double glazed window to rear. Radiator. Built in wardrobes.BathroomFitted with low level wc. Wash hand basin. Bath with mixer taps. Shaver point. Heated towel rail. Partly tiled. Extractor fan.OutsideFront GardenRear GardenPatio area. Laid to lawn. Side access to street.Garage 1. Money laundering regulations - Intending purchasers will be asked to produce identification documentation at a later stage and we would ask for your co-operation in order that there will be no delay in agreeing the sale.
2: These particulars do not constitute part or all of an offer or contract.
3: The measurements indicated are supplied for guidance only and as such must be considered incorrect.
4: Potential buyers are advised to recheck the measurements before committing to any expense.
5: Connells has not tested any apparatus, equipment, fixtures, fittings or services and it is the buyers interests to check the working condition of any appliances.
6: Connells has not sought to verify the legal title of the property and the buyers must obtain verification from their solicitor.
.png)
Presented by:
Connells - Luton
83 George Street, Luton
01582 879104

















