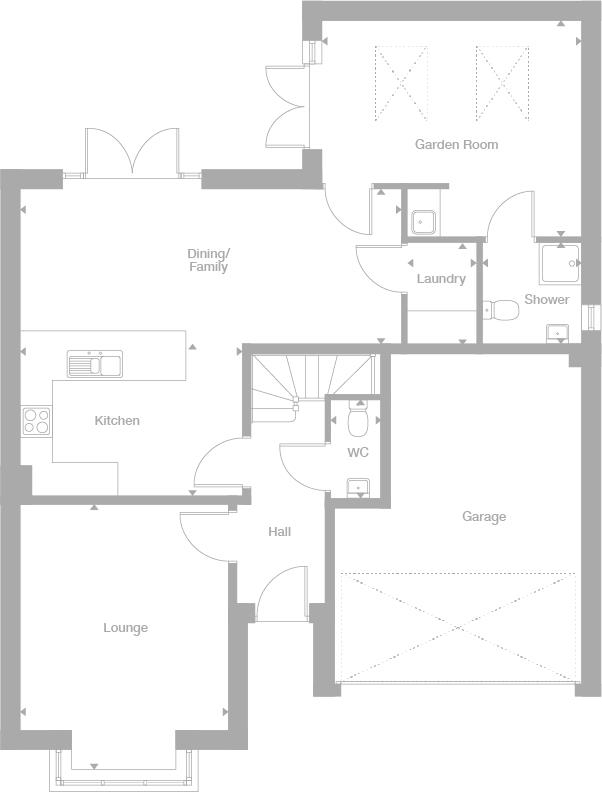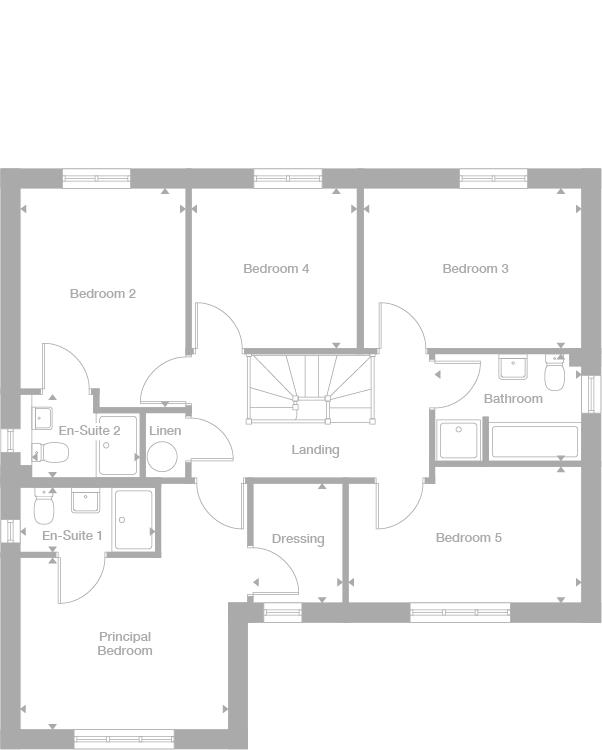5 bed detached house for sale "The Belford" at Bent House Lane, County Durham DH1
£460,000 Letting fees
Key info
- Status: For sale
- Type: Detached house
- Bedrooms: 5
- Receptions: 2
- Bathrooms: 4
- Floors: 2
- Area: Bent House Lane, County Durham, ,
Price changes
| -0.4% | £460,000 | one month ago |
| -1.7% | £462,000 | one month ago |
| -2.0% | £470,000 | 4 months ago |
| -1.0% | £480,000 | 5 months ago |
| £485,000 | 6 months ago |
Full description
The Belford - A bay windowed lounge and superb family kitchen and dining room featuring french doors share the ground floor with a garden room offering access to the outdoors and an en-suite shower. The five upstairs bedrooms include two en-suites and a dressing room, creating an immensely adaptable home.Plot 97Tenure: FreeholdLength of lease: N/AAnnual ground rent amount (£): N/AGround rent review period (year/month): N/AAnnual service charge amount (£): 174.00Service charge review period (year/month): YearlyCouncil tax band (England, Wales and Scotland): TbcReservation fee (£): 500For more information about the optional extras available in our new homes, please visit the Miller Homes website.Plot 98Tenure: FreeholdLength of lease: N/AAnnual ground rent amount (£): N/AGround rent review period (year/month): N/AAnnual service charge amount (£): 174.00Service charge review period (year/month): YearlyCouncil tax band (England, Wales and Scotland): TbcReservation fee (£): 500For more information about the optional extras available in our new homes, please visit the Miller Homes website.Plot 106Tenure: FreeholdLength of lease: N/AAnnual ground rent amount (£): N/AGround rent review period (year/month): N/AAnnual service charge amount (£): 174.00Service charge review period (year/month): YearlyCouncil tax band (England, Wales and Scotland): TbcReservation fee (£): 500For more information about the optional extras available in our new homes, please visit the Miller Homes website.Plot 124Tenure: FreeholdLength of lease: N/AAnnual ground rent amount (£): N/AGround rent review period (year/month): N/AAnnual service charge amount (£): 174.00Service charge review period (year/month): YearlyCouncil tax band (England, Wales and Scotland): TbcReservation fee (£): 500For more information about the optional extras available in our new homes, please visit the Miller Homes website.Plot 126Tenure: FreeholdLength of lease: N/AAnnual ground rent amount (£): N/AGround rent review period (year/month): N/AAnnual service charge amount (£): 174.00Service charge review period (year/month): YearlyCouncil tax band (England, Wales and Scotland): TbcReservation fee (£): 500For more information about the optional extras available in our new homes, please visit the Miller Homes website.Plot 131Tenure: FreeholdLength of lease: N/AAnnual ground rent amount (£): N/AGround rent review period (year/month): N/AAnnual service charge amount (£): 174.00Service charge review period (year/month): YearlyCouncil tax band (England, Wales and Scotland): TbcReservation fee (£): 500For more information about the optional extras available in our new homes, please visit the Miller Homes website.Plot 132Tenure: FreeholdLength of lease: N/AAnnual ground rent amount (£): N/AGround rent review period (year/month): N/AAnnual service charge amount (£): 174.00Service charge review period (year/month): YearlyCouncil tax band (England, Wales and Scotland): TbcReservation fee (£): 500For more information about the optional extras available in our new homes, please visit the Miller Homes website.RoomsGround FloorLounge (3.78 x 4.78 m)Kitchen (4.04 x 2.75 m)Laundry (1.27 x 1.85 m)Dining/Family (6.93 x 2.81 m)WC (.91 x 1.79 m)Garden Room (4.73 x 3.91 m)Shower (1.81 x 1.85 m)First FloorPrincipal Bedroom (3.78 x 3.12 m)Dressing (1.63 x 2.19 m)En-Suite 1 (2.46 x 1.18 m)Bedroom 2 (3.02 x 3.65 m)En-Suite 2 (1.96 x 1.51 m)Bedroom 3 (3.96 x 2.91 m)Bedroom 4 (3.01 x 2.91 m)Bedroom 5 (4.24 x 2.49 m)Bathroom (2.67 x 1.95 m)About Bishops WalkJust half an hour’s walk from the centre of Durham, Bishops Walk is also ideally situated for travel throughout the north east. A1(M) junctions 61 and 62 are both within ten minutes’ drive, and Durham Station, less than two miles away, is on the Edinburgh to London Kings Cross line.Trains reach Newcastle in less than 20 minutes and London in under three hours. Several bus routes pass Bishops Walk, providing frequent links to the city centre, the Durham coastline, Hartlepool and Sunderland, and National Cycle Route 14 runs alongside Bishops Walk, offering access to the city centre.Bishops Walk benefits from an exceptional range of shops and services. As well as local convenience stores and food takeaways, there are Aldi, Iceland, Lidl and Tesco stores, Boots, and a choice of major home and furnishing retailers within a few minutes’ walk.Half a mile away, Durham City Retail Park includes B&Q, Currys and B&M outlets alongside restaurants and gyms.In contrast, Durham’s beautiful, historic streets are lined with traditional local shops, pubs and restaurants, and the Market Hall, hosting more than 40 retailers, is complemented by an outdoor Saturday market.Opening HoursComing soon, due to launch Spring 2023DisclaimerThe house plans shown above, including the room specifications, may vary from development to development and are provided for general guidance only. For more accurate and detailed plans for a specific plot, please check with your local Miller Homes sales adviser. Carpets and floor coverings are not included in our homes as standard.
.png)
Presented by:
Miller Homes - Bishops Walk
Bent House Lane, Durham
0191 723 8462





























