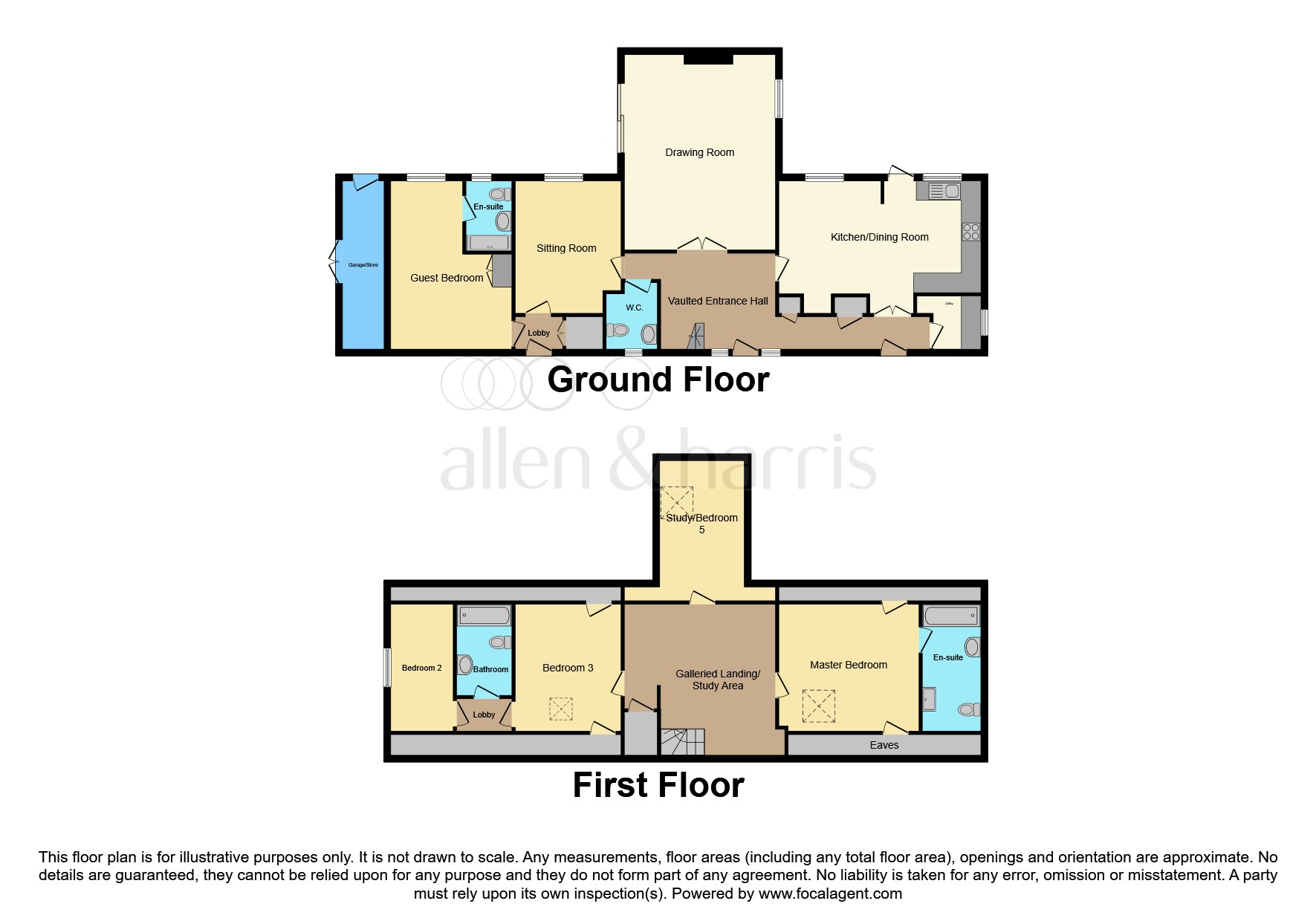4 bed barn conversion for sale The Street, South Stoke, Reading RG8
£1,000,000 Letting fees
Key info
- Status: For sale
- Type: Barn conversion
- Bedrooms: 4
- Receptions: 4
- Bathrooms: 3
- Area: The Street, Reading, Berkshire
Price changes
| £1,000,000 | 2 months ago |
Full description
SummaryAn impressive, detached, character barn rebuilt in 1993 replicating an original farm building in a traditional brick and stained boarded under a pitched clay tiled roof. Centrally located in the heart of this quintessential English riverside village.DescriptionAn impressive, detached, character barn rebuilt in 1993 replicating an original farm building in a traditional brick and stained boarded under a pitched clay tiled roof. Centrally located in the heart of this quintessential English riverside village, access to the river Thames at each end of the village, community village store, pub, primary school and only a short drive(2.2miles) to the mainline railway station in Goring-on-Thames providing access to London in under the hour. Accommodation comprises: Large vaulted entrance hall, large open plan 23ft kitchen/dining room, utility room, cloakroom, 19ft drawing room with feature log burner, sitting room, ground floor bedroom 5 and ensuite shower room. Large galleried first floor landing with study area, master bedroom with eaves storage cupboards and en-suite bathroom with claw and ball bath, separate shower cubicle, two further bedrooms with interjoining bathroom, study/bedroom 4. Outside are two south westerly facing secluded courtyard areas, parking and double storage.Vaulted Entrance HallCloakroomKitchen/Dining Room 23' x 13' 9" narrowing to 11' 7" ( 7.01m x 4.19m narrowing to 3.53m )Utility Room Drawing Room 19' 5" x 15' 2" ( 5.92m x 4.62m )Sitting Room 13' 7" narrowing to 11' 7" x 10' 7" ( 4.14m narrowing to 3.53m x 3.23m )Ground Floor Bedroom 5 17' x 12' 2" narrowing to 7' 3" ( 5.18m x 3.71m narrowing to 2.21m )En-SuiteGalleried Landing And Study ArMaster Bedroom 13' 10" x 12' 10" restricted height ( 4.22m x 3.91m restricted height )En-SuiteBedroom 12' 6" x 10' 7" restricted height ( 3.81m x 3.23m restricted height )Family BathroomBedroom 13' x 9' 9" restricted height ( 3.96m x 2.97m restricted height )Study/Bedroom 12' x 8' 6" restricted height ( 3.66m x 2.59m restricted height )Two CourtyardsGarage/Storage 17' x 4' 1" ( 5.18m x 1.24m )Parking 1. Money laundering regulations: Intending purchasers will be asked to produce identification documentation at a later stage and we would ask for your co-operation in order that there will be no delay in agreeing the sale.
2. General: While we endeavour to make our sales particulars fair, accurate and reliable, they are only a general guide to the property and, accordingly, if there is any point which is of particular importance to you, please contact the office and we will be pleased to check the position for you, especially if you are contemplating travelling some distance to view the property.
3. The measurements indicated are supplied for guidance only and as such must be considered incorrect.
4. Services: Please note we have not tested the services or any of the equipment or appliances in this property, accordingly we strongly advise prospective buyers to commission their own survey or service reports before finalising their offer to purchase.
5. These particulars are issued in good faith but do not constitute representations of fact or form part of any offer or contract. The matters referred to in these particulars should be independently verified by prospective buyers or tenants. Neither sequence (UK) limited nor any of its employees or agents has any authority to make or give any representation or warranty whatever in relation to this property.
.png)
Presented by:
Allen & Harris - Wallingford
6 St. Marys Street, Wallingford
01491 877001





















