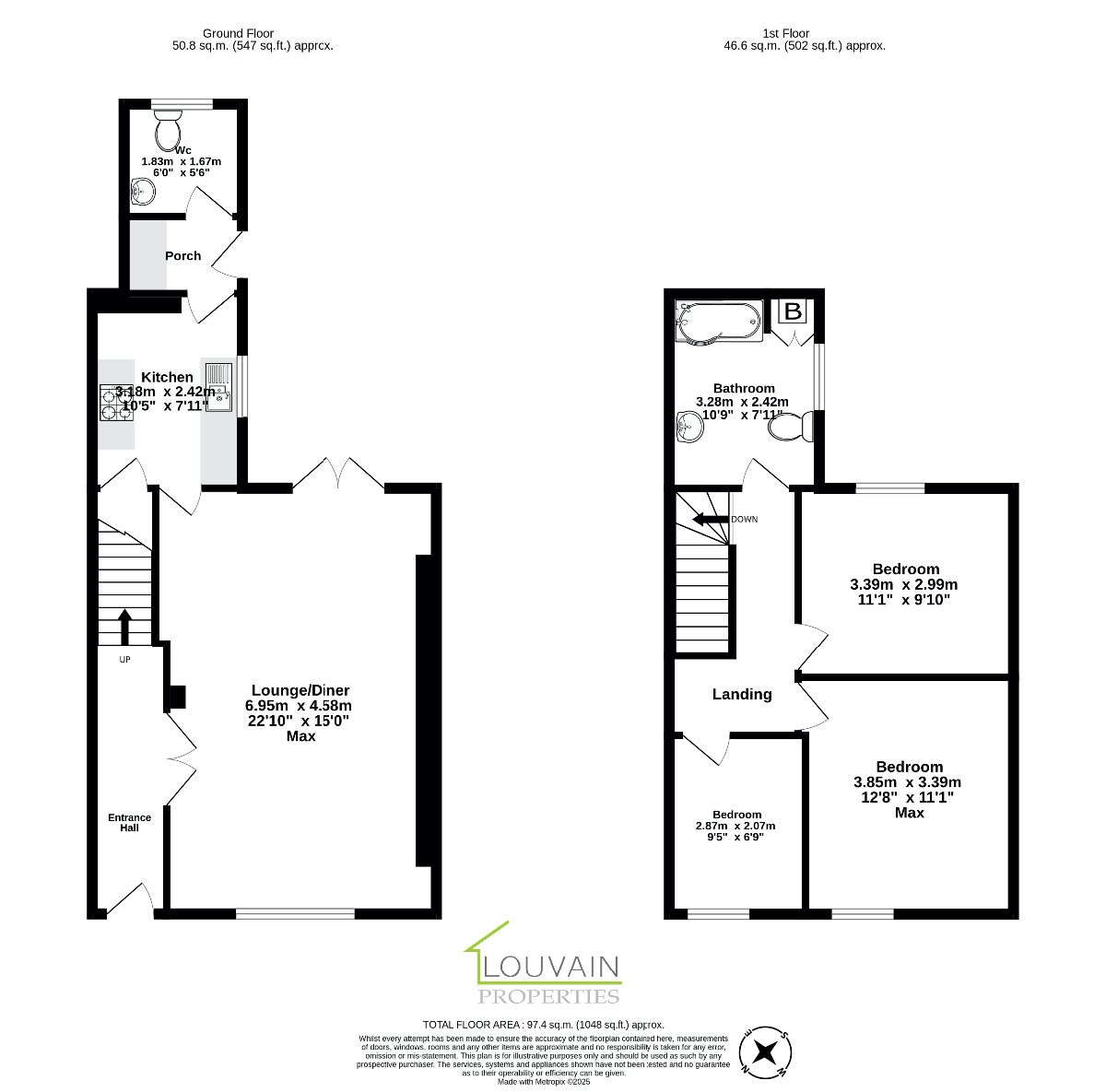3 bed terraced house for sale York Street, Abertillery Gwent. NP131Ng NP13
£149,950 Letting fees
Key info
- Status: For sale
- Type: Terraced house
- Bedrooms: 3
- Receptions: 1
- Bathrooms: 2
- Area: 10 York Street, Abertillery, Blaenau Gwent
Price changes
| -4.4% | £149,950 | one month ago |
| -3.0% | £157,000 | 3 months ago |
| -2.9% | £162,000 | 4 months ago |
| £167,000 | 5 months ago |
Full description
DescriptionNew price**chain free**Louvain Properties are pleased to offer to the market this modern terraced property situated on York Street Abertillery.The property offers a modern and versatile layout, perfect for contemporary living. The open plan lounge/dining room has ample room for both relaxation and dining, with French doors and a window this room is flooded with natural light, creating a warm and inviting atmosphere.The seamless flow enhances the sense of space, making it ideal for entertaining or everyday comfort.The kitchen provides a layout with ample storage and workspace, providing an excellent foundation for personalisation.A convenient downstairs W.C. And a utility room adds to the practicality of the layout.Upstairs, the property boasts three well-proportioned bedrooms.The first floor bathroom has a modern white suite, with an electric shower over the bath, pedestal wash hand basin and W.C.To the rear of the property is an enclosed rear garden, with patio and lawn areas, plants and shrubs around. The garden presents a perfect place to relax and unwind.Located in an popular area. Early viewing is recommended.Council Tax Band: B (bgcbc Council Tax)Tenure: FreeholdHall (4.23m x 1.00m)UPVC double glazed entrance door. Tiled flooring. Stairs to the first floor landing. Feature light fittings. Double doors open through to the lounge/dining room. Flat plastered walls and ceiling.Lounge/Diner (6.94m x 4.20m)UPVC window to the front aspect. UPVC French doors opens to the rear garden. Flat plastered walls and ceilings. Feature light fittings. Carpet as laid. Half glazed door opens to the kitchen.Kitchen (3.15m x 2.40m)White gloss kitchen with a range of wall and base units, contrasting worktop's over, tiled splashback around. Builtin electric oven, gas hob with extractor fan over. Space for the fridge freezer. Flat plastered walls and ceiling, tiled floor. Under stairs storage cupboard. UPVC window to the side aspect. Door to the utility room.Utility (1.83m x 1.21m)UPVC door to the side aspect. Flat plastered walls and ceiling, vinyl flooring as laid. Space and plumbing for the washing machine and tumble dryer.WC (1.67m x 1.84m)Ground floor W.C. Pedestal wash hand basin. Flat plastered walls and ceiling with feature light fittings. Vinyl flooring as laid. UPVC window to the rear aspect.LandingDoors to all rooms. Flat plastered walls and ceiling. Carpet as laid. Loft access from this area.Bedroom 1 (3.85m x 3.24m)UPVC window to the front aspect. Flat plastered walls and ceiling. Carpet as laid.Bedroom 3 (2.06m x 2.91m)UPVC window to the front aspect. Flat plastered walls and ceiling. Carpet as laid.Bedroom 2 (2.99m x 3.37m)UPVC window to the rear aspect. Flat plastered walls and ceiling. Carpet as laid.Bathroom (3.26m x 2.45m)White suite comprising of a bath, with electric shower over. Pedestal wash hand basin, W.C. Tiled around the bath. Flat plastered walls and ceiling. Feature light fittings. Mirror with feature wall lights. Cupboard housing the gas combi boiler. Vinyl as laid. UPVC window to the side aspect.Rear GardenEnclosed rear garden with a patio and lawned area. Shrubs and trees around. Concrete storage shed. Side access.
.png)
Presented by:
Louvain Properties Ltd
108 Commercial Street, Tredegar
01495 522954


























