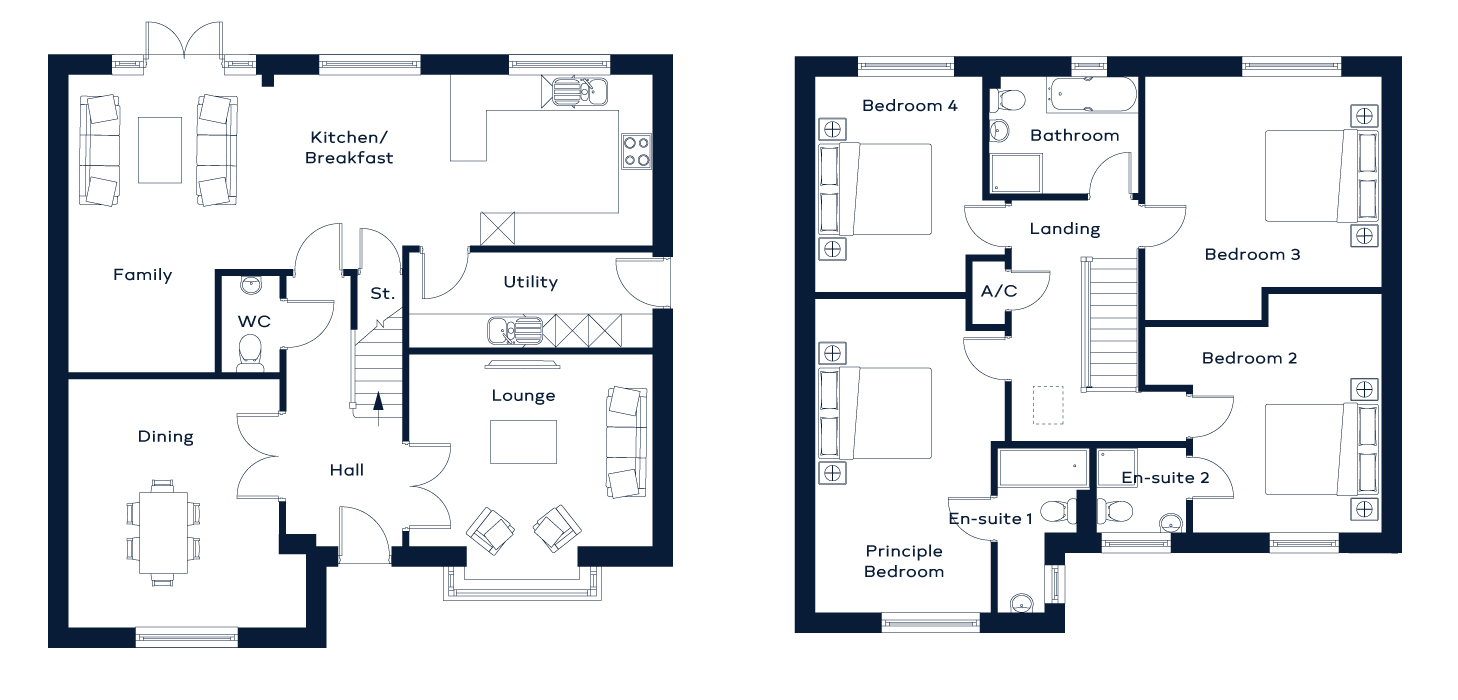4 bed detached house for sale Glan Llyn, Tredegar NP22
£445,000 Letting fees
Key info
- Status: For sale
- Type: Detached house
- Bedrooms: 4
- Receptions: 3
- Bathrooms: 3
- Area: Glan Llyn, Tredegar, Blaenau Gwent
Price changes
| £445,000 | 2 months ago |
Full description
SummaryThe Kightsbridge is a detached four bedroom family home, which benefits from driveway parking as well as a double garage, and has a garden to the rear.DescriptionPeter Alan are delighted to present to market, this spacious family home built by Davies Homes on the sought after Glan Llyn development.The is a family friendly home boasting a spacious lounge, dining room with plus breakfast kitchen/family room with patio doors overlooking the rear garden. A utility room and cloakroom completes the ground floor.Rising to the first floor you are greeted with a spacious landing area leading off to all bedroom accommodation. The spacious master bedroom comes with ensuite shower room, along with bedroom two having its own en-suite shower room, bedrooms three and four and family bathroom.Externally the property boasts a lovely rear garden complete with patio area ideal for entertaining and enjoying summer evenings, plus a planted front garden offering a pleasant entrance to the property.Another added bonus is a double garage with Driveway.The DevlopmentOur exciting new development in Ashvale, Tredegar, offers 77 executive homes in a peaceful setting. Located in the heart of South Wales, this development provides an excellent opportunity for homeowners to enjoy modern living in a picturesque setting. Located just a stone's throw away from the tranquil Bryn Bach Park, where you can enjoy fishing, golf or a leisurely walk around the beautiful lake which is teaming with wildlife. The area combines the charm of a rural lifestyle with the convenience of nearby amenities, making it an ideal location for families and professionals alike. Each plot is designed with flexibility in mind, allowing for personalized home designs that meet contemporary living standards.SpecificationKitchenO A premium range of both contemporary and modern styles provided by Howdens.O A design service will allow you to personalise your kitchen to suit your requirements.O A wide range of worktops, unit styles and top of the range appliances are available.O As standard all homes include a hob, cooker hood and oven.Bathroom featuresO Contemporary white Roca Sanitaryware with chrome fittingso Chrome towel radiators to bathroom and en-suiteso A range of tilling choices provided by PorcelanosaCentral heatingO Combi boilers (larger properties may have a cylinder in airing cupboard) boilers.O 2-year warranty (subject to manufacturer guidelines).O Thermostat to ground and 1st floor.O Thermostatic radiator valves.WallsO Flat smooth finish, White Matt emulsion.AccommodationGround FloorLounge 14' 1" x 13' 1" ( 4.29m x 3.99m )Dining Room 12' 3" x 14' 6" ( 3.73m x 4.42m )Downstairs W.C 3' 3" x 5' 7" ( 0.99m x 1.70m )Breakfast Kitchen 22' 10" x 9' 11" ( 6.96m x 3.02m )Family Area 11' 3" x 17' 4" ( 3.43m x 5.28m )First FloorMaster Bedroom 11' 5" x 18' 10" ( 3.48m x 5.74m )En-Suite 5' 6" x 9' 11" ( 1.68m x 3.02m )Bedroom Two 14' 3" x 14' 5" ( 4.34m x 4.39m )En-Suite Two 5' 6" x 5' 1" ( 1.68m x 1.55m )Bedroom Three 14' 3" x 14' 7" ( 4.34m x 4.45m )Bedroom Four 11' 5" x 13' ( 3.48m x 3.96m )Family Bathroom 9' x 7' ( 2.74m x 2.13m )Reservation ProcessFive hundred pound reservation fee.Photo id (passport or driving license)Proof of AddressProof of funds (Cash, Mortgage in principle agreement)If funding purchase from sale of own property your property status needs to be Sold Subject to Contract.Solicitors details ( We can recommend a solicitor)Additional InformationInternal floor layouts and dimensions may be subject to alteration.All computer generated & photograph imagery along with floorplans are for illustrative purposes only and may not be representative of the exact house type. Please contact us for all specific internal inspection.1. Money laundering regulations: Intending purchasers will be asked to produce identification documentation at a later stage and we would ask for your co-operation in order that there will be no delay in agreeing the sale.
2. General: While we endeavour to make our sales particulars fair, accurate and reliable, they are only a general guide to the property and, accordingly, if there is any point which is of particular importance to you, please contact the office and we will be pleased to check the position for you, especially if you are contemplating travelling some distance to view the property.
3. The measurements indicated are supplied for guidance only and as such must be considered incorrect.
4. Services: Please note we have not tested the services or any of the equipment or appliances in this property, accordingly we strongly advise prospective buyers to commission their own survey or service reports before finalising their offer to purchase.
5. These particulars are issued in good faith but do not constitute representations of fact or form part of any offer or contract. The matters referred to in these particulars should be independently verified by prospective buyers or tenants. Neither peter alan nor any of its employees or agents has any authority to make or give any representation or warranty whatever in relation to this property.
.png)
Presented by:
Peter Alan - Ebbw Vale
14 Bethcar Street, Ebbw Vale
01495 522221


















