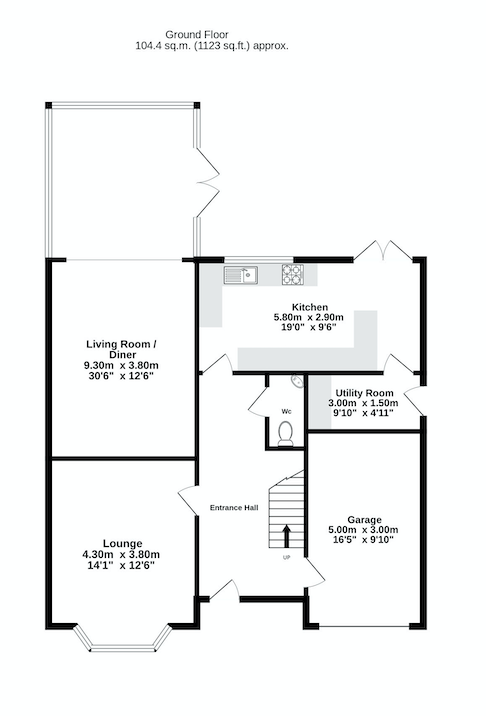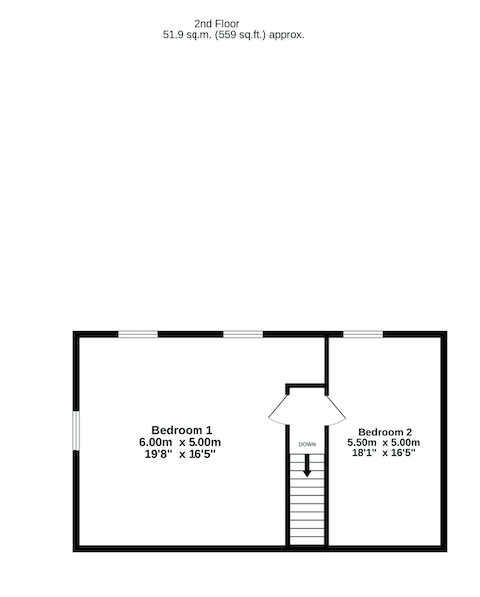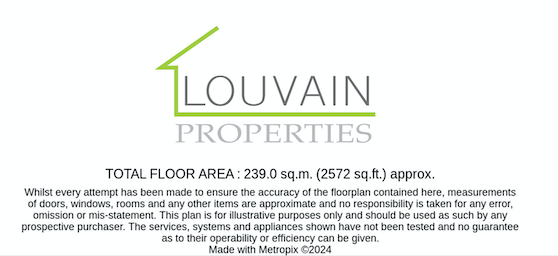6 bed detached house for sale Brynview, Tafarnaubach, Tredegar NP22
£440,000 Letting fees
Key info
- Status: For sale
- Type: Detached house
- Bedrooms: 6
- Receptions: 2
- Bathrooms: 2
- Area: Bryn View, Siloam Close, Tredegar, Blaenau Gwent
Price changes
| -4.3% | £440,000 | 5 days ago |
| £460,000 | 18 days ago |
Full description
DescriptionLouvain Properties are pleased to offer to the market this very spacious detached family home.As you approach, you are greeted by a sizeable driveway, perfect for multiple vehicles and guest parking. The attached garage provides convenient access and additional storage space.Inside, the home exudes elegance and charm. The lounge area is designed for relaxation and gatherings, with large windows allowing natural light to illuminate the space. The living and dining room offers a cozy atmosphere, ideal for family gatherings and entertainment.The heart of this home is the stylish, modern kitchen, which features sleek cabinetry and high-end appliances, -a perfect blend of functionality and elegance. The kitchen is designed to inspire culinary creativity, with ample counter space and storage for all your cooking needs.The highlight of the home is its six well-appointed double bedrooms, each offering ample space and natural light. The master bedroom boasts a private ensuite shower room creating a serene retreat within the comfort of your own home.The stylish family bathroom boasts a bath and separate shower cubicle with neutral fittings and fixtures makes this an ideal area for relaxation.Outside, the property offers a large garden and patio, ideal for outdoor gatherings and relaxation. The detached nature of the home provides added privacy and the opportunity for customisable landscaping. There is access from both sides of the property with secured gates leading to the rear garden.Located in a family-friendly neighbourhood and close to amenities such as schools, parks, and shopping centres, this home presents an exceptional opportunity for those seeking spacious and contemporary living.Schedule a viewing today to experience the charm and comfort of this six-bedroom detached home with modern bathrooms and a private ensuite. Don't miss out on making this your dream home!Council Tax Band: F (bgcbc Council Tax)Tenure: FreeholdEntrance Hall (5.8m x 2.2m)Composite and glass panel entrance door. Flat plastered and panelled walls and flat plastered ceiling. Solid wood flooring. Radiator. Under storage area.WC (1.5m x 0.9m)Solid wood flooring. Flat plastered and panelled walls. Flat plastered ceiling. Vanity wash hand basin. W/C. Towel radiator. Extractor fan.Lounge (4.3m x 3.8m)Solid wood flooring. Flat plastered and panelled walls and flat plastered ceiling. Radiator. UPVC and double glazed bay window with electric blinds.Living/Dining Room (9.3m x 3.8m)Solid wood flooring. Part flat plastered and part panelled walls. Flat plastered ceiling with spotlights. Radiator. UPVC and double glazed window. UPVC and double glazed French doors to the patio.Kitchen (5.8m x 2.9m)Laminate flooring. Flat plastered walls and ceiling with spotlights. Wall and base units with tiled splash backs and laminate worktops. Integrated Induction hob and oven with an extractor fan over. Integrated fridge/freezer. Porcelain sink and drainer. Radiator. UPVC and double glazed window. UPVC and double glazed French doors to the rear of the property.Utility (3.0m x 1.5m)Laminate flooring. Flat plastered walls and ceiling. Plumbing for a washing machine and tumble dryer. Radiator. UPVC and double glazed door to the side of the property.Landing (5.3m x 3.1m)Carpet as laid. Flat plastered ceilings and walls. Radiator. Carpeted stairs to the 2nd floor. UPVC and double glazed window.Bedroom 1 (6m x 5m)Carpet as laid. Flat plastered walls and ceiling with spotlights. Storage in the eaves. Two Velux windows. Radiator. UPVC tilt and turn double glazed window.Bedroom 2 (5.5m x 5.0m)Carpet as laid. Flat plastered walls and ceiling with spotlights. Velux window. Radiator. Fitted units and storage.Bedroom 3 (4.3m x 3.8m)Laminate flooring. Flat plastered walls and ceiling. Radiator. UPVC and double glazed window.Bedroom 4 (4.3m x 3.9m)Laminate flooring. Part flat plastered and part papered walls. Flat plastered ceiling. Radiator. UPVC and double glazed window with electric blinds. Door to the en-suite. Built in wardrobes.En-Suite (3.9m x 3.2m)Tiled flooring and walls. Flat plastered ceiling with spotlights. Shower cubicle with electric shower. Vanity wash hand basin. W/C. Radiator. UPVC and obscured double glazed window.Bedroom 5 (4.4m x 3.2m)Laminate flooring. Flat plastered walls and ceiling. Radiator. UPVC and double glazed window.Bedroom 6 (3.6m x 3.0m)Laminate flooring. Flat plastered walls and ceiling. Radiator. UPVC and double glazed window.Bathroom (2.6m x 2.4m)Tiled walls and flooring. Flat plastered ceiling with spotlights. Vanity wash hand basin. W/C. Bath. Shower cubicle with electric shower. Extractor fan. Radiator. UPVC and obscured double glazed window.Garage (5.0m x 3.6m)Concrete floor. Flat plastered walls and ceiling. Wall mounted Baxi combination boiler. Electric roller shutter doors.Front Of PropertyPaved driveway and access to the garage. Gravel stone area. Boundary walls.Rear Of The PropertyAstroturf and patio areas within boundary walls and fencing.
.png)
Presented by:
Louvain Properties Ltd
108 Commercial Street, Tredegar
01495 522954































































