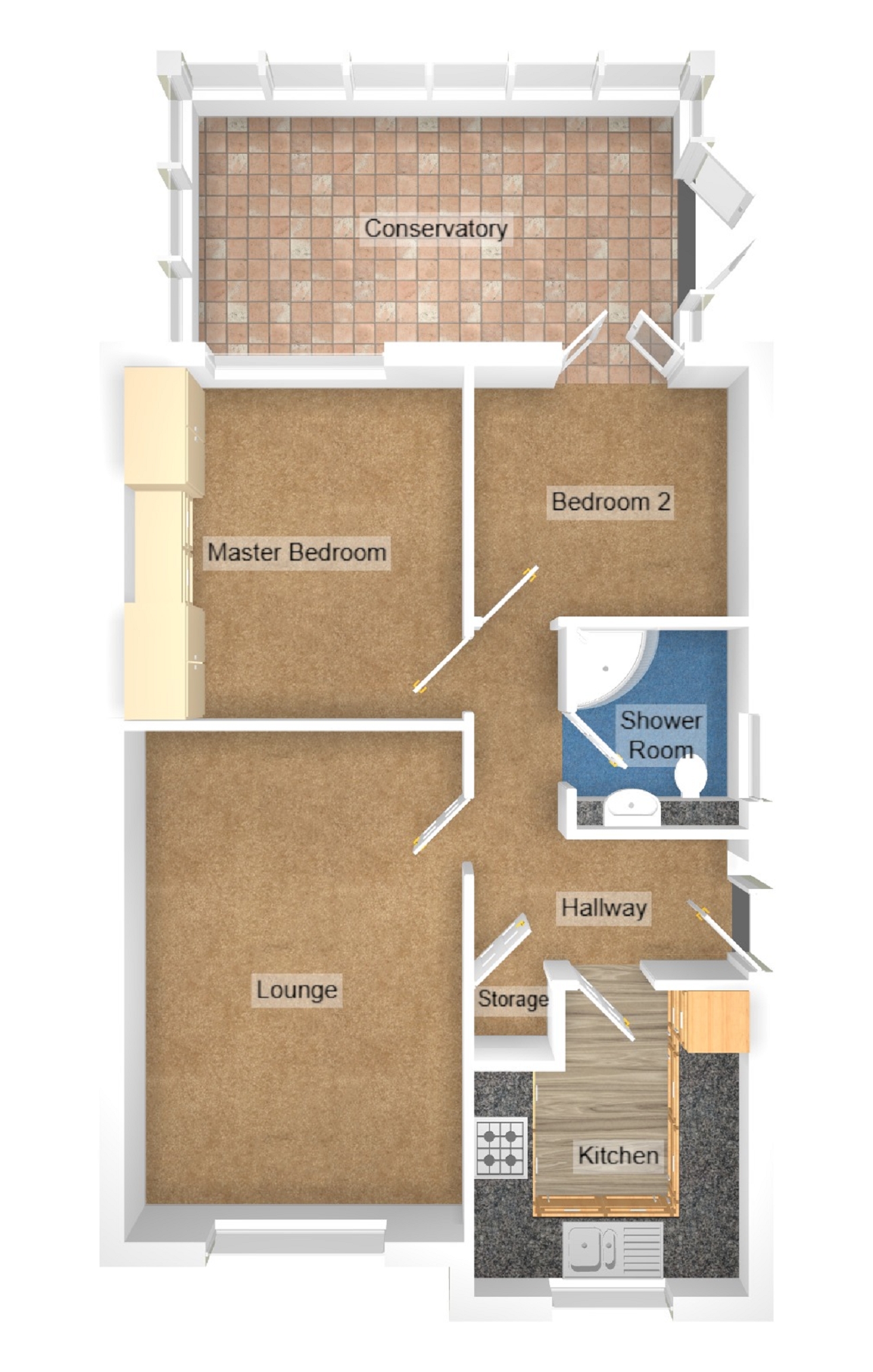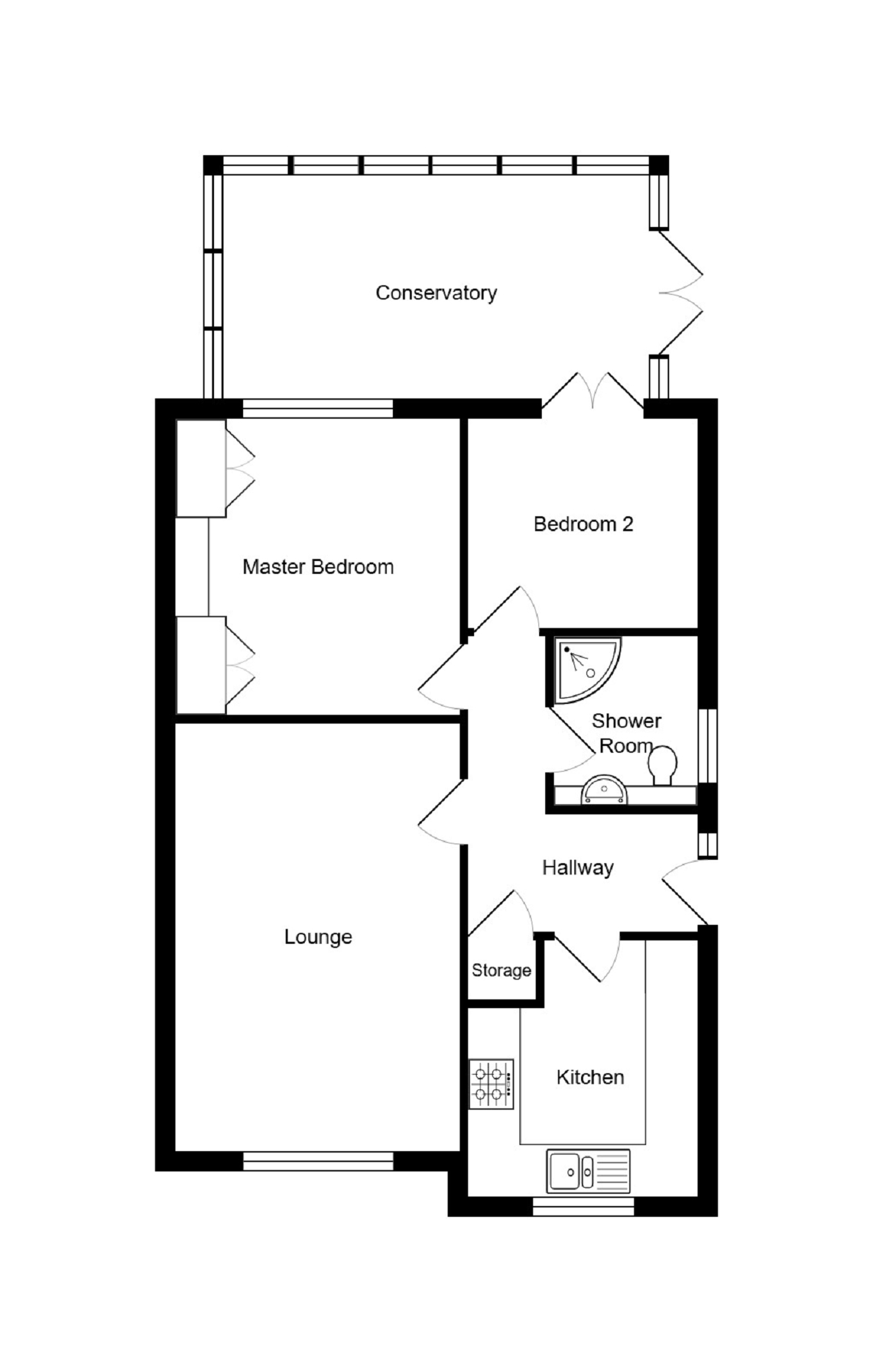2 bed semi detached bungalow for sale Tremains Court, Brackla, Bridgend, Bridgend County. CF31
£220,000 Letting fees
Key info
- Status: For sale
- Type: Semi detached bungalow
- Bedrooms: 2
- Receptions: 1
- Bathrooms: 1
- Area: Tremains Court, Bridgend, Bridgend
Price changes
| £220,000 | 17 days ago |
Full description
*No Ongoing Chain* - Gareth L Edwards Ltd is delighted to offer this traditional two-bedroom semi-detached bungalow with spacious conservatory located in Brackla. The property benefits from fitted kitchen, spacious lounge & shower room, uPVC double glazing & gas central heating, driveway parking. All carpets, curtains, blinds and light fittings are to remain. The property is located within walking distance of the Brackla Triangle with all its amenities & facilities, excellent transport links & Bridgend Town centre & main train station.The property comprises: - Entrance; Hallway; Kitchen; Lounge; Master Bedroom and One further bedroom; Family shower room; Conservatory. Outside: - Open-plan front with a driveway to the side and enclosed rear garden.Ground FloorEntranceVia a uPVC double glazed front door with an obscure glazed panel, glazed panel to the side.L Shaped HallwayFitted carpet, coved and artex ceiling, loft access, one radiator, white panel door with brass effect fittings leading into a cupboard with ample storage & one radiator.Kitchen (3.16m x 2.73m (10' 4" x 8' 11"))Range of base and wall units in walnut with chrome fittings, complimentary worktop, splashback tiling, one and a half stainless steel sink unit with chrome mixer taps, extractor fan, gas hob, electric oven, plumbed for automatic washing machine, integrated fridge and freezer, vinyl flooring, coved and skimmed ceiling with spotlighting, uPVC window to the front.Lounge (5.04m x 3.41m (16' 6" x 11' 2"))Coved and artex ceiling, uPVC double glazed window to the front, one radiator, fitted carpet.Master Bedroom (3.64m x 3.01m (11' 11" x 9' 11"))UPVC double glazed window to the rear, fitted carpet, one radiator, coved and artex ceiling, one wall fitted with a range of fitted wardrobes with inset dressing table.Bedroom 2 (2.75m x 2.66m (9' 0" x 8' 9"))Fitted carpet, one radiator, coved and artex ceiling, feature French doors leading out into the Conservatory.Family Shower RoomRefurbished shower room with a three piece suite in white, sink and WC are set in an attractive vanity unit, high gloss shelving, attractive wall unit with an inset mirror, corner shower cubicle with a chrome power shower, fully tiled with attractive tiling, one radiator, fitted carpet, coved and skimmed ceiling, chrome sunken spotlighting, uPVC obscure glazed window to the side.Conservatory (4.69m x 2.83m (15' 5" x 9' 3"))Spacious conservatory, fan lighting, ceramic tiling to the floor with underfloor heating, one wall mounted radiator, French doors to the side.OutsideFrontOpen-plan front with driveway to the side with side gate.RearEnclosed rear garden with mature plants and shrubs, wooden shed to remain.
.png)
Presented by:
Gareth L. Edwards Limited
4-6 Dunraven Place, Bridgend
01656 760041




















