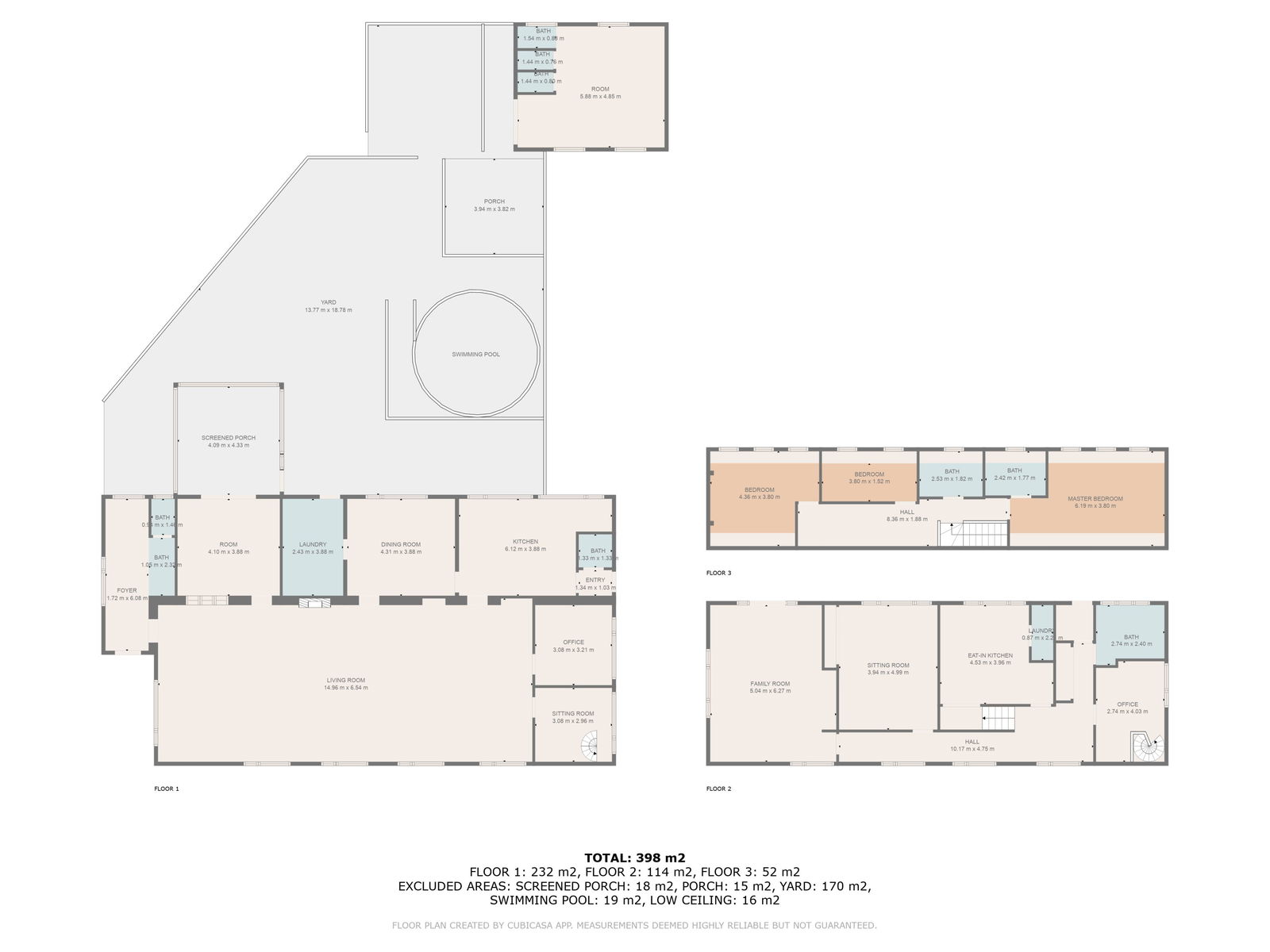6 bed detached house for sale Pen-Y-Fai, Bridgend CF31
£800,000 offers over Letting fees
Key info
- Status: For sale
- Type: Detached house
- Bedrooms: 6
- Receptions: 5
- Bathrooms: 3
- Floors: 2
- Area: , Bridgend, Bridgend
Price changes
| -5.8% | £800,000 | 14 days ago |
| £850,000 | one month ago |
Full description
A unique opportunity to buy a stunning period property right in the heart of Pen-y-fai with no ongoing chain The property was originally built in 1898. It has been refurbished to a high standard and has kept all it’s character. Located opposite the church and along a private road, the property has a beautiful outlook and is in a peaceful setting. As its name suggests, the building was once a school and more recently before the pandemic as a Nursery and now benefits from large accommodation throughout. The property really has boundless possibilities offering ample space to create an even more amazing home or for the prospect of multi generational living. The property is currently made up 6 bedrooms, 3 Bathrooms, 3 reception rooms, a full length of property games room and an outbuilding and double garage. The property also benefits from 10+ parking spaces. A viewing is highly recommended to appreciate all the possibilities that this property can offer. check out the video tourProperty DetailsGround FloorEntered through the original large wooden door with original cast iron dressings to front, window to side, vinyl flooring, seating area with storage, wash hand basin set into storage cupboard with wall mounted combination boiler, door toDownstairs WCWindow to rear, vinyl flooring, Low level WC.Lounge / Games Room 14.96m X 6.54 mEndless possibilities for this space. Feature fire place with electric real flame effect fire and wood surround with tiled hearth, Windows to front & side, fitted carpet and wood flooring.Reception Room / Bedroom 5 4.10m X 3.88mSliding doors to rear. Wash hand basin set into storage unit. Window to lounge. Fitted carpet.Craft Room. 6.12m X 3.88mTwo inset sink and drainer units set into work surfaces, 2 x windows to rear, vinyl flooring, access to side of building and additional downstairs wc, door to;Dining Room 4.31m x3.88mWindow to rear, Vinyl flooring, door to lounge and door to;Utility Room 2.43m x 3.88muPVC part glazed door to rear, plumbing for washing machine, fitted shelvingReception Room / Bedroom6 3.08m x3.21mWindow to side, fitted carpet.Study / Reception Room 3.08 x 2.96mWindow to side, fitted carpet, spiral staircase to first floor study.First FloorEntered part glazed uPVC door to rear exterior terrace, wall mounted combination boiler, part tiled, door to;Landing Stairs to 2nd floor landing, double storage cupboards. 3 x windows to front, vinyl flooring.Reception Room 2.74m x 4.03mWindow to side, vinyl flooring, Wall mounted cupboards, spiral staircase to ground floor reception room.Lounge 5.04m x 6.27mWindows to side, French doors to rear balcony. Vinyl flooring.Bedroom 4 3.94m x 4.99mA good selection of free standing wardrobes and built in wardrobe with sliding doors. Window to rear, fitted carpet,Kitchen 4.53m x 3.96mA range of matching wall and base units with complimentary worktops, Built in electric oven, hob and extractor fan, integrated dishwasher, Ceramic sink with drainer, under stairs storage cupboard. Additional storage/utility cupboard plumbed for washing machine. Window to rear, laminated wood flooring.Bathroom 2.74m x 2.40mWindow to rear, vinyl flooring, matching 3 piece suite comprising of panelled bath, low level WC. Wall panelling matching bath panel, heated towel rail.Second FloorLandingWood flooring with feature beamed ceiling, access to eave storage and all rooms on second floor.Bedroom 1 6.19m x 3.80mVelux double glazed windows to rear, wood flooring, door toEn-suite 2.42m x 1.77mVelux window to rear, wood flooring, corner shower unit with electric shower, matching low level wc and wash hand basin set into vanity unit.Bathroom 2.53m x 1.52mVelux window to rear, wood flooring, bath with electric shower above, matching low level wc & wash hand basin set into vanity unit.Bedroom 2 3.80m x 1.52mVelux Windows to rear, wood flooring.Bedroom 3 4.36 x3.80mVelux windows to rear, wood flooring.External BuildingsCabin / Office/ Workshop/ Gym 5.88 x 4.85mWindows to front & rear, glazed double doors to side, small toilet cubicles and wash hand basins to side of building.Double GarageRemote control roller shutter door, electricity supplied, lots of shelving and plenty of eave storage.Large wooden Outbuilding currently used as a gymElectricity supplied with power sockets & lighting .Both have potential for an annexOutside areasRearAstro turf area with wood pergola which currently houses the hot tub, large pool area with above ground steel framed solar heated pool (24' x 12'). Please note the pool is not built into the ground and can be dismantled if needed.Feature stoned wall, raised decked area and pathway leading to rear garden which contains many plants and shrubs and is opposite woodland.Side drivewayAccess from the road to side drive with parking for 10+ cars.Side GardenPlay area with feature walls and fencing and pathway leading to front of building.FrontLong pathway from side access to front door with dwarf wall with electric feature lanterns and raised beds, front gate and pathway leading to main wooden feature door.CCTV and biometric fingerprint and video entry system.Tenure FreeholdCouncil tax band FPlease quote reference SW0564 when enquiring about this property.
.png)
Presented by:
eXp World UK
eXp World UK limited, 1 Northumberland Avenue, Trafalgar Square
0330 098 6569





























































