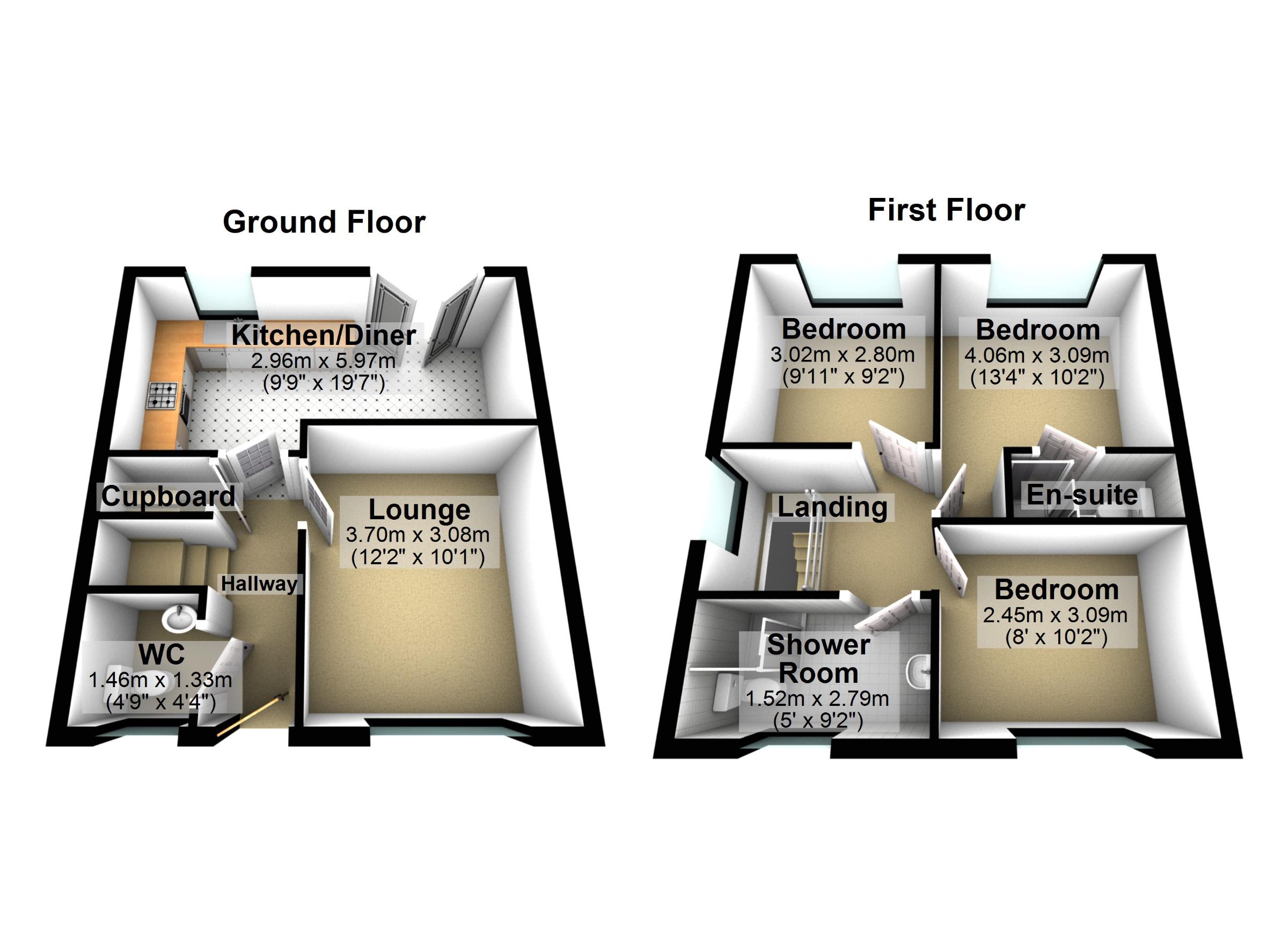3 bed semi detached house for sale Davids Court, Oxford Street, Pontycymer, Bridgend CF32
£197,500 Letting fees
Key info
- Status: For sale
- Type: Semi detached house
- Bedrooms: 3
- Receptions: 1
- Bathrooms: 1
- Area: 1 Davids Court, Oxford Street, Bridgend, Bridgend
Price changes
| £197,500 | one month ago |
Full description
DescriptionThis semi detached property enjoys open countryside views to front, situated in small cul-de-sac with off road parking for four cars. This three bedroom family home is ideally located for those looking for a semi-rural lifestyle whilst maintaining good village amenities and transport links; just over a 10 minute drive to the M4 and McArthurGlen Desginer Outlet. Benefits from artificial slate roof, full uPVC double glazing, Combi gas central heating, shared access to front forecourt with views to front and side access to private rear garden with lawn and patio area. Chain free. An ideal family home.Council Tax Band: CTenure: FreeholdHallway (3.75m x 1.05m)Grey PVC front door with frosted panes of glass, white wood effect luxury vinyl tiles, pale grey walls, white ceiling with 4 spotlights, white radiator, door to W/C, living room, under stairs storage and kitchen/dining roomW/C (1.62m x 1.38m)White door from hallway, white wood effect luxury vinyl tiles, lower half wall with large white tiles, upper half painted white, white ceiling with 3 spotlights, vent on ceiling, one small textured window with roller blind, white toilet with silver toilet seat, white sink with silver taps, cupboard with fuse box, white radiatorLiving Room (3.97m x 3.07m)White door from hallway, white wood effect luxury vinyl tiles, pale grey walls, white ceiling with 3 spotlights and one hanging light, one white framed window, one white radiator, open reach point, 5 double plug socketsUnder Stairs Storage (1.79m x 0.67m)White door from hallway, grey tiled patterned lino flooring, magnolia wallsKitchen/Diner (5.86m x 2.79m)White door from hallway, white wood effect luxury vinyl tiles, white walls and ceiling with 10 spotlights, grey gloss kitchen cupboard units, with grey worktop, black tiles along wall of kitchen worktop, cupboard with boiler, spotlights on bottom of kitchen units, 7 double and 1 single plug sockets, one white radiator, plug switches for washing machine and dishwasher, grey sink unit with silver tap, white framed window looking out to garden, white French doors going out to gardenStairs (3.77m x 0.84m)U shape stairs, grey carpet, pale grey walls, white banister, large white window at top of stairsLanding (1.13m x 2.05m)Grey carpet from stairs, pale grey walls, white ceiling with 2 spotlights, smoke alarm, attic hatch, 2 double plug sockets, door to bedrooms 1-3 and bathroomBedroom 1 (2.98m x 3.62m)White door from landing, brown carpet, pale blue walls, white ceiling with 6 spotlights, white window looking out to back garden, white radiator, 3 double plug sockets, door to en-suiteEn-Suite (0.90m x 2.08m)White door from bedroom, brown carpet, white tiled walls, white ceiling with 3 spotlights, one small radiator, white toilet with silver toilet seat, white hand basin with silver taps, walk in shower with white marble PVC panels on walls, vent above showerBedroom 2 (2.68m x 2.88m)White door from landing, brown carpet, white walls and ceiling with one hanging light, 3 double plug sockets, one white framed window looking out to garden, one white radiatorBedroom 3 (3.97m x 2.25m)White door from hallway, brown carpet, grey walls, white ceiling with one hanging light fitting, white radiator, one white framed window looking out from front of house, 3 double plug socketsBathroom (2.68m x 1.40m)White door from hallway, brown patterned lino flooring, lower half walls white tiles, upper half painted white walls, white ceiling with 3 spotlights and vent, white toilet, white hand basin with silver tap, walk in shower with long white shower tray, white marble PVC panels around shower, one silver towel radiator, one window with textured glassGardenFront and Rear Garden, tastefully landscaped with path and gravel area to front, lawned and patio to rear which leads onto extended car park for up to 4 cars.DisclaimerYour attention is drawn to the fact that we have been unable to confirm whether certain items included with the property are in full working order. Any prospective purchaser must accept that the property is offered for sale on this basis. All dimensions are approximate and for guidance purposes only
.png)
Presented by:
Wisemove Estate Agents
57-59 Oxford Street, Bridgend
01656 760174














































