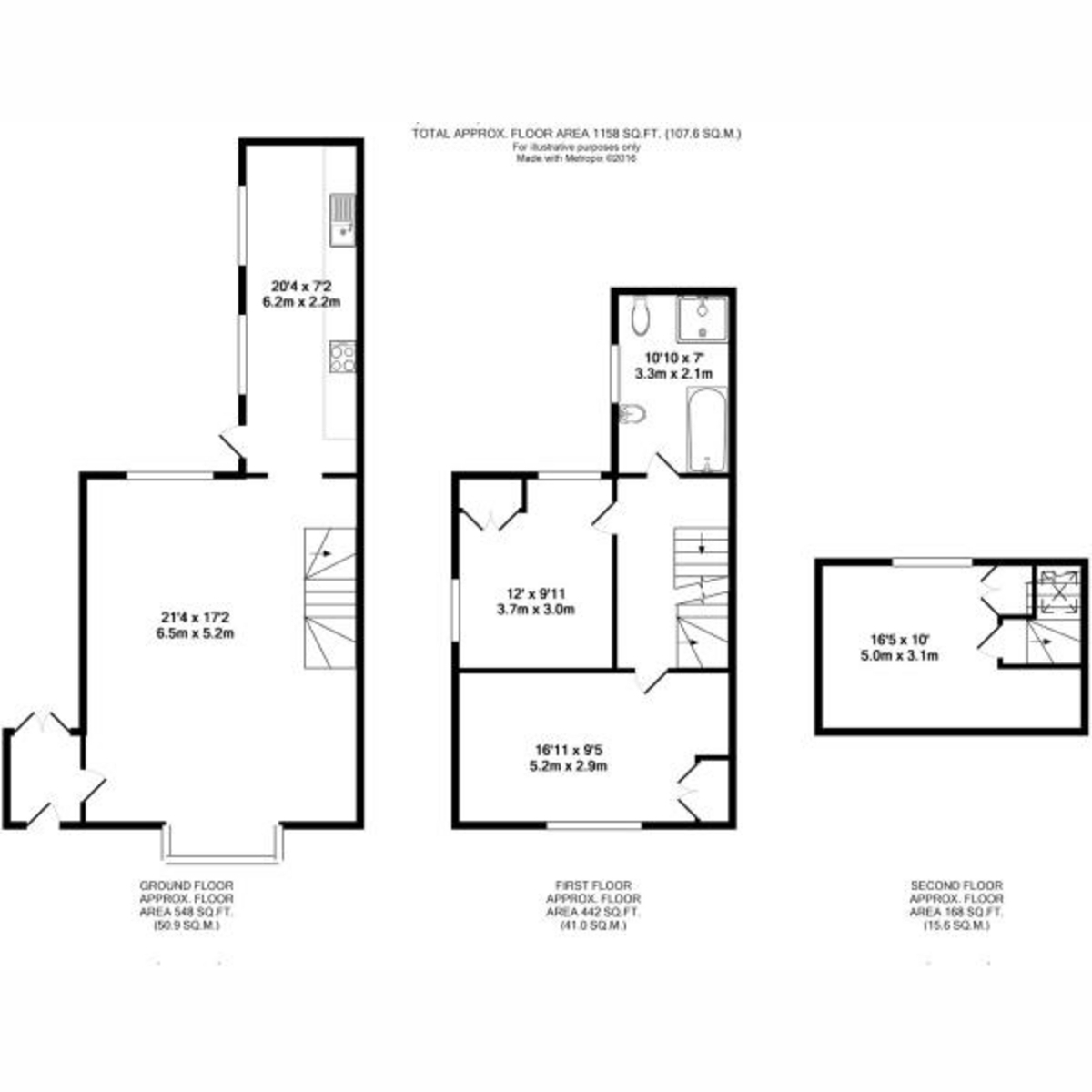3 bed cottage for sale Henbury Road, Bristol BS10
£400,000 guide price Letting fees
Key info
- Status: For sale
- Type: Cottage
- Bedrooms: 3
- Receptions: 1
- Bathrooms: 1
- Area: Henbury Road, Bristol, Bristol
Price changes
| £400,000 | 6 days ago |
Full description
Welcomed via a characterful timber front door into a striking vestibule, exposed brick archway, and a secondary security door leading to the private rear courtyard garden.Inside, the spacious open-plan reception area is flooded with natural light thanks to its dual-aspect design, featuring a bespoke timber double-glazed bay windows to the front & rear windows overlooking the courtyard. Period features include an exposed brick fireplace with tiled hearth & log burner & engineered wood flooring. Modern enhancements such as LED downlights & under-stairs storage add functionality without compromising charm.The handcrafted kitchen boasts custom cabinetry, tiled splashbacks, a stainless-steel sink with mixer tap, and integrated appliances including a dishwasher, fridge/freezer, electric oven, and extractor. There's also space and plumbing for a washing machine, and a cupboard housing a gas combi boiler. A rear door leads directly into the private, low-maintenance courtyard with side gate for secure access.Upstairs, the first floor is bright and airy, with built-in shelving and modern lighting. The master bedroom enjoys twin double-glazed windows, a feature cladded wall and a hand-built wardrobe. The second bedroom is dual-aspect and includes similar stylish finishes. The spacious family bathroom with window is a four-piece suite, including bath, walk-in shower.On the second floor, a third bedroom built-in storage, and a rear-facing windows with views.Additional features include:Completely rewired throughoutGas central heatingTimber double glazingTasteful modern décorCouncil Tax Band DFreehold tenureResidents can also apply for membership to the exclusive Blaise Community Garden – a tranquil acre of private land with seven large greenhouses, perfect for relaxation or gardening enthusiasts
.png)
Presented by:
The Agency UK
71-75 Shelton Street, Covent Garden, London
020 8128 0617































