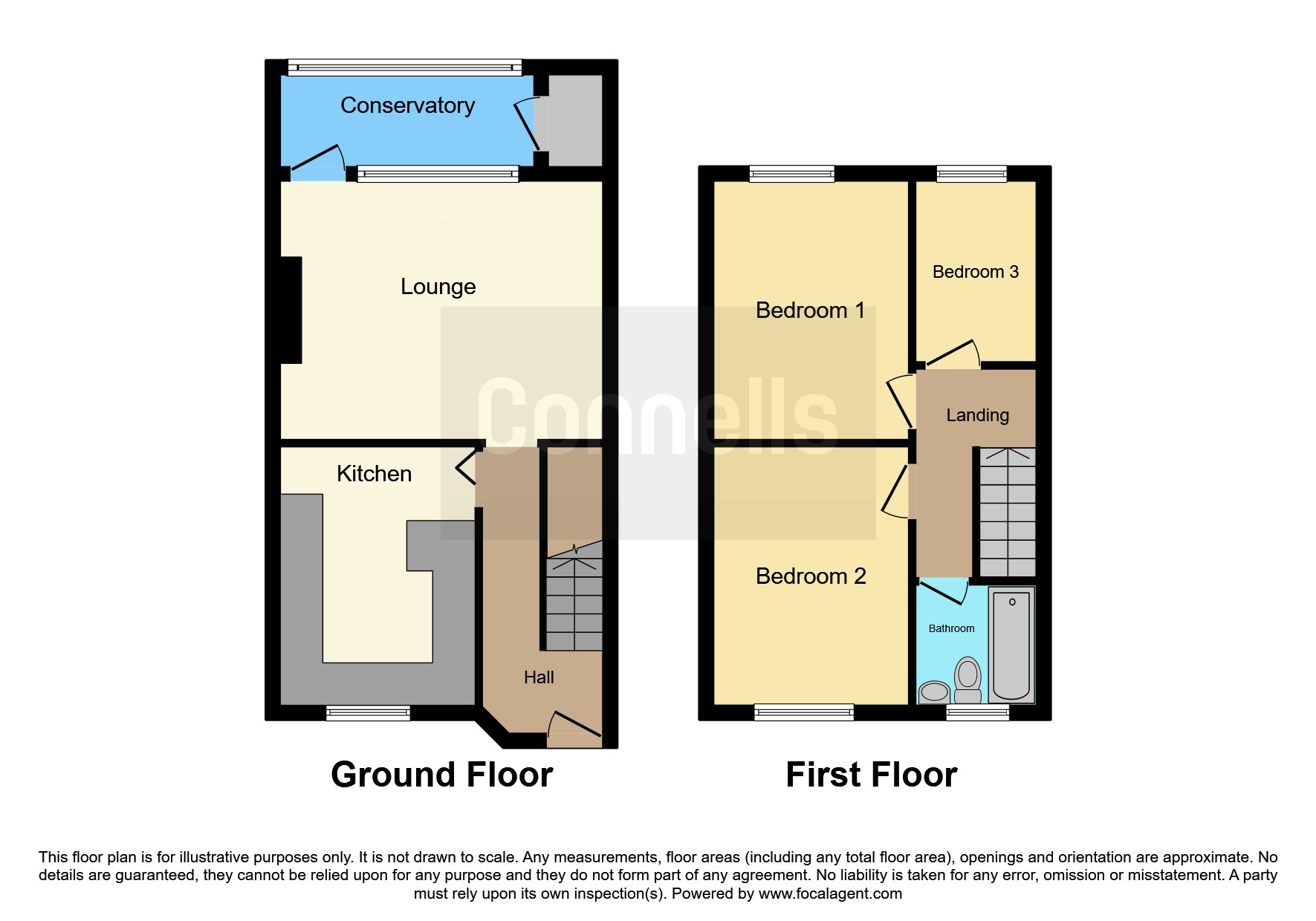3 bed terraced house for sale The Orchards, Bristol BS15
£300,000 Letting fees
Key info
- Status: For sale
- Type: Terraced house
- Bedrooms: 3
- Receptions: 1
- Bathrooms: 1
- Area: The Orchards, Bristol, Bristol
Price changes
| -6.2% | £300,000 | 6 months ago |
| £320,000 | 6 months ago |
Full description
SummaryThis three bedroom middle terrace home situated within a popular location within Kingswood offers the following accommodation; entrance hall, lounge/diner, kitchen and conservatory. To the first floor can be found three bedrooms and bathroom.DescriptionBS15 covers Kingswood and Hanham which crosses over between Bristol City Council and South Gloucestershire. The area has a mix of rural and urban landscapes. The area has a number of local businesses, including several independent stores and a range of eateries, from pubs to restaurants. There are multiple schools within the area and has easy access into Bristol city centre with several bus routes connecting to the city centre.Entrance PorchPorch with curved concrete header, decorative glass side panels with obscure glass, step toHallway 11' 6" x 5' 3" ( 3.51m x 1.60m )Entry via part glazed door, stairs to first floor, under stairs storage area, opening to kitchen and lounge, radiator.Lounge/Diner 14' 9" x 11' 10" ( 4.50m x 3.61m )Rear aspect glazed door to conservatory and side windows, with marble health television point, radiator, ceiling coving.Kitchen 11' 10" x 9' 2" ( 3.61m x 2.79m )Front aspect double glazed window, modern style kitchen wall and base units with laminate style finish and stainless steel work surface over with inset stainless steel gas hob and built in oven, stainless steel extract over, inset stainless steel sink and drainer unit, mixer tap over, part glazing to wall units, space for fridge/freezer, space and plumbing for washing machine, breakfast bar, slate style vinyl tiled flooring, spot lighting, radiator.Conservatory 11' 6" x 4' 11" ( 3.51m x 1.50m )Rear aspect double glazed sliding doors and windows, glazed ceiling, door to storage cupboard.Stairs To First Floor LandingLoft hatch with pull down ladder, note loft is fully insulated, halogen spot lighting, doors to bedrooms and bathroom, smoke detector.Bedroom One - Front 13' 1" x 9' 6" ( 3.99m x 2.90m )13'1" x 9'6" Front aspect double glazed window, built in wardrobes, recessed spot lighting, ceiling coving, radiator.Bedroom Two - Rear 11' 10" x 8' 10" ( 3.61m x 2.69m )Rear aspect double glazed window, radiator, built in wardrobes.Bedroom Three - Rear 8' 10" x 5' 7" ( 2.69m x 1.70m )Rear aspect double glazed window, radiator, halogen spot lighting.Shower RoomFront aspect window with decorative/obscure glass, modern suite comprising corner shower with glazed enclosure, gas boiler shower shower, vanity unit with freestanding basin and chrome mixer tap, white w.c, maple veneer style finish to vanity unit with brushed stainless steel effect handles, granite laminate surface over, fully tiled walls with decorative glass mosaic banding, chrome vertical heated towel rail, slate effect vinyl tiled flooring.OutsideGarden - FrontMainly laid to chippings, low level wall.Garden - RearTerraced garden with patio area, steps to lawn area with timber panelling, higher level with hard standing and garden shed mainly laid to chippings, rear gate, timber fencing to sides, rear access lane.Agents NoteThe vendor informs us that he has been able to park two cars to the rear of the property for last seven years.1. Money laundering regulations - Intending purchasers will be asked to produce identification documentation at a later stage and we would ask for your co-operation in order that there will be no delay in agreeing the sale.
2: These particulars do not constitute part or all of an offer or contract.
3: The measurements indicated are supplied for guidance only and as such must be considered incorrect.
4: Potential buyers are advised to recheck the measurements before committing to any expense.
5: Connells has not tested any apparatus, equipment, fixtures, fittings or services and it is the buyers interests to check the working condition of any appliances.
6: Connells has not sought to verify the legal title of the property and the buyers must obtain verification from their solicitor.
.png)
Presented by:
Connells - Kingswood
1 Regent Street, Kingswood, Bristol
0117 301 7253





















