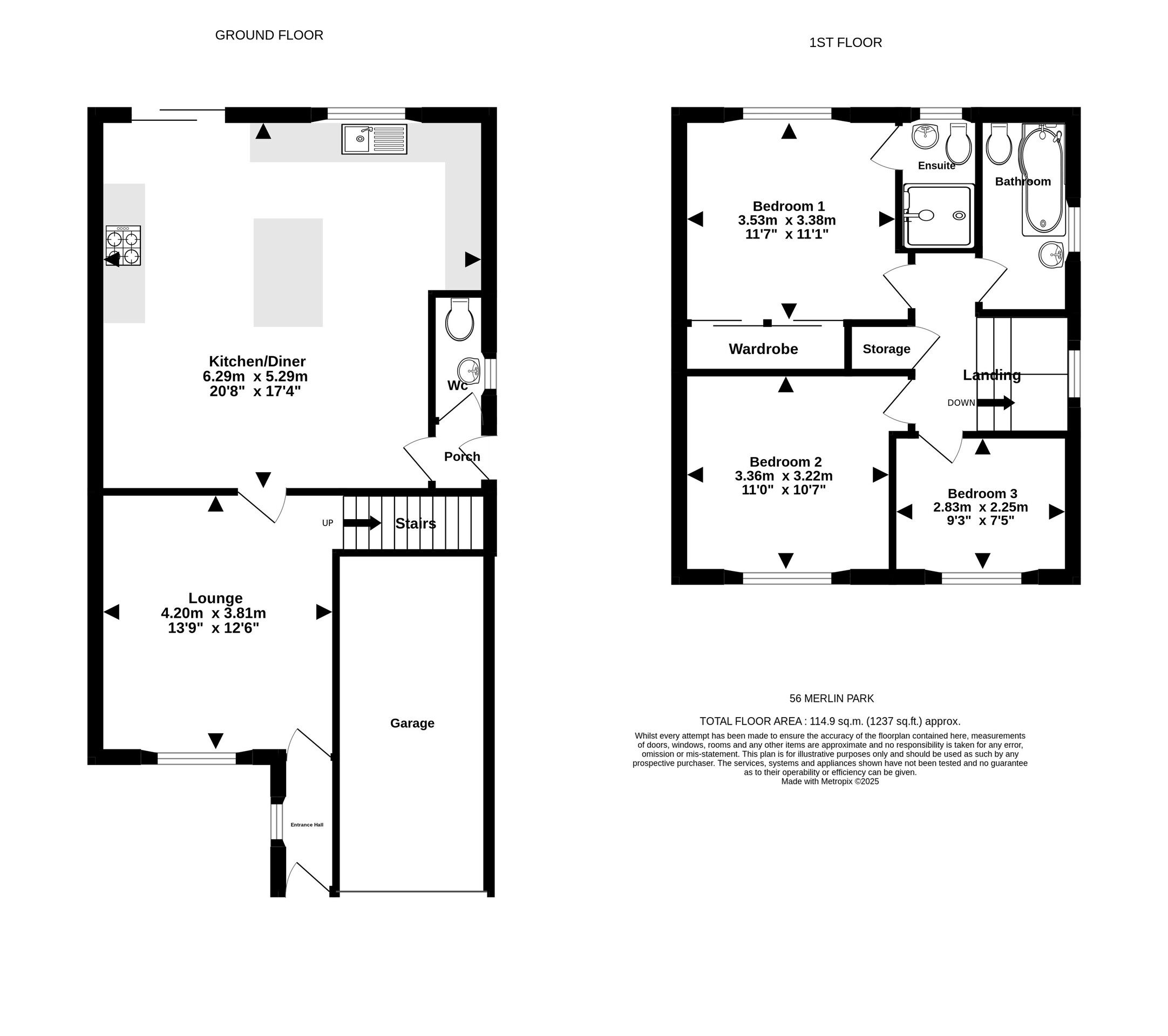3 bed detached house for sale Merlin Park, Portishead BS20
£450,000 Letting fees
Key info
- Status: For sale
- Type: Detached house
- Bedrooms: 3
- Bathrooms: 2
- Area: 56 Merlin Park, Bristol, Bristol
Price changes
| -2.1% | £450,000 | 5 months ago |
| £460,000 | 6 months ago |
Full description
A beautifully presented and extended 3 bedroom detached home on Merlin Park with a stunning open plan kitchen/diner/family room.**Overview**Ground floor hosts entrance hall, light and airy lounge which is open to the stairs. The main feature of this wonderful home is the spacious open plan kitchen/diner measuring over 20'. The kitchen has integrated double oven, hob, and fridge/freezer with double doors opening onto the garden. There is also a downstairs w/c and side entrance opening door.Upstairs are 3 bedrooms, the master has fitted wardrobes and en-suite shower room. There is also a family bathroom suite located off the landing, along with an airing cupboard.**Outside**There is a low maintenance rear garden with artificial lawn, patio and side access. To the front is a good size garage with off street parking in-front.**Location**Situated in the popular Merlin Park where you can enjoy lovely walks along the playing fields and there is a playpark and skate park for kids. High Down Primary School is within a few minutes walk away. There are also local shops on top of Avon Way, including a Tescos and Co-op, both within easy reach.**We think...**This is perfect for families looking for a house they can entertain in, with the addition of being within a short walk to High Down Primary School. It will also appeal to those wanting to downsize with it's level approach.**Material information (provided by owner)**Freehold. Council Tax Band D.
.png)
Presented by:
Ocean - Portishead
43 High Street, Portishead
01275 604834


























