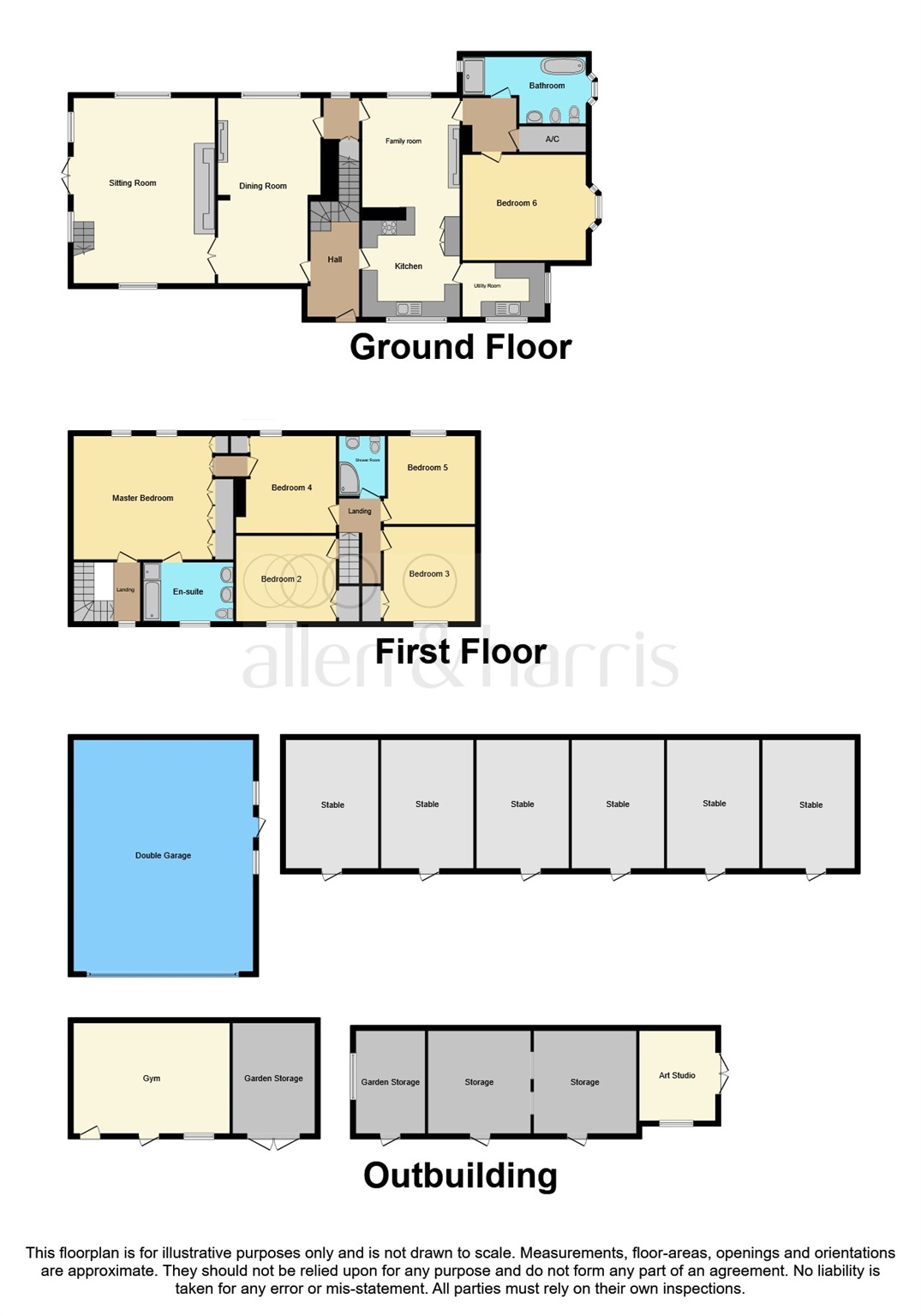6 bed detached house for sale Golden Valley Lane, Bitton, Bristol BS30
£1,600,000 Letting fees
Key info
- Status: For sale
- Type: Detached house
- Bedrooms: 6
- Receptions: 3
- Bathrooms: 3
- Area: Golden Valley Lane, Bristol, Bristol
Price changes
| £1,600,000 | 4 months ago |
Full description
SummarySet in an ever popular area between Bath and Bristol, benefiting from beautifully maintained gardens and grounds extending to c 6 acres. This well planned family home offers flexible living, equestrian appeal including a range of outbuildings, also offering home working/ancillary potential.DescriptionWith history as a former Victorian farm, now when combined with its extensive gardens and grounds provides an exceptional family home. The property offers well planned family accommodation which has been carefully considered during its redevelopment, offering flexibility ideal for those considering multi-generational living, as it includes Bedrooms at both ground and first floor level, totalling 6 in all serviced by 3 well fitted bathrooms. This when partnered with the substantial amount of outbuildings, offers further appeal to adapt to modern family life. The property offers two excellent reception rooms both with fireplaces, the larger of the two being the principle reception room with beamed ceiling, triple aspect windows and French doors leading out into the gardens and looking over the land to the East, The hallway sits centrally through the home and offers a welcoming space, the ground floor is completed with a flowing family Kitchen breakfast room, providing a wonderful hub to this individual home, with space to socialize and eat alongside the fireplace, a useful utility room sits off the main kitchen space. A further point to consider is the Sitting room and Master bedroom can be accessed independently for those considering securing income from the property.Entrance HallSitting Room 17' 8" x 23' 7" ( 5.38m x 7.19m )Dining Room 22' 4" x 12' 9" ( 6.81m x 3.89m )Kitchen Family Room 26' 1" x 12' 8" max ( 7.95m x 3.86m max )Utility Room 10' 9" x 10' 9" ( 3.28m x 3.28m )Bathroom 15' 10" x 8' 8" ( 4.83m x 2.64m )Bedroom Six 11' 8" x 11' 1" ( 3.56m x 3.38m )First Floor Landing Master Bedroom 15' 4" x 14' 9" ( 4.67m x 4.50m )En Suite 8' 4" x 8' 7" ( 2.54m x 2.62m )Bedroom 2 16' 4" x 11' 2" ( 4.98m x 3.40m )Bedroom 3 11' 5" x 12' 2" ( 3.48m x 3.71m )Bedroom 4 11' 4" x 12' 3" ( 3.45m x 3.73m )Bedroom 5 11' 7" x 10' ( 3.53m x 3.05m )Shower Room 6' 9" x 5' 7" ( 2.06m x 1.70m )1. Money laundering regulations: Intending purchasers will be asked to produce identification documentation at a later stage and we would ask for your co-operation in order that there will be no delay in agreeing the sale.
2. General: While we endeavour to make our sales particulars fair, accurate and reliable, they are only a general guide to the property and, accordingly, if there is any point which is of particular importance to you, please contact the office and we will be pleased to check the position for you, especially if you are contemplating travelling some distance to view the property.
3. The measurements indicated are supplied for guidance only and as such must be considered incorrect.
4. Services: Please note we have not tested the services or any of the equipment or appliances in this property, accordingly we strongly advise prospective buyers to commission their own survey or service reports before finalising their offer to purchase.
5. These particulars are issued in good faith but do not constitute representations of fact or form part of any offer or contract. The matters referred to in these particulars should be independently verified by prospective buyers or tenants. Neither sequence (UK) limited nor any of its employees or agents has any authority to make or give any representation or warranty whatever in relation to this property.
.png)
Presented by:
Allen & Harris - Bath
7 Princes Buildings, George Street, Bath
01225 839222























