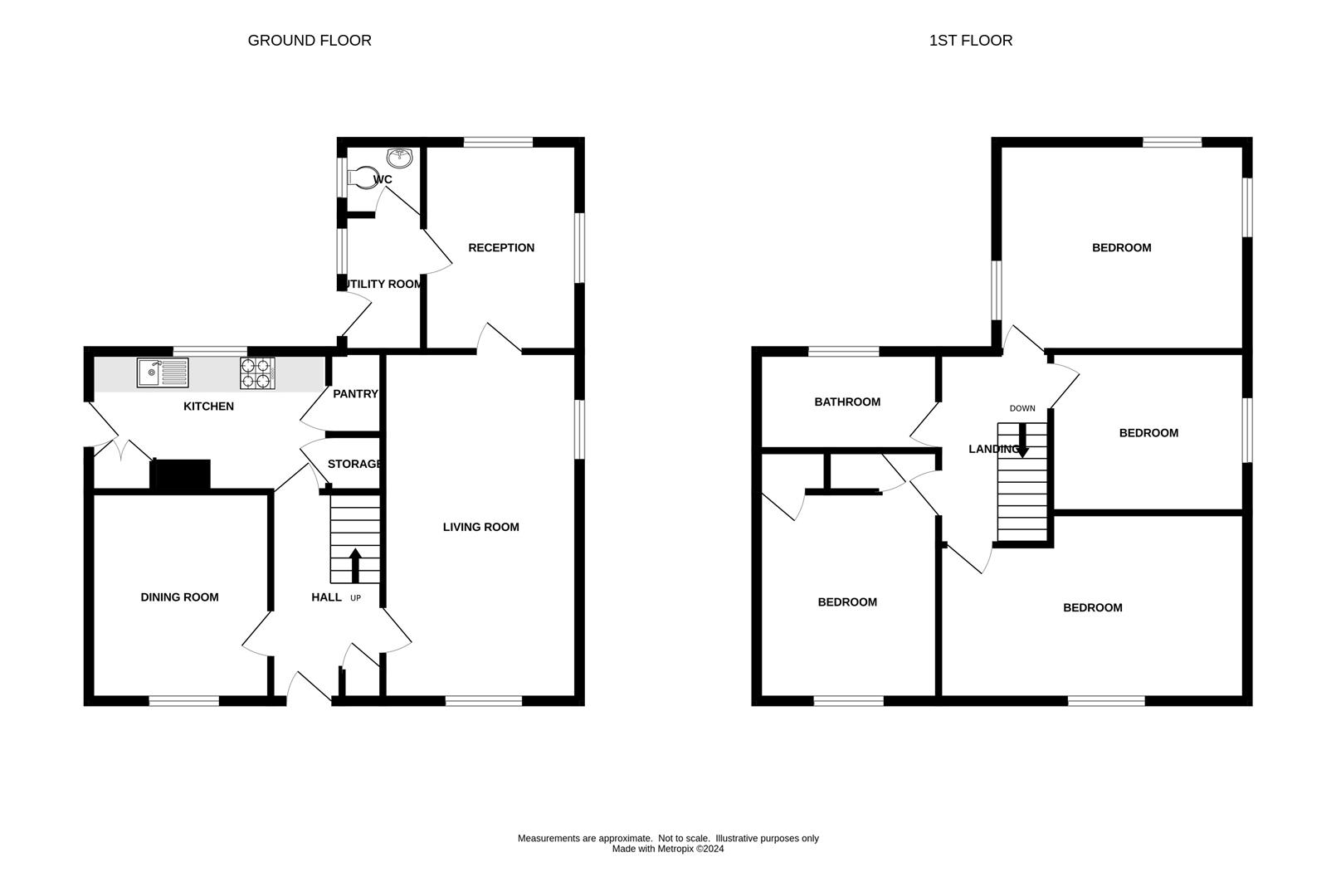4 bed detached house for sale Church Road, Frampton Cotterell, Bristol BS36
£500,000 offers over Letting fees
Key info
- Status: For sale
- Type: Detached house
- Bedrooms: 4
- Receptions: 3
- Bathrooms: 1
- Area: Church Road, Bristol, Bristol
Price changes
| -13.0% | £500,000 | 7 days ago |
| £575,000 | one year ago |
Full description
Competitively priced to sell, this deceptively spacious detached family home is ideally situated on Church Road in the sought-after village of Frampton Cotterell.The property offers three generous reception rooms, four well-proportioned bedrooms, a cloakroom, utility room, and a family bathroom. Sitting centrally within its mature gardens, the home occupies a substantial plot with off-street parking and a garage.Offered to the market with no onward chain, this property provides an exciting opportunity for buyers seeking a family home with space, versatility, and exceptional value.A viewing is essential to fully appreciate the size and potential of the accommodation, particularly at this outstanding price point.Entrance HallGlazed panel door to front, stairs to first floor.Living Room (5.92m x 3.33m (19'5" x 10'11"))Double glazed window to front and side, fire place, radiator, Single opening door to:Study/Reception Room (3.54m x 2.64m (11'7" x 8'7"))Double glazed window to side and rear, radiator, door to utility room.Dining Room (3.54m x 3.08m (11'7" x 10'1"))Double glazed window to front, radiator.Kitchen (4.06m x 2.38m (13'3" x 7'9"))Double glazed window to rear, base units, stainless steel sink double drainer, built in cupboards, pantry, under stairs cupboard, part tiled walls, radiator, double glazed door to side.Utility Room (2.31m x 1.38m (7'6" x 4'6"))Double glazed door to side Double glazed windows to side. Plumbing for washing machine. Floor standing oil- fired boiler, door to:CloakroomLow level W.C. Wash hand basin, window.First Floor LandingAccess to loft, doors to:Bedroom 1 (4.25m x 3.54m (13'11" x 11'7"))Double glazed window to rear and side, shower cubicle, vanity wash hand basin, radiator.Bedroom 2 (4.24m x 3.08m (13'10" x 10'1"))Double glazed window to front, built in wardrobe, airing cupboard, radiator.Bedroom 3 (5.23m x 3.19m (17'1" x 10'5" ))Double glazed window to front, radiator.Bedroom 4 (3.33m x 2.73m (10'11" x 8'11"))Double glazed window to side, radiator.Family BathroomDouble glazed window to rear, bath, pedestal wash hand basin, W/C, part tiled walls.GardensThe property has lawn area around the home with a variety of fruit trees and mature plants and bushes, garden shed. Driveway affording parking for numerous vehicles leading to:Detached GarageUp and over door, attached storage area.
.png)
Presented by:
AJ Homes
4 Flaxpits Lane, Bristol
01454 437851


























