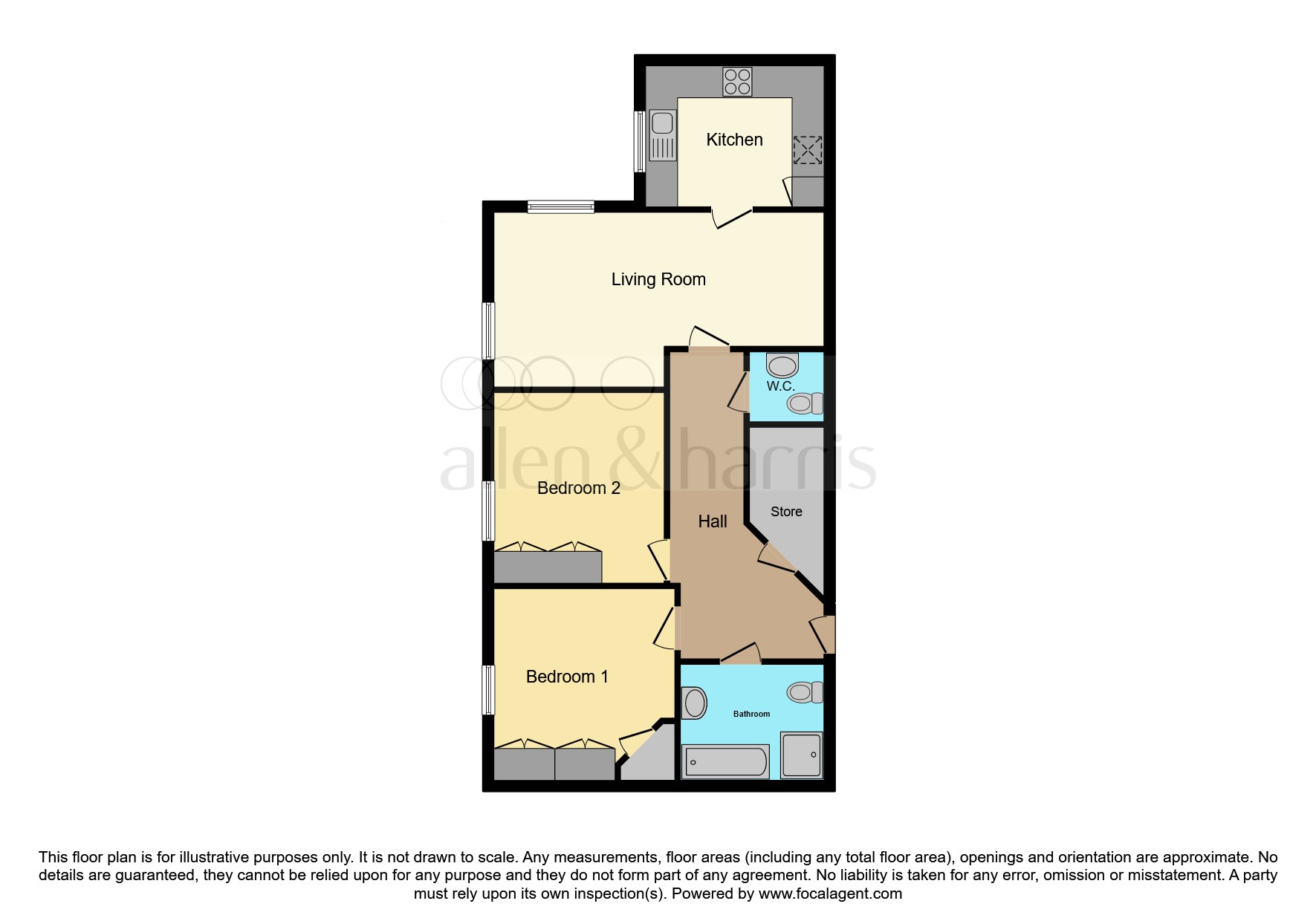2 bed for sale Barnhill Road, Chipping Sodbury, Bristol BS37
£375,000 offers in region of Letting fees
Key info
- Status: For sale
- Type:
- Bedrooms: 2
- Receptions: 1
- Bathrooms: 1
- Area: Barnhill Road, Bristol, Bristol
Price changes
| £375,000 | 8 days ago |
Full description
Summary***no onward chain***retirement property*** A newly decorated two bedroom retirement flat located in the popular location of Chipping Sodbury. Accommodation comprises; Entrance hall, Cloakroom, Lounge/Diner, Kitchen, Two well sized Bedrooms & Bathroom.DescriptionCompleted by McCarthy & Stone in 2015, Barnhill Court is a thoughtfully designed development tailored for independent retirement living. Residents enjoy a wealth of on-site amenities, including a welcoming communal lounge ideal for social events and staff-organised activities, a restaurant serving a delicious and varied daily table-service lunch, and practical features such as lifts to all floors, a mobility scooter storage area, a laundry room, and beautifully landscaped gardens.This particular apartment offers generous living space with an open-plan lounge and dining area, complemented by a separate, well-equipped kitchen. With ample storage, two bathrooms, and a layout perfect for hosting family or friends overnight, it’s both functional and inviting. Recently redecorated, the property is move-in ready.Located close to local conveniences like Waitrose and Hamptons café, Barnhill Court combines modern comfort with a vibrant community atmosphere. To truly appreciate all it has to offer, a viewing is a must!Entrance Hall Storage cupboard, boilerCloakroom W/c, wash hand basin, extractor fan, heated towel rail, part tiled walls, coved vinyl flooringLounge/Diner 17' 6" x 12' ( 5.33m x 3.66m )Double glazed window to side & rearKitchen 8' 11" x 7' 1" ( 2.72m x 2.16m )Double glazed window to side, a modern fitted kitchen with both wall and floor units with work surfaces over, upstands, stainless steel sink & drainer, raised eye level integrated oven, electric hob with cookerhood over, integrated fridge freezer & washing machine, wood effect vinyl flooringBedroom One 13' 4" x 10' 7" ( 4.06m x 3.23m )Double glazed window to side, fitted wardrobes, built in storage cupboardBedroom Two 13' 4" x 9' 11" ( 4.06m x 3.02m )Double glazed window to side, fitted wardrobesBathroomW/c, vanity wash hand basin with surrounding storage & spotlights, bath, wall mounted shower with curtains & drain, mobility rails, emergency alarm string, tiled walls, coved vinyl flooringLease details are currently being compiled. For further information please contact the branch. Please note additional fees could be incurred for items such as leasehold packs.1. Money laundering regulations: Intending purchasers will be asked to produce identification documentation at a later stage and we would ask for your co-operation in order that there will be no delay in agreeing the sale.
2. General: While we endeavour to make our sales particulars fair, accurate and reliable, they are only a general guide to the property and, accordingly, if there is any point which is of particular importance to you, please contact the office and we will be pleased to check the position for you, especially if you are contemplating travelling some distance to view the property.
3. The measurements indicated are supplied for guidance only and as such must be considered incorrect.
4. Services: Please note we have not tested the services or any of the equipment or appliances in this property, accordingly we strongly advise prospective buyers to commission their own survey or service reports before finalising their offer to purchase.
5. These particulars are issued in good faith but do not constitute representations of fact or form part of any offer or contract. The matters referred to in these particulars should be independently verified by prospective buyers or tenants. Neither sequence (UK) limited nor any of its employees or agents has any authority to make or give any representation or warranty whatever in relation to this property.
.png)
Presented by:
Allen & Harris - Chipping Sodbury
7 High Street, Chipping Sodbury, Bristol
01454 279053





















