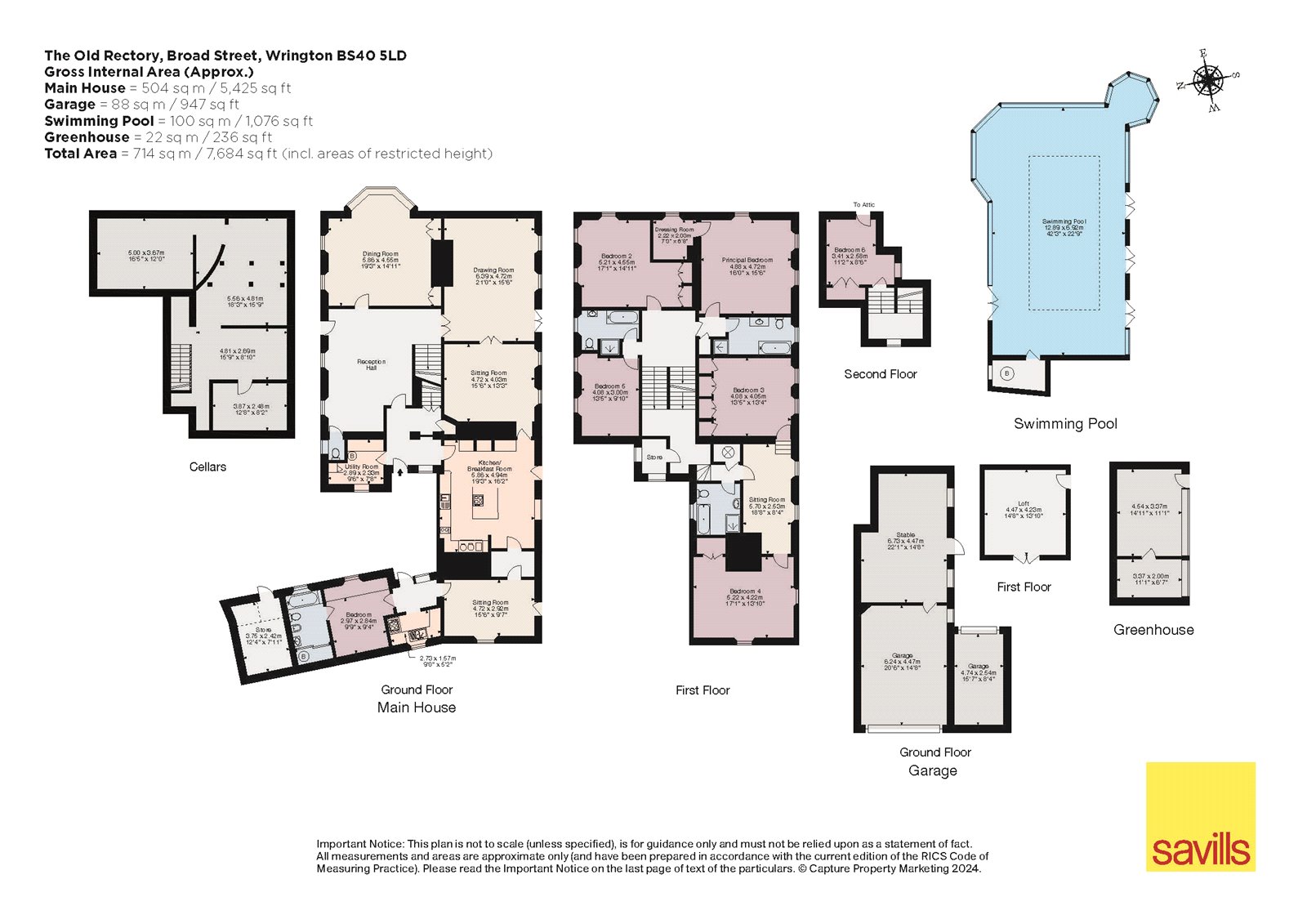6 bed detached house for sale Broad Street, Wrington, Bristol BS40
£2,500,000 guide price Letting fees
Key info
- Status: For sale
- Type: Detached house
- Bedrooms: 6
- Receptions: 5
- Bathrooms: 3
- Area: Broad Street, Bristol, Bristol
Price changes
| £2,500,000 | 4 months ago |
Full description
An impressive Queen Anne Grade II listed house with an adjoining cottage and beautifully landscaped gardens, nestled in a private and central village location.DescriptionSituationWrington is a thriving village located about 12 miles south of Bristol. It boasts a variety of amenities including a village hall, church, public house, florist, general stores, and a primary school. The nearby Churchill Community School is about 4 miles away. The village is also well-positioned for access to some of the region’s best private schools, including Sidcot, Wells Cathedral School, Millfield, and various schools in Bristol.Main houseThe Old Rectory is centrally located in this highly sought after village, set behind high stone walls and charming wrought-iron gates. The property enjoys the privacy of its south-facing gardens and grounds to the rear, with west-facing views stretching across to the tower of the village church.This striking former rectory, dating from 1702 to 1708 with Tudor origins, is an exemplary period home. It features architectural details such as 12-pane sash windows, intricate and simple ceiling cornices, original fireplaces, window shutters and seats, archway, and a graceful staircase with barley sugar balusters leading to the first and second floors.The interior exudes a welcoming warmth, with generously proportioned rooms filled with natural light and high ceilings. All the principal reception rooms either open onto or overlook the beautifully maintained gardens.At the heart of the ground floor is a spacious and elegant reception hall. The drawing room, with a central fireplace housing a Jetmaster fire, includes arched recesses with scalloped shelving, window seats, and French doors opening to the garden. The sitting room is equally inviting, with an ornate fireplace featuring a log-burning stove and an arched corner recess with shelving. The kitchen/breakfast room, complete with a four oven oil fired Aga and terracotta tile flooring, is fitted with painted wood cabinetry and integrated appliances, with a French door leading directly to the garden. From here, there is access to the self-contained cottage, which has its own private entrance. The inner hall also leads down to the utility room and extensive cellar, which includes original stone bins.A half landing provides access to the ‘West Wing’, which comprises two double bedrooms, a central sitting room and a bath/shower room. Continuing up the main staircase, the principal bedroom suite, with its dressing room and bathroom, offers picturesque views over the gardens and grounds. Two additional bedrooms and a family bath/shower room are also located on this level.On the second floor, the sixth bedroom opens into an attic storeroom, which has the potential to be converted into an en suite shower room, subject to the necessary consents.Adjoining selfcontained cottageThe self-contained adjoining cottage has its own private entrance and includes a sitting room, kitchen, bedroom, and bathroom, along with gas-fired central heating.Gardens and groundsThe Old Rectory is set well back from Broad Street, offering ample parking and featuring a lawned turning circle at the front of the house. To the east, a former stone coach house and stable block provide parking for two vehicles, while the original stables, with cobbled floors, offer excellent storage and workshop space.Adjacent to the coach house and stable block is a charming conservatory style indoor heated swimming pool, which overlooks the south facing gardens.The beautifully maintained gardens are exceptionally private and have been opened to the village on several occasions. They are thoughtfully planted to provide year round interest, offering a rich variety of colour, height, and texture. The gardens feature spring bulbs, roses and mature wisteria climbing the rear elevation.A flagstone terrace, perfect for entertaining, leads down to a level lawn via shallow stone steps. The surrounding herbaceous borders are filled with carefully selected shrubs and plants, and the grounds boast an array of mature trees, including Holm Oak, English Maple, Liquidambar, Beech, Silver Birch, and a Mulberry tree, said to date back to 1780.East of the main lawn is the indoor swimming pool and beyond lies an enchanting woodland walk, complete with a natural stream, ponds, a bog garden and a timber bridge crossing between the banks. To the north, a brick and glass greenhouse sits against an old stone wall.Pedestrian access from the southern boundary leads to Church Walk, providing a direct route to the village church.Planning permissionPlanning permission has been granted by North Somerset Council (ref: 18/P/4116/ful) to convert the former stable/coach house and current garage/swimming pool into a detached two-storey, 4 bedroom house. Groundworks commenced prior to the planning permission expiry in March 2022, and the seller is awaiting a Certificate of Lawfulness to confirm the planning status.Square Footage: 5,425 sq ftAcreage:1.25 AcresDirectionsIn the centre of Wrington village, approaching from Lower Langford, the entrance to The Old Rectory is located on the right-hand side, diagonally opposite the village stores.What3Words: ///punk.catapult.worldwidePostcode: BS40 5LDAdditional InfoBristol 12 miles, M5 (Junctions 20 & 21) 7 miles, Bristol Airport 3 miles, Nailsea & Backwell Rail Station 5 mile, Bristol Temple Meads (London Paddington) 9.2 miles, Wells 16.5 miles, Bath 18 miles (All distances are approximate)
.png)
Presented by:
Savills - Clifton
20 The Mall, Clifton Village
0117 444 9236


































