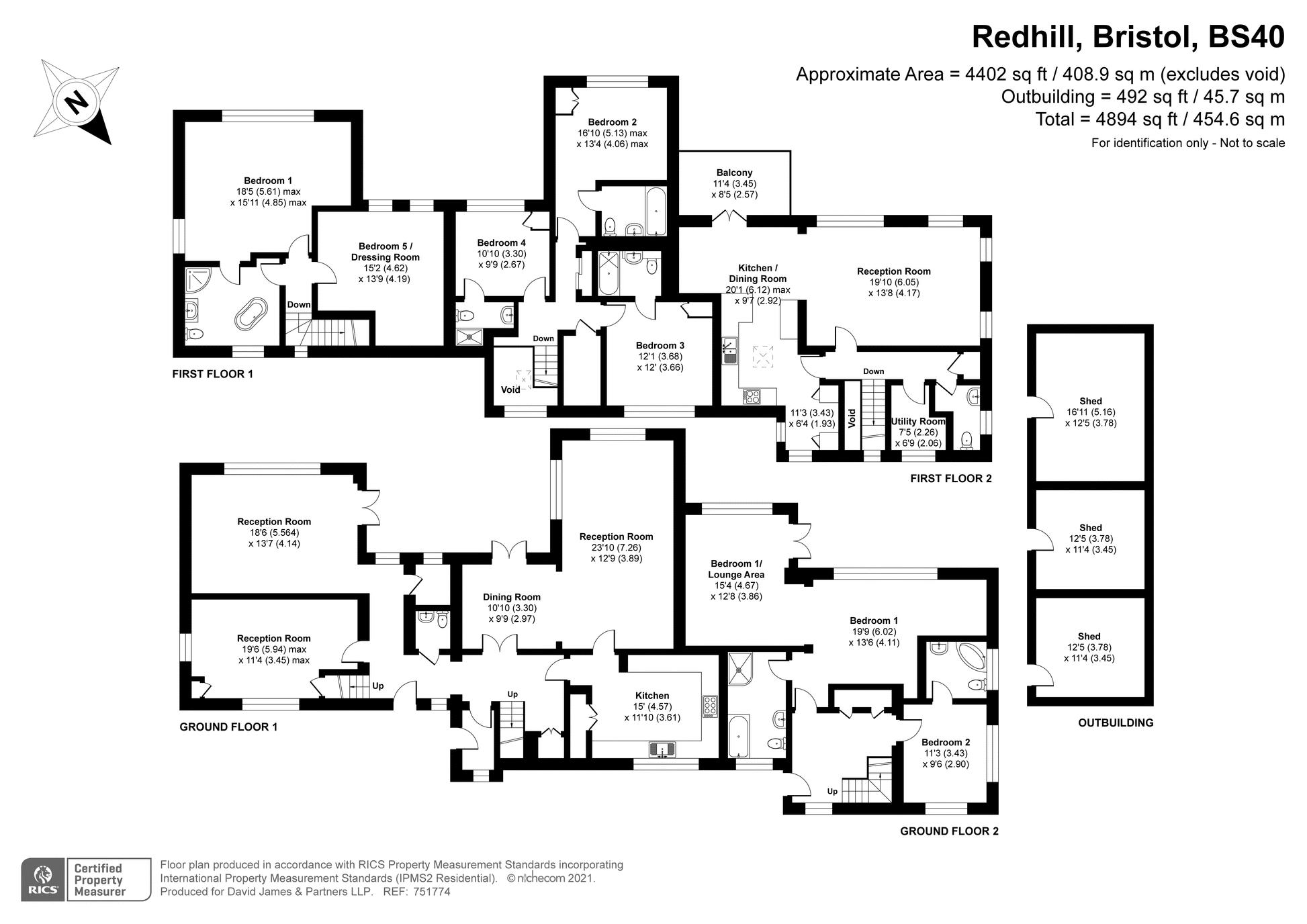7 bed detached house for sale Winters Lane, Redhill, Bristol BS40
£1,750,000 guide price Letting fees
Key info
- Status: For sale
- Type: Detached house
- Bedrooms: 7
- Receptions: 5
- Bathrooms: 6
- Area: Winters Lane, Bristol, Bristol
Price changes
| £1,750,000 | 3 days ago |
Full description
Detached, seven bedroom house (arranged as two dwellings) set in 2.2 acres which enjoys spectacular views over the surrounding countryside.DescriptionHigh Croft is an imposing house in a wonderful hillside location on the edge of the Chew Valley. It has immaculate and flexible accommodation ideal for dual occupancy with up to seven bedrooms and six bathrooms. The property has been completed refurbished throughout and presents as a new dwelling. It is set in grounds extending to 2.2 acres with formal gardens, paddocks and a menage.Agents Note13 acres approx. Of woodland and pastureland surrounding the property, available by separate negotiation.Accommodation - Main HouseFrom the entrance hall, there is an adjacent ‘boot room’ entrance lobby with its own outside door. The hallway has travertine stone flooring and twin staircases. There is a large lounge, dual aspect enjoying a magnificent view and French doors opening to the paved terrace and a second dual aspect sitting room. Twin, glazed doors lead off the hallway into a generous reception room with travertine flooring, a dual aspect lounge area with exceptional views and a dining area with French doors opening to the paved terrace. The kitchen/ breakfast room is fitted with an extensive range of paint effect units and appliances with a dual fuel ‘Smeg’ range style cookerMain House (Cont'd)A separate staircase leads to the south west of the property, off the landing are two generous double bedrooms with a large, jack and jill bathroom. This area could be used as two independent bedrooms or a luxurious master suite. There are three further double bedrooms, two with en-suite bathrooms and one with an en-suite shower room. This area of the house benefits from air conditioning.AnnexeThe annexe has been designed as an ‘upside down’ house with living rooms on the first floor to take advantage of the lovely views over the valley. A large entrance hall and a turning staircase rise to the first floor, where the master bedroom is an exceptionally bright and spacious room divided into three zones, bedroom/dressing area and lounge area with French doors opening to a raised deck, en-suite bathroom with a four piece suite. There is a second double bedroom with full en-suite bathroom.Annexe (Cont'd)Off the first floor landing is a cloakroom, utility room with airing cupboard which houses the gas fired central heating boiler for the annexe. The kitchen/breakfast room is fitted with a range of grey units and integrated appliances. Arch to dining area with French doors to the balcony which has a glazed balustrade which does not obstruct the view. Finally, there is a large dual aspect sitting room with four windows, two of which face south east to take in the view.OutsideApproached via a high and secure gated entrance leading into enormous gravelled forecourt, the house is well placed within these large grounds of circa 2.2 acres. A first class manège is situated to the front of the property, as are three timber stores (formally stables and a tack room), fully equipped with power and water. There are two, two bedroom mobile homes sited adjacent to the stores both of which are connected to all services. Stock proof fencing divides up the four paddocks one of which has a field shelter, the top level paddock would make an ideal location for stabling. To the south east of the property is a large, level grassed area with outdoor pool and plant room housing the new boiler and filtration equipment. The paddocks and garden enjoy the most magnificent views across the valley towards Dundry and the Mendips. Timber fencing screens the propane gas storage tank in the formal garden and a small orchard has been fully fenced to keep chickens.Local Authority - North Somerset Council; Viewing - Strictly by appointmentwith the Agents: David James, Wrington Office
.png)
Presented by:
David James
Barley Wood Stables, Long Lane, Wrington, Bristol
01934 282361

























