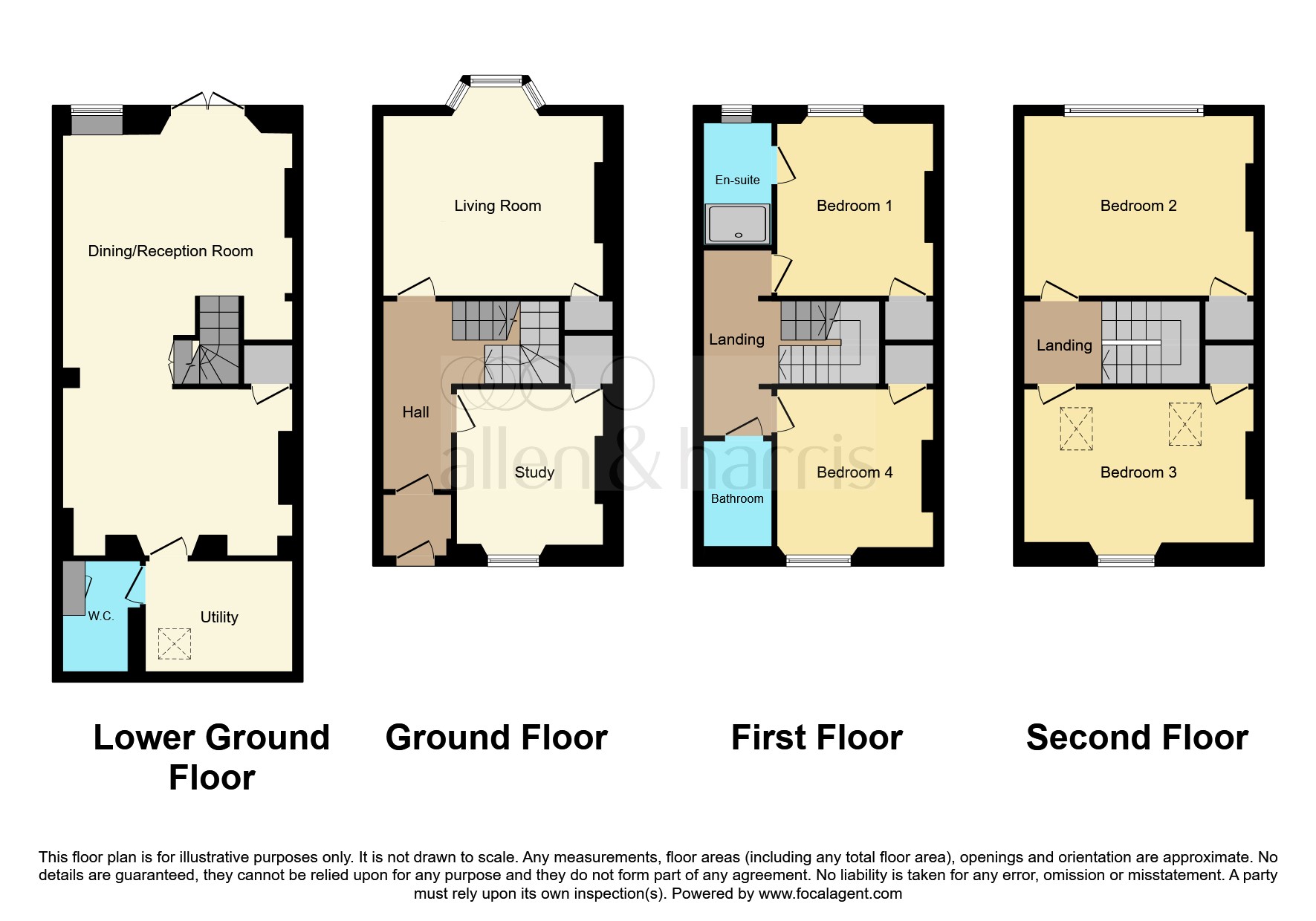4 bed terraced house for sale Clifton Wood Crescent, Clifton Wood, Bristol BS8
£900,000 Letting fees
Key info
- Status: For sale
- Type: Terraced house
- Bedrooms: 4
- Receptions: 3
- Bathrooms: 2
- Area: Clifton Wood Crescent, Bristol, Bristol
Price changes
| -9.5% | £900,000 | one month ago |
| -0.5% | £995,000 | 4 months ago |
| £1,000,000 | 4 months ago |
Full description
SummaryThis lovely house in Cliftonwood is an ideal family home, with spacious rooms offering panoramic views. Offered with no onward chain.DescriptionThe neighbourhood of Cliftonwood with its terraces of coloured houses, is within a short walk of Clifton, Hotwells and the city centre, and close to excellent schools. The house has been updated and refurbished by the current owners and includes solar heating, double glazed sash windows throughout, stripped pine original doors and offers 4 bedrooms, study and large living room. On the lower ground floor, the spacious kitchen/diner with original Victorian range opens onto a sunny, secluded south facing garden. Bristol Temple Meads train station and Bristol Airport are both easily accessible.Clifton Wood CrescentEntrancePeriod style door with coloured transom leading to the vestibule, further half glazed door leading to the hallway.HallwayOrnate arch and coved ceiling, central staircase, radiator.Lower Ground FloorKitchen/Living 30' 8" max x 14' 6" max ( 9.35m max x 4.42m max )Kitchen AreaWith double glazed window and french doors to rear garden. Parquet flooring, wood burner, range of wall and base units, freestanding range style cooker.Living/Snug AreaWalk-in storage cupboard, original Victorian range, door to utility areaUtility Room 9' 8" max x 7' 4" max ( 2.95m max x 2.24m max )Skylight window, a very useful storage space with plumbing for automatic washing machine, space for additional fridge/freezers, shelving space, door to WC.CloakroomStorage cupboard, low level WC, butlers style sink unit.Ground FloorLiving Room 14' 6" max x 12' 1" max ( 4.42m max x 3.68m max )Double glazed sash bay window with harbourside views, coved ceiling and ceiling rose. Picture rail, cast iron fireplace with marble surround. Storage cupboardStudy 11' 11" max x 10' 6" max ( 3.63m max x 3.20m max )Double glazed sash window to front elevation with working shutters, coved ceiling, ceiling rose and picture rail, storage cupboard.First FloorBedroom One 12' 1" max x 10' 6" max ( 3.68m max x 3.20m max )Double glazed sash windows overlooking harbourside, coved ceiling, storage cupboard.En-SuiteDouble glazed window to rear elevation, shower cubicle, low level WC, pedestal wash hand basin.Bedroom Four 11' 1" max x 10' 1" max ( 3.38m max x 3.07m max )Double glazed sash window to front elevation, coved ceiling, storage cupboard.BathroomPanelled bath with shower over, low level WC, wash hand basin.Second FloorBedroom Two 15' max x 13' max ( 4.57m max x 3.96m max )Double glazed sash window with extensive harbourside views and beyond, additional skylight windows, storage cupboard, exposed beams.Bedroom Three 14' 6" max x 11' 4" max ( 4.42m max x 3.45m max )Double glazed sash window to front elevation, additional skylight windows, storage cupboard, exposed beams.OutsideFrontLaid to flagstones with railings, space for bin and bike storage, and the iconic display of Geraniums presented in old shoes!RearSunny southerly facing garden with patio area adjoining steps to lawned area with shrub and flower borders including fig tree, grape vine and honeysuckle. Further seating area and vegetable patch at the end of the garden with views to the west.Agents NoteRecently all the stonework at the front was completely resealed, the roof overhauled, and the weather- facing back of the house re-rendered with a base fibre mesh under a tasteful Regency blue silicon paint.1. Money laundering regulations: Intending purchasers will be asked to produce identification documentation at a later stage and we would ask for your co-operation in order that there will be no delay in agreeing the sale.
2. General: While we endeavour to make our sales particulars fair, accurate and reliable, they are only a general guide to the property and, accordingly, if there is any point which is of particular importance to you, please contact the office and we will be pleased to check the position for you, especially if you are contemplating travelling some distance to view the property.
3. The measurements indicated are supplied for guidance only and as such must be considered incorrect.
4. Services: Please note we have not tested the services or any of the equipment or appliances in this property, accordingly we strongly advise prospective buyers to commission their own survey or service reports before finalising their offer to purchase.
5. These particulars are issued in good faith but do not constitute representations of fact or form part of any offer or contract. The matters referred to in these particulars should be independently verified by prospective buyers or tenants. Neither sequence (UK) limited nor any of its employees or agents has any authority to make or give any representation or warranty whatever in relation to this property.
.png)
Presented by:
Allen & Harris - Clifton, Bristol
23 Regent Street, Clifton, Bristol
0117 301 7257





















