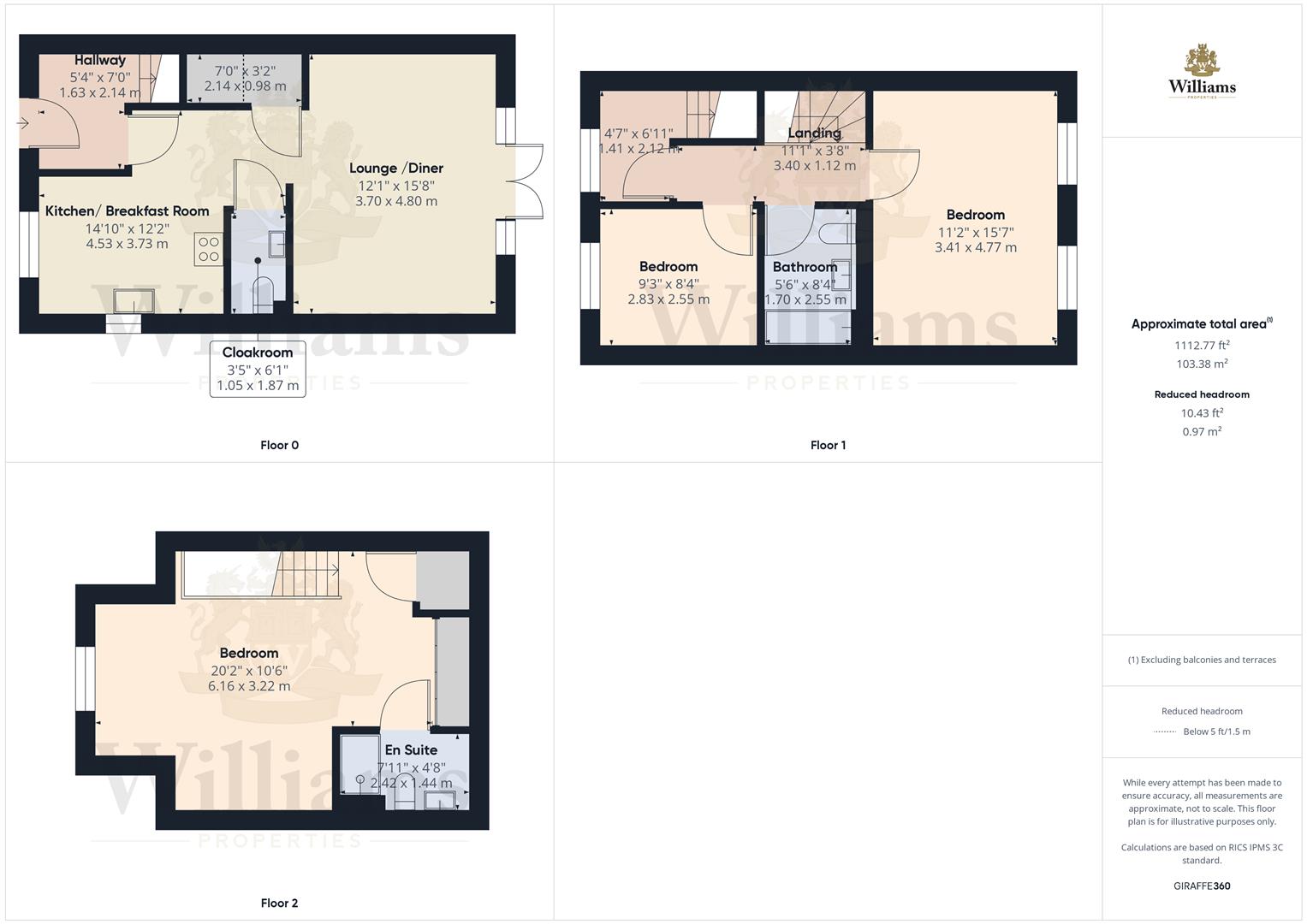3 bed semi detached house for sale Moorcroft Lane, Aylesbury HP18
£400,000 offers over Letting fees
Key info
- Status: For sale
- Type: Semi detached house
- Bedrooms: 3
- Receptions: 1
- Bathrooms: 2
- Area: Moorcroft Lane, Aylesbury, Buckinghamshire
Price changes
| -3.6% | £400,000 | 8 days ago |
| -2.3% | £415,000 | 2 months ago |
| £425,000 | 4 months ago |
Full description
Williams Properties are delighted to welcome this three bedroom townhouse on the popular Berryfields development in Aylesbury. The property is set over three floors and consists of an entrance hall, kitchen, lounge, downstairs w/c, three bedrooms, family bathroom and an en-suite. Outside there is a rear garden and allocated parking for two cars to the rear. Viewing is highly recommended on this superb home.BerryfieldsBerryfields boasts the Aylesbury Vale Academy, community centre, newly built local amenities and excellent transport links, including the Aylesbury Parkway Train Station with its regular direct link to London Marylebone in just over an hour. There are a number of walkways and local parks ideal for an active family. Easy access to A41, M40, M1 and M25. There are local shops in the vicinity and a regular bus service into the town centre just 2.4 miles.Council TaxBand DLocal AuthorityBuckinghamshire CouncilServicesAll main services availableEntrance HallwayEnter through the front door into the entrance hallway consisting of wood effect flooring, a pendant light to the ceiling, a wall mounted radiator, a door to the open plan kitchen/living area and carpeted stairs to the first floor.KitchenThis open plan Kitchen area comprises of dual aspect windows to the front and side aspect, a wall mounted radiator, wood effect flooring, spotlights to the ceiling, a range of wall and base mounted units with an iset sink and drainer and has integrated dishwasher, fridge freezer and washing machine /dryer. Open plan access to living room/diner area and space for kitchen furniture.Living Room/DinerThis open plan living room/diner consists of wood effect flooring, three pendant fitted lights, windows and a French door to the enclosed rear garden, a wall mounted radiator and plenty of space for Living and Dining Room furniture. Open plan access to the Kitchen.CloakroomSituated within the Kitchen/Living Room/Diner, this cloakroom comprises of a fitted pendant light to the ceiling, wood effect flooring, a hand basin with a mixer tap and a low level WC.First Floor LandingCarpeted landing with doors to all bedrooms, the family bathroom and carpeted stairs to the second floor. Pendant light fitted to the ceiling and a fitted banister.BedroomBedroom two comprising of carpet laid to floor and lighting to ceiling, with two windows to the outside aspect, wall mounted radiator, ample space for a double bed and other bedroom furniture.BedroomBedroom three comprising of carpet laid to floor and lighting to ceiling, windows to the front aspect, wall mounted radiator panel, space for a bed and other furniture.Family BathroomFamily bathroom comprising of a fully tiled bath with shower and screen, low level WC and hand wash basin, half height tiling to the rest of the room and a heated towel rail.Master Bedroom SuteAccessed off the first floor landing a private doorway through to an inner hallway with stairs rising to the second floor suite. Spacious master bedroom comprising of carpet laid to floor and lighting to ceiling, with a window to the front aspect, further ceiling light, door into a storage cupboard and door into the En suite shower room. This room boasts from fitted wardrobes and bespoke built cabinetry and vanity unit with spot lighting and Ample space for a super king size bed and other furniture. There is eave storage situated behind the wardrobes and is the full length of the wall with an easy access point.En-SuiteA fully tiled Ensuite comprising of enclosed shower stall, low level WC, hand wash basin and duel fuel heated towel rail.Rear GardenLandscaped with a stone patio, low level lighting along the boundaries, artificial area of lawn, gated rear access and enclosed with panelled fencing and retaining brick wall.ParkingAllocated Parking two cars to the rear of the property.Buyer NotesIn line with current aml legislation, all prospective buyers will be asked to provide identification documentation and we would ask for your co-operation in order that there will be no delay in agreeing the sale.
.png)
Presented by:
Williams
8-10 Temple Street, Aylesbury
01296 537935





















