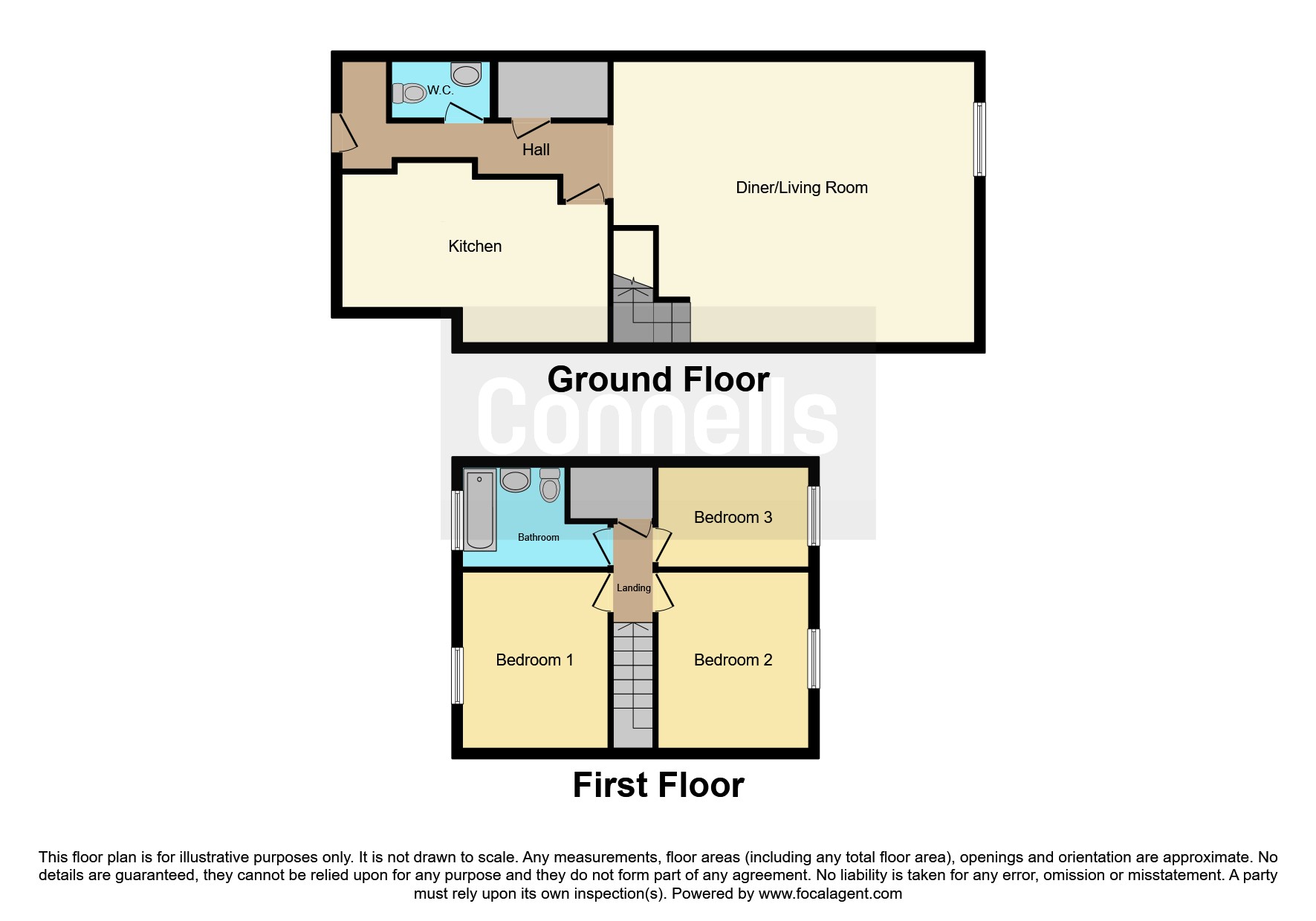3 bed terraced house for sale Sulby Close, Aylesbury HP21
£400,000 Letting fees
Key info
- Status: For sale
- Type: Terraced house
- Bedrooms: 3
- Receptions: 1
- Bathrooms: 1
- Area: Sulby Close, Aylesbury, Buckinghamshire
Price changes
| £400,000 | 28 days ago |
Full description
Summary** viewing highly recommended - call connells today on ** connells proudly present this three bedroom full renovated family home finished to A good standard and close to aylesbury town centre!Descriptionconnells are delighted to bring to the market this immaculate three bedroom house located on the south west side of Aylesbury town. This property has been fully renovated and finished to an impeccable standard.The property comprises of: Entrance hall with a downstairs WC along with a large cupboard for additional storage. Following that you'll find the kitchen which is built to a modern specification, with integrated appliances, including a double oven and electric hob, along with a skylight to allow for more natural lighting. The lounge/dining room is open plan and features stunning bi-fold doors opening up to the rear garden, providing a light and airy feel throughout the ground floor. The first floor homes the three bedrooms, all with access to a modernised family bathroom, fit with wc, vanity sink unit and bath/mixer.The rear garden of the home is beautifully landscaped with laid lawn and patio surrounded by enclosed fencing. The property also offers communal parking.Walton Court is a development on the South West side of the town and offers good transport links with easy access towards Thame, High Wycombe and nearby rail links at Stoke Mandeville or Aylesbury with connections to London Marylebone. There is a Co-Operative, doctors surgery, a community centre, regular bus services to the town centre, nearby walks to open countryside and Stoke Mandeville Hospital is within approximately 1 mile.Lounge/Dining Room 24' x 17' 7" ( 7.32m x 5.36m )Open plan, Bifold doors to rear garden, Wood effect flooring underfootKitchen 17' 7" x 8' 3" ( 5.36m x 2.51m )Wood effect flooring underfoot, Electric hob and double oven, plentiful cupboardBedroom One 11' 5" x 11' 7" ( 3.48m x 3.53m )Window to rear, radiatorBedroom Two 10' 2" max x 12' 6" max ( 3.10m max x 3.81m max )window to front aspect, radiatorBedroom Three 11' 4" x 6' 11" ( 3.45m x 2.11m )Window to frontBathroomPart tiled, wc, wash hand basin, bath/mixer with shower overheadRear GardenLandscapedParkingCommunal parking1. Money laundering regulations - Intending purchasers will be asked to produce identification documentation at a later stage and we would ask for your co-operation in order that there will be no delay in agreeing the sale.
2: These particulars do not constitute part or all of an offer or contract.
3: The measurements indicated are supplied for guidance only and as such must be considered incorrect.
4: Potential buyers are advised to recheck the measurements before committing to any expense.
5: Connells has not tested any apparatus, equipment, fixtures, fittings or services and it is the buyers interests to check the working condition of any appliances.
6: Connells has not sought to verify the legal title of the property and the buyers must obtain verification from their solicitor.
.png)
Presented by:
Connells - Fairford Leys, Aylesbury
6 Hampden Square, Aylesbury
01296 699164





















