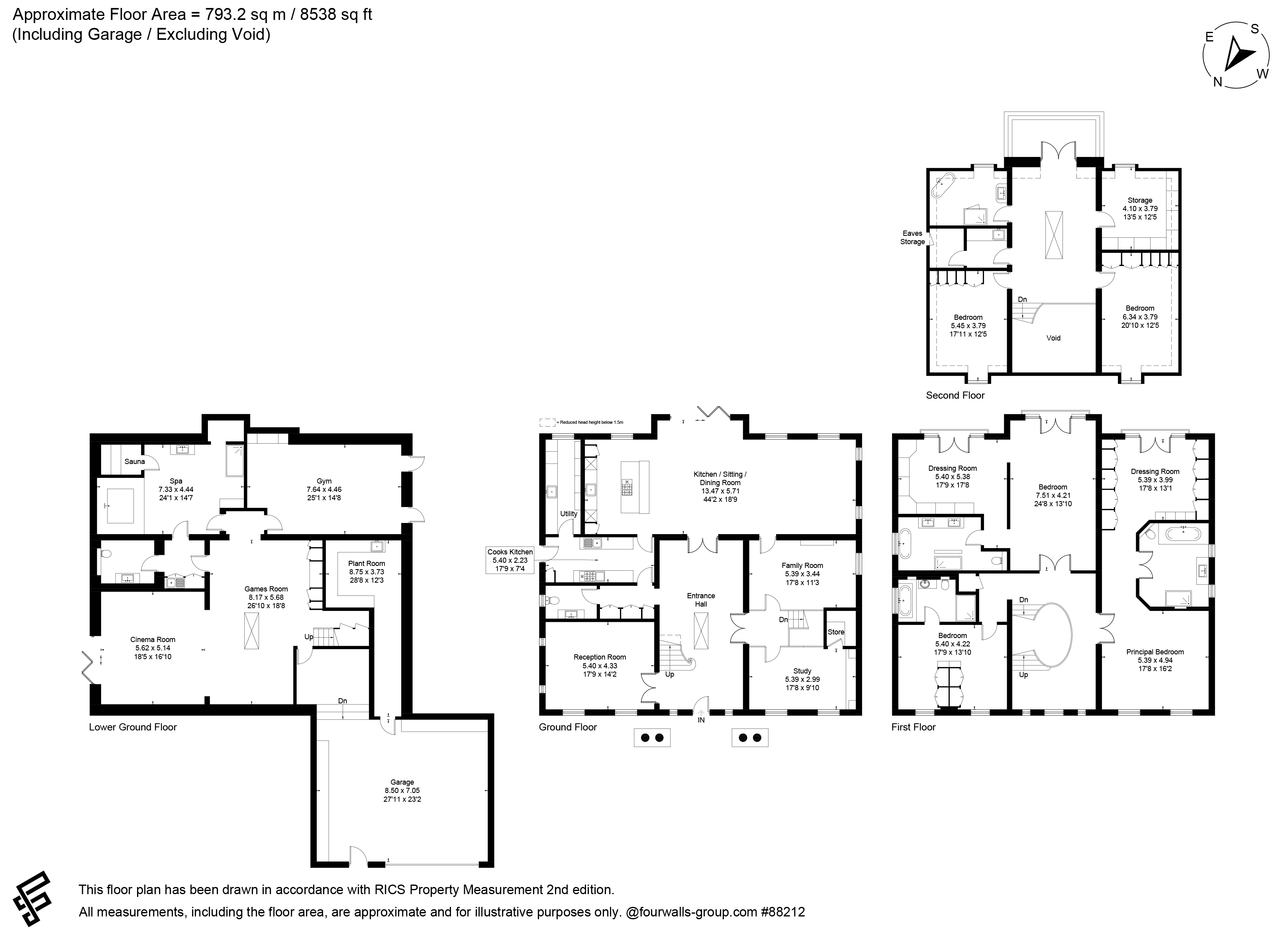5 bed detached house for sale Valley Way, Gerrards Cross, Buckinghamshire SL9
£4,950,000 guide price Letting fees
Key info
- Status: For sale
- Type: Detached house
- Bedrooms: 5
- Receptions: 8
- Bathrooms: 4
- Area: Valley Way, Gerrards Cross, Buckinghamshire
Price changes
| -1.0% | £4,950,000 | 26 days ago |
| £5,000,000 | 26 days ago |
Full description
A truly outstanding five-bedroom family home situated in a private road in Gerrards Cross offering outstanding luxury accommodation over four levels.A stone-paved driveway leads to a double garage, providing secure parking for two vehicles. The entrance is elegantly flanked by twin pillars, creating an imposing first impression of the home.Inside, the property spans approximately 8,538 sq ft over four floors and captivates with its luxurious design. The grand entrance hall, with its elegant tiled flooring, leads to a stunning curved staircase. The ground floor hosts expansive living areas, including a main kitchen/sitting/dining room ideal for family living and entertaining, featuring sleek grey cabinetry, a central island, and integrated appliances. In addition, a fully equipped cook’s kitchen provides the perfect space for more serious culinary pursuits. Adjacent to this is a practical utility room, offering further convenience with additional storage and facilities.The ground floor boasts an impressive reception room, a spacious and elegant area perfect for entertaining or relaxing. The modern study area is flooded with natural light, and complimented by a large glass window which showcases a fantastic chandelier. Adjacent to this, the family room provides a contemporary space for everyday living. Completing the ground floor is the cloakroom and powder room.The white stone staircase leads up to the first floor, where three en-suite bedrooms await. The principal suite is a standout feature of the property, containing a luxurious large walk-in dressing room with bespoke fitted wardrobes. An en-suite bathroom with a separate shower and bathtub with high-end finishes and fixtures.Bedroom two is complemented by a large dressing room with an en-suite bathroom, complete with dual sinks, a freestanding bath, and a walk-in shower. Bedroom three is currently being used as a dressing area, with an en-suite bathroom.On the second floor, two further bedrooms can be found serviced by a bathroom, providing ample space for family or guests.The lower ground floor is dedicated to entertainment and relaxation, featuring stylish grey interiors that seamlessly flow into a dedicated games and cinema room. It also includes a gym and spa area with a sauna for relaxation. Additionally, the property benefits from an integral mirrored double garage, offering secure parking with a touch of elegance. Completing this level is a kitchenette, a W.C., and a plant room.Gardens and GroundsCompleting the property are the rear exterior grounds, set within a 0.5-acre plot, and encapsulated by tall, privacy-enhancing trees and hedging. Purpose-built for entertaining in the warmer months, a natural stone patio and a well-kept lawn offer a low-maintenance space with a focus on enjoyment. Wrapping around the edges of the lawn is a set of stairs, which lead up to an additional raised area of secluded outdoor space.LocationThis property is located on Valley way which has direct links into Gerrards Cross. Gerrards Cross High Street is a 20 minute walk away and has a wide range of shopping facilities, coffee shops and restaurants.Further facilities can be found in Beaconsfield Old and New Town, just under 1 mile away with a further selection of popular venues, public houses and bars.For commuters, there is a fast track train line is a 20 minute walk away, giving swift access to London Marylebone in under 30 minutes. The M40 is within 10 miles, giving access to the M25 and M4, with Heathrow close by.Buckinghamshire is renowned for its excellent choice of state and independent schools, including leading grammar schools, such as Beaconsfield High for Girls, Dr Challoner’s Boys Grammar School, Dr Challoner’s High School for Girls and The Royal Grammar School, as well as top private schools including Wycombe Abbey, The Royal Masonic, Berkhamsted School, Harrow, Merchant Taylors and Eton.Additional InformationCouncil Tax: GLocal Authority: Buckinghamshire CouncilEPC Rating: D
.png)
Presented by:
Bovingdons, South Buckinghamshire
7/8 The Arcade, Maxwell Road, Beaconsfield
0330 098 9390













































