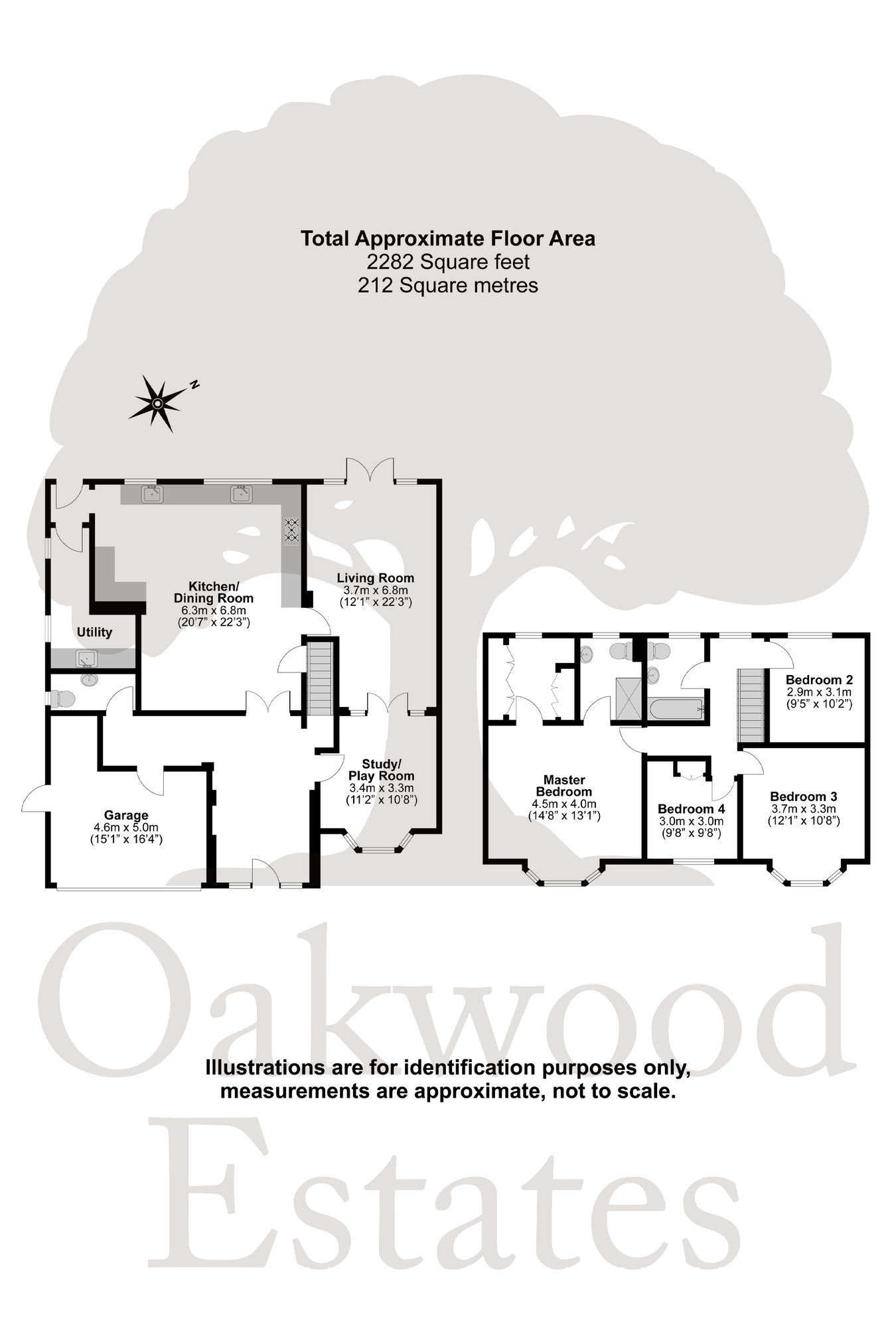4 bed semi detached house for sale Pinewood Green, Iver Heath SL0
£850,000 offers over Letting fees
Key info
- Status: For sale
- Type: Semi detached house
- Bedrooms: 4
- Receptions: 2
- Bathrooms: 2
- Area: Pinewood Green, Iver, Buckinghamshire
Price changes
| -2.8% | £850,000 | 2 months ago |
| £875,000 | 3 months ago |
Full description
Oakwood Estates is proud to introduce this stunning and extensively updated four-bedroom property to the market. Perfectly blending modern comfort with practicality, this home offers generous living space, including two bright and spacious reception rooms, ideal for both relaxing and entertaining. The property also features two well-appointed bathrooms, ensuring convenience for busy households. Set in the highly sought-after Pinewood Green area, this home stands out for its excellent location and desirable features. The rear garden is a notable highlight, offering a well-maintained outdoor space perfect for family gatherings, gardening, or unwinding in peace. The large driveway provides ample off-street parking, while the garage offers additional storage or workspace potential. This property's prime location adds to its appeal. It is within easy walking distance of the world-famous Pinewood Studios, the scenic Black Park, and a variety of local amenities, including shops, cafes, and schools. For commuters, the home is just a short drive from major motorway links, ensuring effortless access to surrounding areas. With its blend of contemporary style, thoughtful upgrades, and an unbeatable location, this home offers an exceptional opportunity for families and professionals alike. Don’t miss the chance to make this remarkable property your next home!Upon entering the property, you are welcomed into a spacious entrance hallway that sets the tone for the home. The hallway features stairs leading to the first floor, stylish downlighting, and tiled flooring for a clean and modern look. Double doors open into the kitchen/dining room, with additional doors providing access to the study, garage, and WC. There is also a convenient area for hanging coats and hats. The study/playroom offers versatility and charm, with pendant lighting, a bay window overlooking the front aspect, and French doors that connect to the living room. This room is finished with elegant wooden flooring. The living room is generously proportioned, featuring pendant and wall-mounted lighting, French doors and windows that overlook the garden, and a door leading to the kitchen. There is ample space for comfortable living room furniture, and the wooden flooring adds a warm touch to the space. The open-plan kitchen/dining room is a standout feature of the property. It boasts downlighting, windows overlooking the garden, and a range of wall-mounted and base-level shaker-style kitchen units. The kitchen includes a butler sink with a mixer tap, an integrated double oven, a gas hob with an extractor fan above, a dishwasher, and a fridge/freezer. There is ample space for a large dining table and chairs, as well as tiled flooring for practicality. French doors provide access to the garden, while another door leads to the utility room. The utility room complements the kitchen with additional shaker-style units, space for both washing and drying machines, and tiled flooring. The WC is fully tiled with metro-style tiles and features a frosted window overlooking the side aspect, a low-level WC, a hand wash basin, and a heated towel rail.The master bedroom is an impressive space, featuring pendant lighting, a bay window overlooking the front aspect, and room for a king-sized bed. It also includes a walk-in wardrobe with ample storage and a modern en-suite shower room. The en-suite is complete with a low-level WC, a hand wash basin with a mixer tap and vanity unit below, and a heated towel rail. Bedroom two offers pendant lighting, a window with views of the rear garden, and space for a double bed. Bedroom three is another generously sized room, featuring pendant lighting, a bay window overlooking the front aspect, space for a double bed, and wooden flooring. Bedroom four is ideal as a single bedroom or study, with a window overlooking the front aspect. The family bathroom is well-appointed, featuring a bath with a rain shower above, a hand wash basin with a mixer tap and vanity unit below, and a low-level WC.Mobile Signal5G Voice and dataTenureFreeholdCouncil Tax BandBand F (£3,302 p/yr)Plot/Land Area0.12 Acres (465.00 Sq.M.)Internet SpeedUltra Fast FiberMobile Coverage5G Voice and DataLocal AreaThe rear garden boasts a spacious patio, ideal for outdoor dining with a table, chairs, and BBQ setup. A gate provides convenient access to the front of the property, while a well-kept lawn is bordered by vibrant flower beds. A charming pathway leads to the back of the garden, creating a tranquil space to relax and enjoy.Transport LinksConveniently situated within proximity, Uxbridge Underground Station stands at a distance of 1.96 miles, offering accessible transport links. Just slightly farther, Iver Rail Station lies at 2.62 miles, followed closely by Denham Rail Station at 2.59 miles, providing alternative commuting options. For travellers, Heathrow Airport stands at a reachable distance of 10.2 miles, facilitating easy access to domestic and international flights. Additionally, major road networks including the M40, located 2 miles away, and the M25, positioned 3 miles distant, ensure efficient connectivity for motorists, enhancing overall accessibility to various destinations.SchoolsThe property is conveniently located near a variety of educational institutions, catering to different age groups and preferences. Whether you’re seeking an infant, junior, senior, private, or grammar school, the area offers a diverse range of options for students. To verify official school catchment areas, please visit the Buckinghamshire schools admissions webpage:
.png)
Presented by:
Oakwood Estates
31 High Street, Iver, Buckinghamshire
01753 903867



































