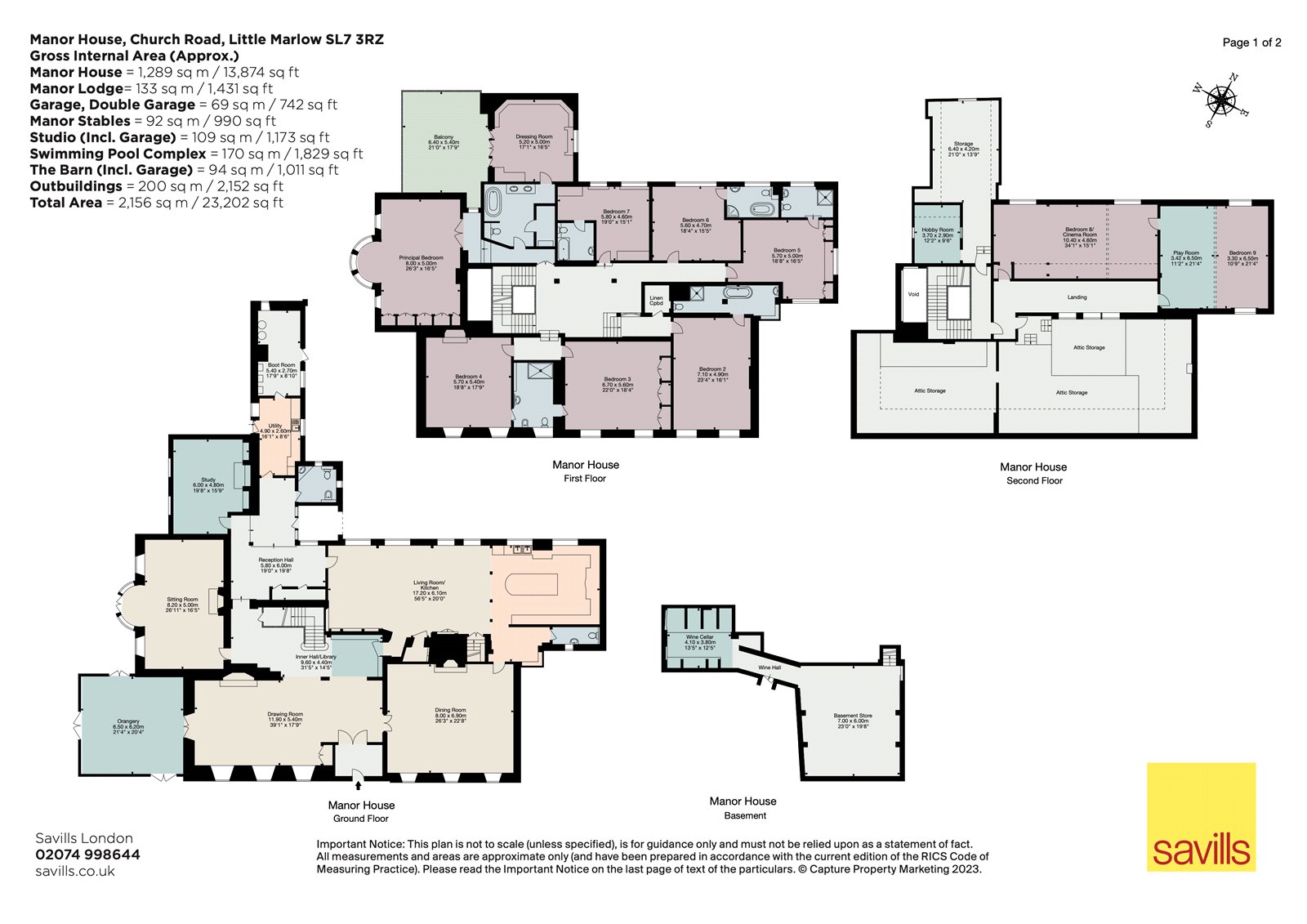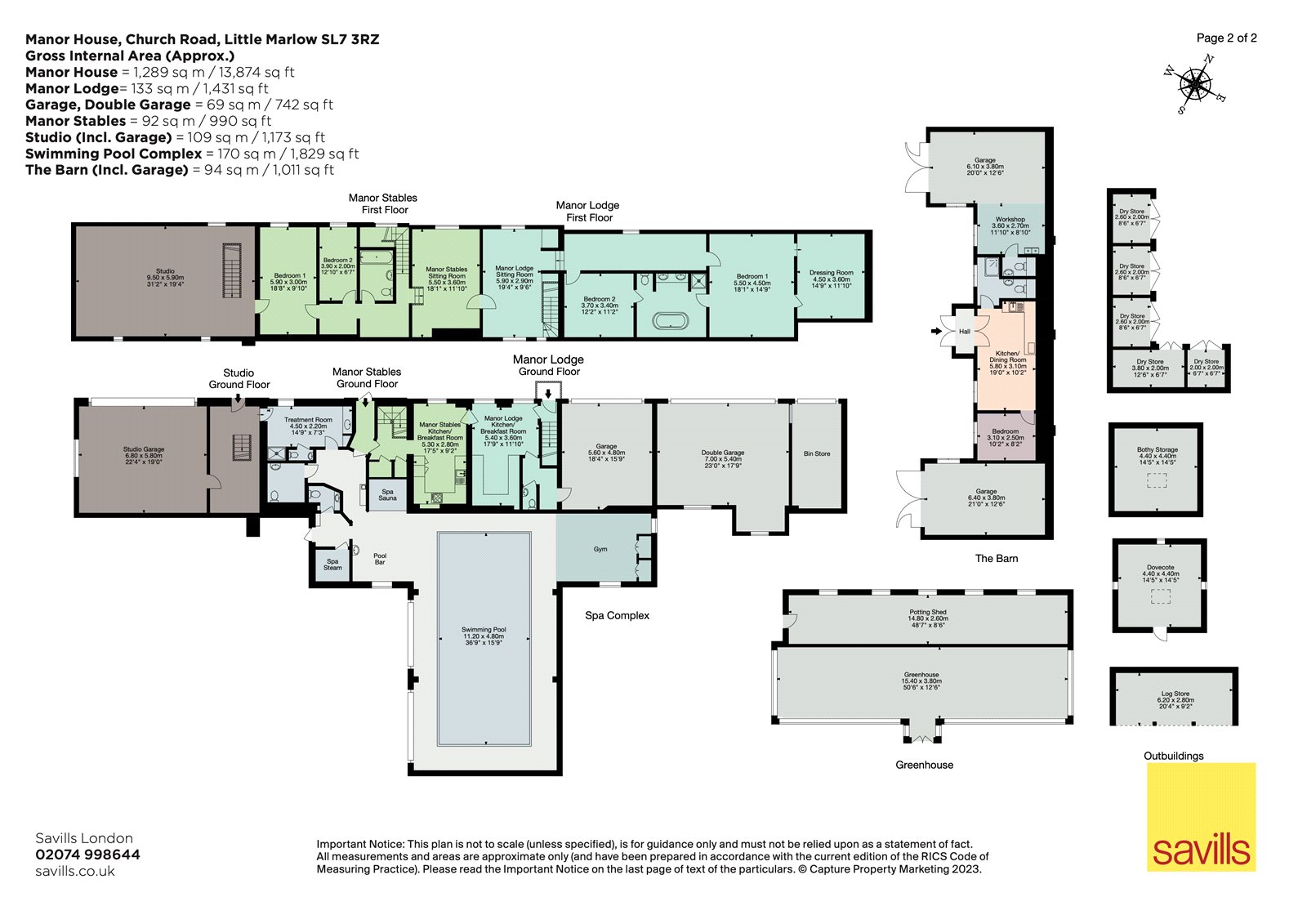7 bed detached house for sale Church Road, Little Marlow, Marlow, Buckinghamshire SL7
£11,000,000 guide price Letting fees
Key info
- Status: For sale
- Type: Detached house
- Bedrooms: 7
- Receptions: 3
- Area: Church Road, Marlow, Buckinghamshire
Price changes
| £11,000,000 | 5 months ago |
Full description
A handsome and historic Grade II listed Manor set amidst circa. 9 acres of parkland and gardens.DescriptionDescriptionThe interior of the house reveals its transition through time, reflected in the many original features remaining. The magnificent oak staircase, dating back to the house’s origins, takes centre stage and winds to the second floor via five quarter turns. Much of the original beam structure is still evident in many of the rooms with Elizabethan oak panelling to some. Later additions include ornate cornicing, beautiful fireplaces, and large pane Georgian sash windows with original wooden shutters. All rooms are beautifully proportioned with high ceilings.The entrance porch opens to a central hall with all mains rooms leading directly off. The magnificent kitchen/living room is situated in the oldest part of the house and its size allows for easy family living and entertaining on a large scale. The working end of this room houses stainless steel units beneath granite worktops, a range of high-end appliances include three ovens, seven gas burning hobs, three hotplates, two integrated dishwashers, Sub Zero fridge freezer, further American style fridge freezer and butcher’s block. There is under floor heating beneath the limestone and slates floors and windows look out over the orchard and dovecot.The dining room is directly off with its beautiful plaster frieze depicting continuous ‘lictor rod bundles’. Tall double doors open to the original front hall and sitting room beyond, with a further set of double doors opening to the recently added orangery. This space allows for entertaining on a grand scale. The sitting room houses a wonderful Jacobean fireplace and window seating to the south side. The striking orangery has French doors opening from three sides to the garden and features under floor heating beneath the marble floor.The library is situated to one side of the hall with bespoke burr walnut bookshelves. A secret door within the shelves winds back to the snug. The drawing room and panelled study are also situated off the central hall, as is the wonderfully theatrical mirrored cloakroom. There is a good-sized utility room and boot room, both with doors directly to the garden.The original Elizabethan cellars are intact and dry. A large storage cellar leads on via a red brick barrelled corridor to the wine cellar with 14 wine bins and an ancient secret passageway leading to the river.The staircase leads up to a large balconied upper hall from which all bedroom suites lead directly off. The principal bedroom suite includes a large dressing room with bespoke cabinetry to all walls, with work continuing to install a new luxurious bathroom. Steps up lead to the bedroom with a bank of full height wardrobes to one wall. Two further bedrooms have an interconnecting shower room. There are four further bedrooms, all with en suite facilities and a walk-in linen cupboard.On the second floor are two further bedrooms and a play room with work continuing to install a family shower room. There is considerable space on this floor to create further accommodation according to requirements and consents.Manor stables and manor lodgeThis lodging provides separate, self-contained accommodation, presently arranged as two maisonettes. There is also a studio space on the first floor and garaging to either end of the building.Spa complexThe spa complex, added by the present owners, is situated at the rear of the Lodge. Beautifully designed and crafted, this space includes a full-size pool beneath a vaulted ceiling, glazed walls to the south and westerly aspects with bi-fold doors to one wall. Directly off, with glazed walling to the pool, is the gym and a sauna. The changing room has a shower and WC, as does the treatment room. There is also a steam room and separate cloakroom.OutsideApproached through high wrought iron gates with a video entry system, the gravel driveway sweeps round to the main entrance to the Manor. There is a further side access off the lane with double wooden gates.The land is mostly enclosed by high flint and brick walls ensuring utmost privacy. Sweeping lawns lead from the house down to the river with its pretty wrought iron bridge to the secluded island. Beautiful specimen trees including chestnut, lime, yew, and beech feature throughout the parkland, as does a large stone temple, and a recently added landscaped fire pit.The tennis court is tucked behind the small wood where there is also a children’s play area. The original south-facing front of the house is festooned with mature wisteria with a stone terrace sweeping round the west side, with doors opening from the orangery and the drawing room.The walled formal garden is a delight with sight lines created from each side. Gravel and grass paths are interspersed with yew topiary, mature herbaceous beds under graceful tree canopies. A beautiful stone-bordered rill runs through the depth of this garden adding the tranquillity of water to this space.Behind the dovecot, at the working side of the garden, is a large, Victorian heated glass house, with full-width gardener’s storage behind. A further bank of wooden storage sheds to one side are arranged around a brick herringbone courtyard. There is a good-sized kitchen garden with raised beds, fruit cages, and a large orchard featuring apple, pear, plum, and cherry trees. The wooden clad barn houses a gardener’s office with kitchen and bathroom, a tractor shed, and a garage.A private gate beneath an arch in the garden wall leads directly to the church.SituationLittle Marlow is ideally situated for easy access to the national road and rail networks via the M4, M40 and Beaconsfield and Maidenhead stations. Heathrow airport (Terminal 2) is just 19 miles away and Farnborough Airport, with its charter and private plane facilities, is only 30 miles away.The Manor is situated at the end of a no through road, tucked away behind high flint and red brick walls, within the village Conservation Area. The house stands majestically amidst its stunning parkland setting.Little Marlow village boasts two pubs, a farm shop with butcher, fish monger and greengrocer, an active cricket club and primary school. Marlow, just two miles away, provides extensive shopping for daily needs with Henley and Maidenhead having further shopping and recreational facilities, including theatres, cinemas, sporting clubs and leisure centres.Sporting opportunitiesRacing at Ascot, Windsor and Newbury. Golf at The Berkshire, Temple, Badgemore Park, Castle Royle, Henley and Harleyford clubs. Henley is renowned for its annual Royal rowing Regatta as well as the prestigious Henley and Leander Rowing Clubs.SchoolingThere is a wide choice of schools in the area, both state and independent, including the co-ed Sir William Borlase’s Grammar School in Marlow, Wycombe Abbey, Wellington College, Radley College and Downe House. There is a primary school in the village.HistoryWith its origins steeped in history encompassing almost 1,000 years, The Manor House has many stories to tell. The Doomsday Book of 1086 provides the earliest detailed records. Since that time, The Manor has seen myriad reincarnations and the building has been added to over time. Details of more recent history include The Manor becoming Headquarters for the 5th Battalion of the Black Watch in 1943. Vital meetings were held there in 1944, prior to the d-Day landings, with Allied Supreme Commander General Dwight Eisenhower, accompanied by the then General Montgomery (later Field Marshall) and Air Chief Marshal Tedder.In 2003, The Manor House was recorded in Pevsner’s “Buildings of England.”Acreage:8.75 Acres
.png)
Presented by:
Savills - Country Department
33 Margaret Street, London
020 8022 3142










































