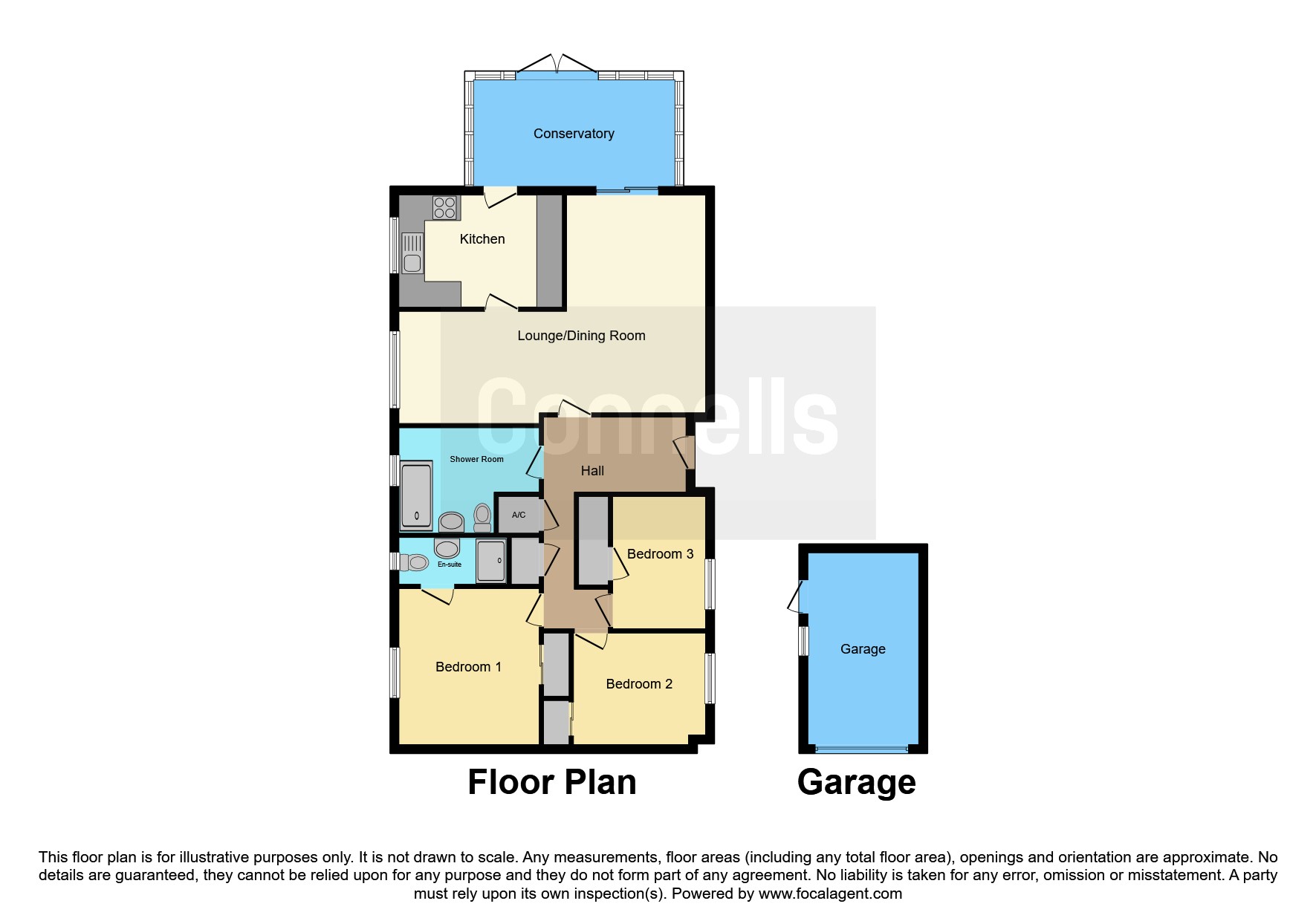3 bed detached bungalow for sale Normandy Way, Bletchley, Milton Keynes MK3
£475,000 Letting fees
Key info
- Status: For sale
- Type: Detached bungalow
- Bedrooms: 3
- Receptions: 2
- Bathrooms: 2
- Area: Normandy Way, Milton Keynes, Buckinghamshire
Price changes
| -5.0% | £475,000 | one month ago |
| £500,000 | 2 months ago |
Full description
SummaryOffered to the market with no onward chain is this well-presented three bedroom detached bungalow located within a private cul-de-sac in the highly desired 'Barleyhurst' development. This property benefits from a generously sized corner plot, garage and ample parking.DescriptionOffered to the market with no onward chain is this well-presented three bedroom detached bungalow located within a private cul-de-sac in the highly desired 'Barleyhurst' development. This property benefits from a generously sized wrap-around garden as well as a garage that spans 36 ft in length.This properties accommodation comrpises as spacious entrance hall, a generously sized lounge/dining area, a recently refitted kitchen, a conservatory, three reasonbly sized bedrooms, an immaculate en-suite supporting the master and a family shower room. Outside there is driveway parking for 3 to 4 cars, a generously sized wrap-around garden and a tandem garage.The Barleyhurst development is a quiet and well sought after area that offers easy access to local amenities including Schools and shops, and also transport links suchs as Bletchley mainline train station, the bus station and also the A5 and M1 road networks.Entrance HallA spacious and welcoming entrance hall benefitting from three built-in storage cupboards and offers access to the loft.Lounge/Diner 21' 9" x 15' 11" ( 6.63m x 4.85m )A generously sized lounge/diner. Double glazed window to rear aspect and two wall mounted radiator.Kitchen 9' 6" x 8' 1" ( 2.90m x 2.46m )A recently refitted kitchen with wall and base level units. Integrated appliances to include fridge, dishwasher, double oven, microwave and an electric hob. Recessed spotlights. Double glazed window to rear aspect.Conservatory 15' 6" x 7' 6" ( 4.72m x 2.29m )Double glazed window surround. Two wall mounted radiators. Patio door to garden.Master Bedroom 11' 9" x 11' 2" ( 3.58m x 3.40m )A well-proportioned double bedroom benefitting from a built-in wardrobe. Wall mounted radiator. Double glazed window to rear aspect.En-SuiteA three-piece suite to include WC, wash hand basin vanity unity and a walk-in shower cubicle. Chrome heated towel rail. Double glazed opaque window to rear aspect.Bedroom Two 10' 2" x 8' 9" ( 3.10m x 2.67m )A double bedroom benefitting from a built-in wardrobe, double glazed window to front aspect and a wall mounted radiator.Bedroom Three 8' 1" x 6' 10" ( 2.46m x 2.08m )Built-in wardrobe, wall mounted radiator and double glazed window to front aspect.Family Shower RoomAn immaculately presented three-piece suite to include WC, wash hand basin vanity unit and a walk-in shower cubicle. Chrome heated towel rail. Double glazed opaque window to rear aspect.OutisdeDrivewayHalf block paved driveway offering parking for 3 to 4 cars.Rear GardenA generously sized wrap-around rear garden enclosed by timber fencing. Mainly laid to lawn. Patio area directly outside of the conservatory. Pond located at the corner of the garden.Garage 36' 8" x 8' 7" ( 11.18m x 2.62m )An extended garage with an up and over door to the front. There is also a door to the side to access the garage from the garden. Power and lighting.1. Money laundering regulations - Intending purchasers will be asked to produce identification documentation at a later stage and we would ask for your co-operation in order that there will be no delay in agreeing the sale.
2: These particulars do not constitute part or all of an offer or contract.
3: The measurements indicated are supplied for guidance only and as such must be considered incorrect.
4: Potential buyers are advised to recheck the measurements before committing to any expense.
5: Connells has not tested any apparatus, equipment, fixtures, fittings or services and it is the buyers interests to check the working condition of any appliances.
6: Connells has not sought to verify the legal title of the property and the buyers must obtain verification from their solicitor.
.png)
Presented by:
Connells - Bletchley
188 Queensway, Bletchley, Milton Keynes
01908 711242





























