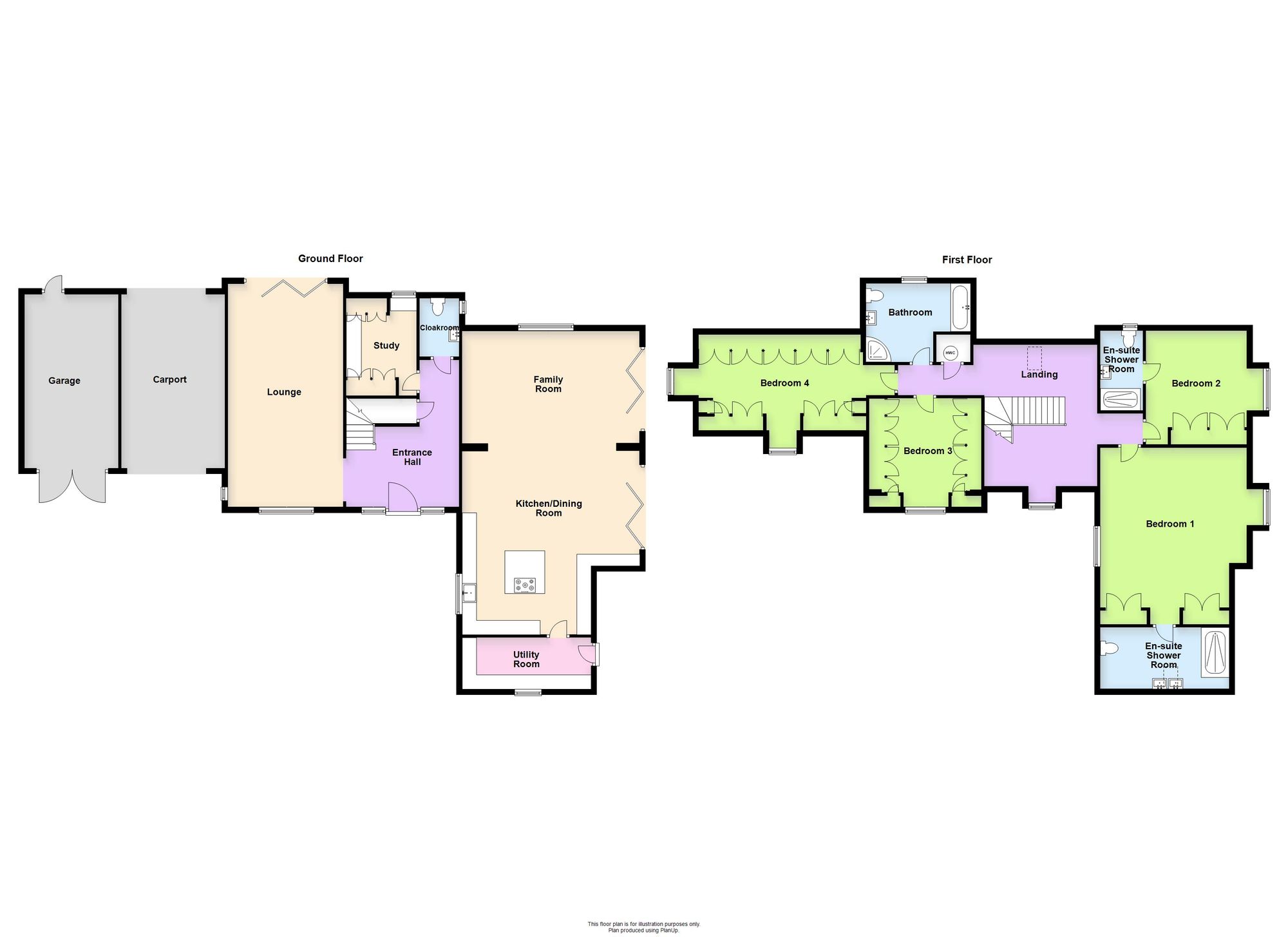4 bed detached house for sale Longacre, Wavendon MK17
£1,300,000 guide price Letting fees
Key info
- Status: For sale
- Type: Detached house
- Bedrooms: 4
- Receptions: 3
- Bathrooms: 3
- Area: 3 Longacre, Milton Keynes, Buckinghamshire
Price changes
| -13.3% | £1,300,000 | 5 months ago |
| £1,500,000 | 7 months ago |
Full description
There are few houses of this calibre locally, built to impress and dressed beautifully throughout. From the fabulous principle living areas with underfloor heating, mood lighting and integrated audio system, this is very much a home for today in arguably the best position.The property is the only home in the development with parking for eight cars and it can be easily extended to a 5 to 6 bedroom house if required. And for those who love how it’s furnished, all furniture is negotiable so it can be purchased as a show home.This stunning detached family home offers outstanding accommodation. The property is immaculately presented throughout and boasts a wealth of features including underfloor central heating on both floors, impressive Bi-fold doors out to the rear allowing floods of natural light, home audio system and intelligent lighting to mention just a few.The impressive reception hall leads to the principal reception rooms, but without doubt the focal point of the house is the breathtaking 35ft family/dining kitchen area with its extensive range of fitted units, appliances, centre island and bi-fold doors to the garden. Further ground floor accommodation includes a formal Lounge with dual aspect views, a quality fitted Study, Utility room and Cloakroom.The first-floor landing is both impressive and spacious with access to all bedrooms and bathrooms. All bedrooms have built in wardrobe and storage solutions, currently one of the bedrooms are stylishly fitted out as wardrobes and a gym area, however some or all of the units could be removed in the future if you required the extra space for sleeping arrangements.The exterior has also been improved with a new resin driveway, paths and patio installed. The rear and side gardens have been sectioned off with a new composite fence, landscaping and lighting to create a manageable exterior, with the option to use the further garden areas as and when needed.Exiting the private gates there are superb country walks on your doorstep, ideal for those Sunday strolls or dog walks if required.The property further benefits from pir lighting to all bathrooms, multi zone Sonos music system ceiling speakers in the kitchen, family room, lounge and the principal bedroom. Lutron lighting throughout the property inside and out which can be managed via a convenient app and individual room thermostats which can be controlled also by an app if required. Aircon is installed in the kitchen, bedrooms one, two and landing. Car charger installed in carport.EPC Rating: BLocationWavendon is a beautiful village situated just 2 miles from Woburn Sands and 6 miles from Central Milton Keynes. Locally there are schools with outstanding reports in the catchment area and for the grown-ups a range of quality local restaurants and public houses.Lounge (7.82m x 4.04m)Study (3.43m x 2.59m)Kitchen/Dining/Family Room (10.62m x 6.50m)Utility Room (4.5m x 1.8m)Bedroom 1 (6.12m x 5.13m)Bedroom 2 (3.99m x 3.53m)Bedroom 3 (3.78m x 3.73m)Bedroom 4 (5.74m x 3.35m)Currently used as a Dressing Room & Gym.Parking - GarageNewly installed resin driveway not only looks the part, but it also now accommodates extra vehicles. And if required the carport and garage are available for covered and secure parking.
.png)
Presented by:
Taylor Walsh
Regency Court, 224 Upper Fifth Street, Milton Keynes
01908 942131












































