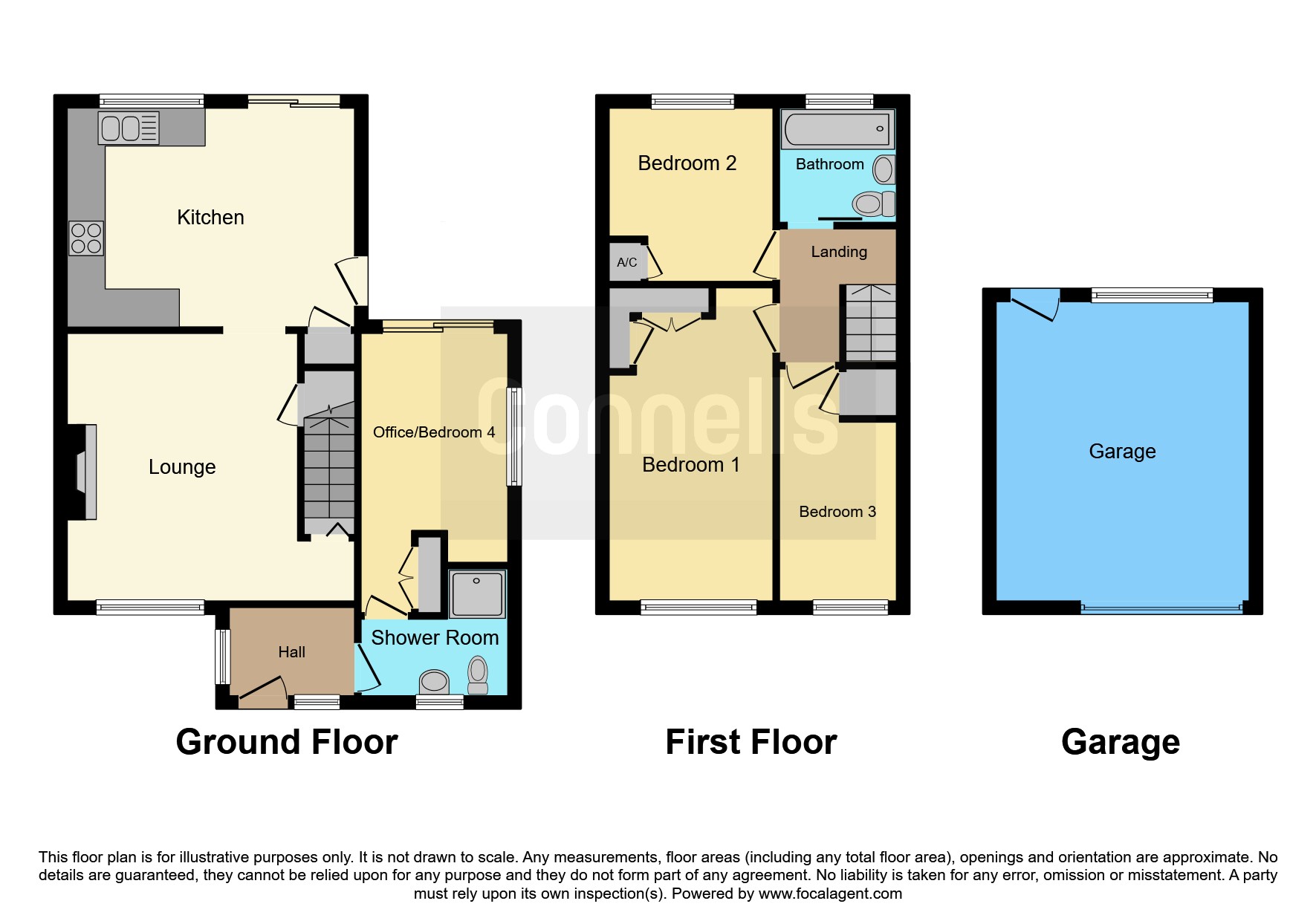4 bed end terrace house for sale Tyne Square, Bletchley, Milton Keynes MK3
£400,000 offers over Letting fees
Key info
- Status: For sale
- Type: End terrace house
- Bedrooms: 4
- Receptions: 1
- Bathrooms: 2
- Area: Tyne Square, Milton Keynes, Buckinghamshire
Price changes
| -5.8% | £400,000 | 2 months ago |
| £425,000 | 6 months ago |
Full description
SummaryA spacious and well-configured extended family home situated in the popular rivers area of Bletchley.DescriptionSituated on the desirable rivers estate within Bletchley, this extended four-bedroom end of terraced home offers versatile family living.On the ground floor you have an entrance porch, a cozy lounge living area situated at the front of the house with feature fireplace and is open to the kitchen dining room which offers the perfect area for eating and dining and socialising as has patio doors on to the rear garden and decking area.Also on the ground floor is bedroom four/ study which has an ensuite shower room adding extra convenience.Upstairs in this family home you will find three further bedrooms and a shared family bathroom.The property has the added benefit of front and rear gardens, a garage with off road parking and fully owned solar panels on the roof.Entrance HallLounge 14' 8" x 13' 9" ( 4.47m x 4.19m )Kitchen 14' 7" x 11' 1" ( 4.45m x 3.38m )Bedroom One 16' 4" x 8' 6" ( 4.98m x 2.59m )Bedroom Two 8' 6" x 9' ( 2.59m x 2.74m )Bedroom Three 11' 2" x 6' ( 3.40m x 1.83m )Bedroom Four 14' 5" x 7' 7" ( 4.39m x 2.31m )Garage1. Money laundering regulations - Intending purchasers will be asked to produce identification documentation at a later stage and we would ask for your co-operation in order that there will be no delay in agreeing the sale.
2: These particulars do not constitute part or all of an offer or contract.
3: The measurements indicated are supplied for guidance only and as such must be considered incorrect.
4: Potential buyers are advised to recheck the measurements before committing to any expense.
5: Connells has not tested any apparatus, equipment, fixtures, fittings or services and it is the buyers interests to check the working condition of any appliances.
6: Connells has not sought to verify the legal title of the property and the buyers must obtain verification from their solicitor.
.png)
Presented by:
Connells - Bletchley
188 Queensway, Bletchley, Milton Keynes
01908 711242






















