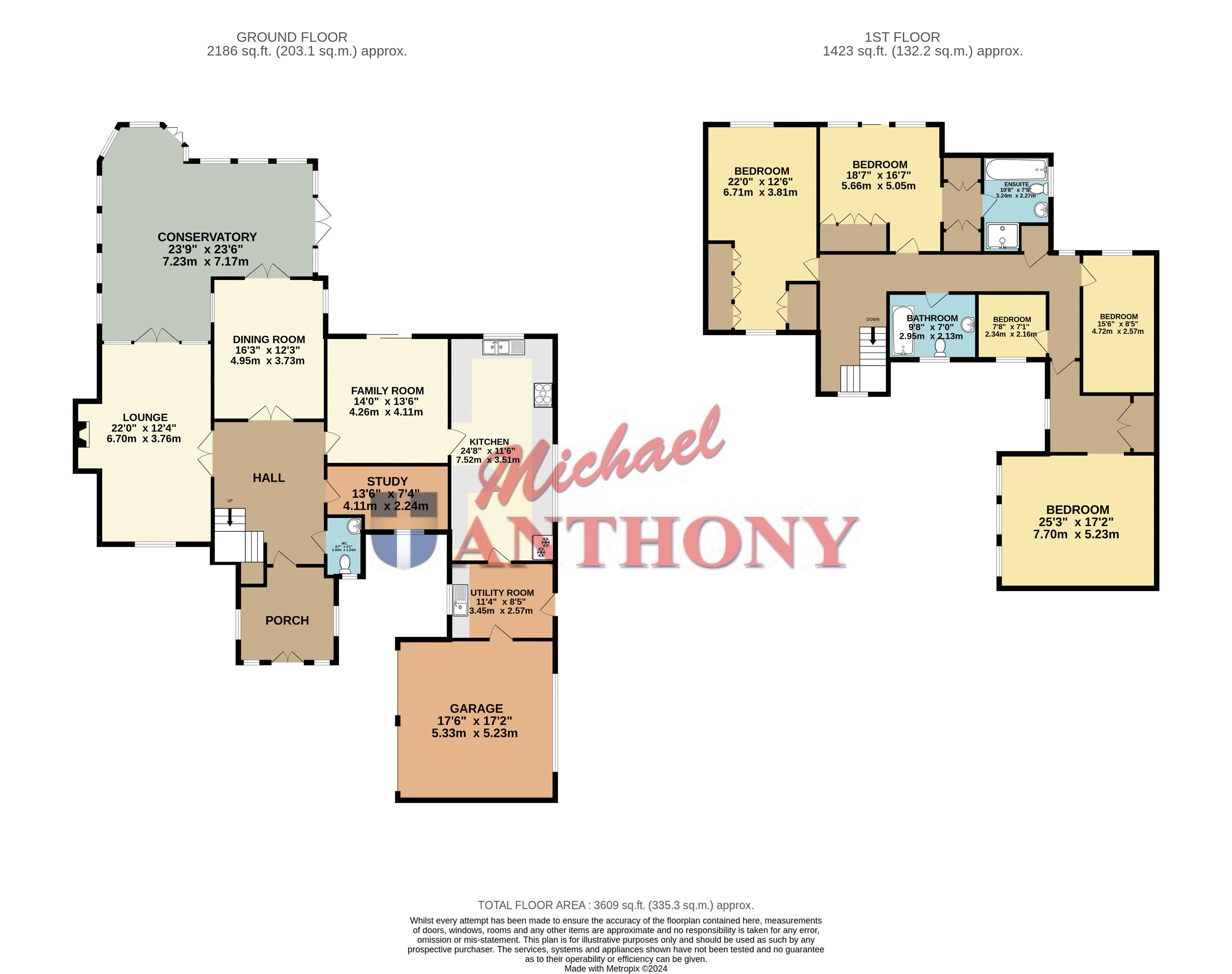5 bed detached house for sale Bilbrook Lane, Furzton, Milton Keynes MK4
£1,150,000 Letting fees
Key info
- Status: For sale
- Type: Detached house
- Bedrooms: 5
- Receptions: 4
- Bathrooms: 2
- Area: Bilbrook Lane, Milton Keynes, Buckinghamshire
Price changes
| £1,150,000 | 8 months ago |
Full description
Located in the sought-after area of Furzton is this five-bedroom detached family home. The ground floor boasts a downstairs cloakroom, study, family room, dining room, lounge with brick surround inset fireplace, kitchen/breakfast room, utility room and conservatory. The first floor provides four double bedrooms and a single, en-suite and dressing area to main bedroom with a Juliet balcony and a family shower room. Externally the property benefits from a rear garden, double garage as well as off-road parking for multiple vehicles and views of Furzton Lake.Furzton is situated a short drive from both Central Milton Keynes and Bletchley train station with links to London Euston, and offers picturesque walks with Furzton Lake and Emmerson Valley Parks Trust nearby. The property is within walking distance to primary schools and just over a mile to multiple upper schools, with local shops and a public house nearby, and a short drive to supermarkets and retail park.Entrance PorchDouble glazed frosted door, double glazed windows to front and side aspects, tiled floor, door to:Entrance HallStairs rising to first floor, doors to cloakroom, study, dining room, lounge, and family room, storage cupboard, radiator.CloakroomDouble glazed frosted window to front aspect. Wash hand basin, radiator, low level WC, splashback tiling.LoungeTwo double glazed windows to front aspect, three double glazed windows to rear aspect. Two radiators, inset gas fireplace with brick surround, door to conservatory.Dining RoomTwo double glazed windows to side aspect, double doors to conservatory. Radiator.StudyDouble glazed window to front aspect. Radiator.Family RoomDouble glazed sliding door to rear. Radiator, door to kitchen/breakfast room.KitchenDouble glazed window to side and rear aspects. Fitted with a range of wall-mounted and base units with square edge work surface and upstand over, integrated fridge freezer, space for American-style fridge freezer, integrated dishwasher, integrated five-ring gas hob with extractor hood over, integrated electric oven, one and a half bowl composite sink unit with mixer tap over, two radiators, door to utility, part tiled walls.UtilityTwo double glazed windows to side aspect, stable style door to side. A range of wall-mounted and base units with work surface over, stainless steel sink with mixer tap, space for washing machine and tumble dryer, splashback tiling, tiled floor, door to garage, radiator.ConservatoryDouble glazed conservatory with doors and windows to side and rear, tiled floor.LandingDouble glazed window to front aspect. Loft access, doors to bedrooms and shower room, storage cupboard.Bedroom OneTwo double glazed windows to rear aspect, double glazed sliding door to Juliet balcony with metal railing. Built-in wardrobe, radiator, open to dressing room, door to en-suite.En-SuiteDouble glazed frosted window to side aspect. Shower cubicle, wash hand basin, low level WC, panelled bath with shower attachment, tiled floor, part tiled walls, radiator, extractor fan.Bedroom TwoDouble glazed windows to front and rear aspects. Two radiators, built-in wardrobe.Bedroom ThreeThree double glazed windows to side aspect. Built-in wardrobe, dressing area, three radiators.Bedroom FourDouble glazed window to rear aspect. Radiator.Bedroom FiveDouble glazed window to front aspect. Built-in cupboard, radiator.Shower RoomDouble glazed frosted window to front aspect. Shower cubicle, tiled walls and floor, low level WC, wash hand basin in vanity unit with mixer tap, heated towel rail, wall and base units.OutsideGarageDouble garage with up and over doors, power and lighting.Front GardenLaid to lawn with block paved driveway, woodchip and shrub/hedge borders, outside light, outside tap.Rear GardenMainly laid to lawn with patio area, gravel area, shrub/hedge borders, shed to remain, pergola, outside tap, outside lights, side gated access, enclosed by timber fence panelling.
.png)
Presented by:
Michael Anthony (Bletchley) Ltd
190 Queensway, Bletchley
01908 683791









































