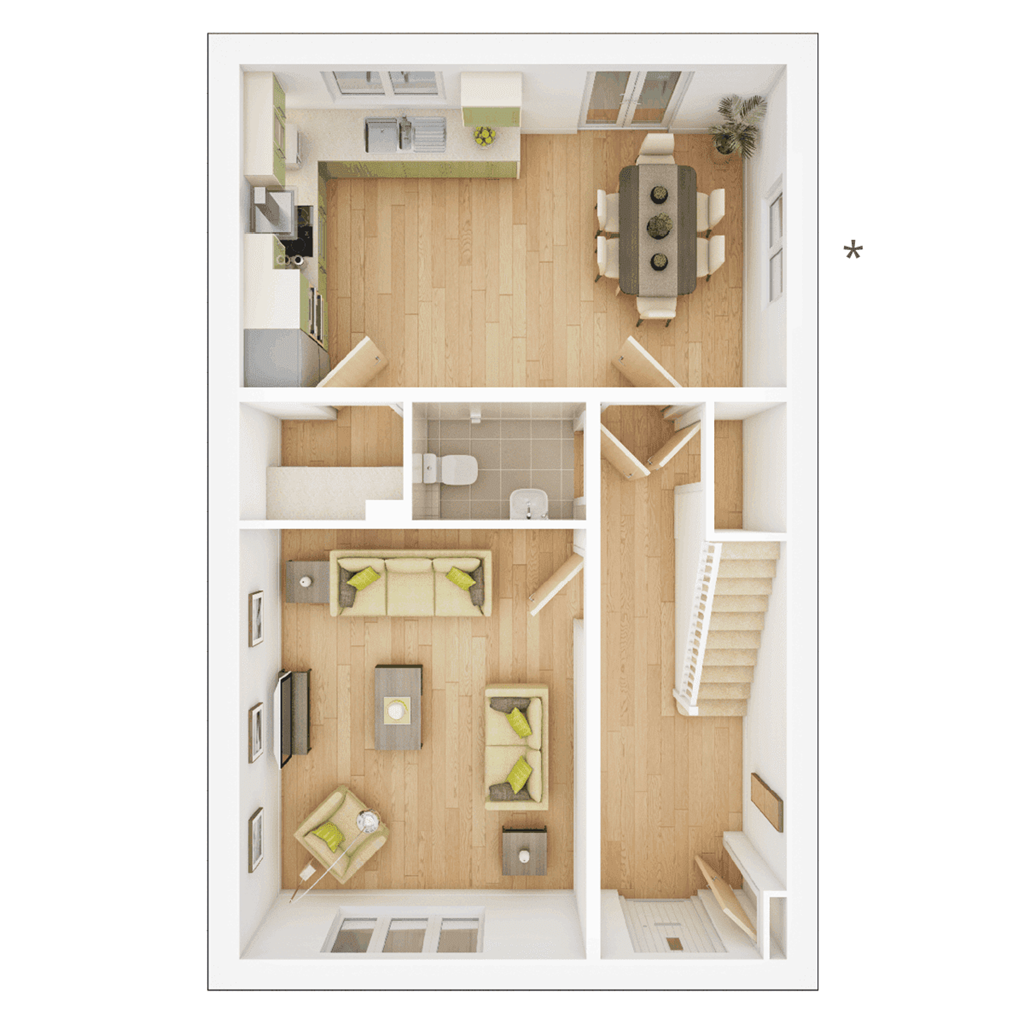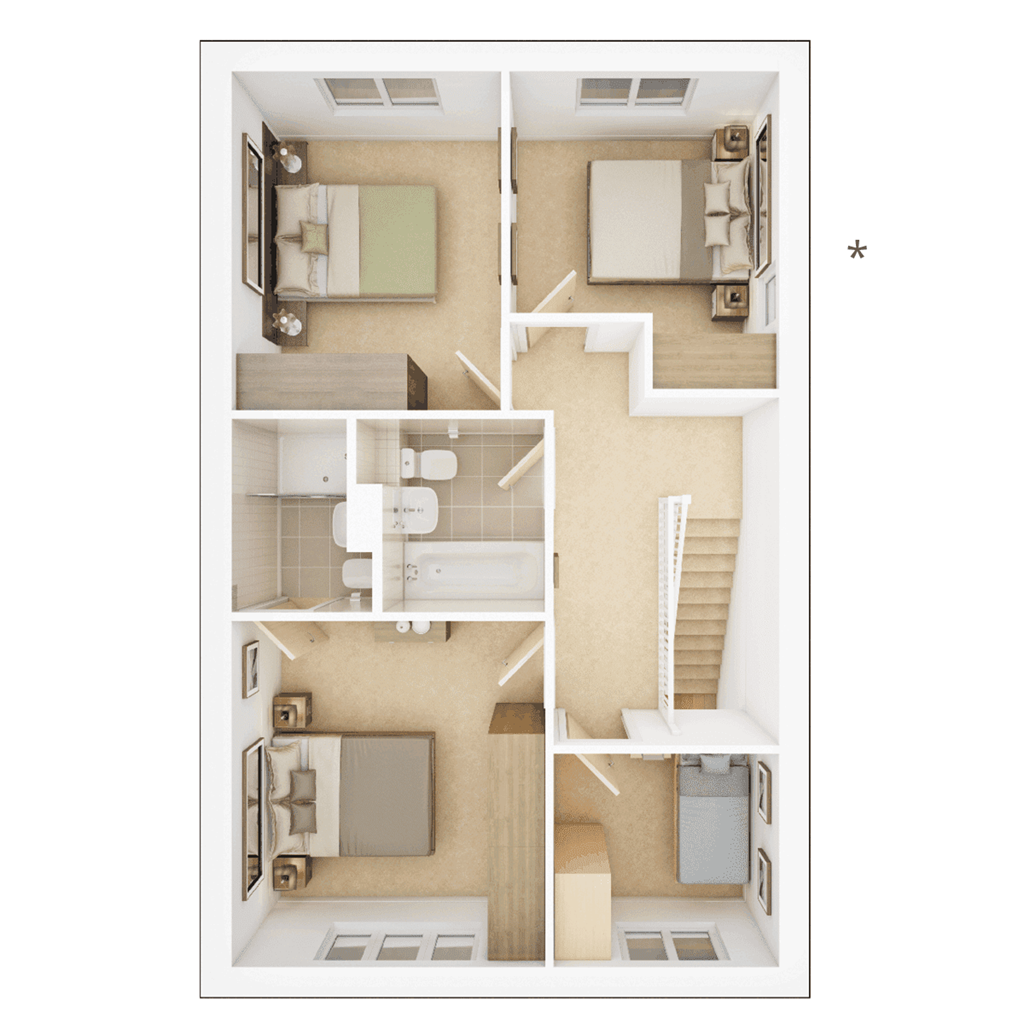4 bed detached house for sale "The Midford - Plot 162" at Buckton Fields, Welford Road, Northampton NN2
£435,000 Letting fees
Key info
- Status: For sale
- Type: Detached house
- Bedrooms: 4
- Receptions: 1
- Floors: 2
- Area: Buckton Fields, Welford Road, ,
Price changes
| No changes |
Full description
Plot 162 | The Midford | Buckton Fields Inside, the open plan kitchen diner offers the ideal social setting for entertaining family and friends or relaxed family mealtimes. Double doors lead from the kitchen to the rear garden allowing you to keep an eye on the kids while cooking or host a BBQ in the summer. The cosy living room at the front of the house is just perfect for chilling out in the evenings.The Midford offers flexible living space with three double bedrooms and one single room which could be used for younger children, as a spare room for guests or your own home office.Tenure: FreeholdEstate management fee: £0.00Council Tax Band: Tbc - Council Tax Band will be confirmed by the local authority on completion of the propertyRoomsGround FloorKitchen Diner (5.71m x 3.38m, 18' 9" x 11' 1")Lounge (3.62m x 4.37m, 11' 11" x 14' 4")First FloorBedroom 1 (3.27m x 3.61m, 10' 9" x 11' 10")Bedroom 2 (2.81m x 3.53m, 9' 3" x 11' 7")Bedroom 3 (2.81m x 2.52m, 9' 3" x 8' 3")Bedroom 4 (2.35m x 2.23m, 7' 9" x 7' 4")About Buckton FieldsWelcome to Buckton Fields a new community on the outskirts of Northampton.Buckton Fields offers a selection of beautiful 3 & 4 bedroom homes in a range of contemporary styles.If you’re looking for the perfect blend of a countryside living with close access to a thriving town then Buckton Fields is the place for you.The development is situated in the Northamptonshire Countryside and is only 3.4 miles from Northampton town.Northampton town has plenty to offer from shops, restaurants and cafes to Cinemas, museums, and numerous sporting venues.Opening HoursMonday 10:00 to 17:00, Tuesday 10:00 to 17:00, Wednesday 10:00 to 17:00, Thursday 10:00 to 17:00, Friday 10:00 to 17:00, Saturday 10:00 to 17:00, Sunday 10:00 to 17:00DisclaimerTerms and conditions apply. Prices correct at time of publication and are subject to change. Photography and computer generated images are indicative of typical homes by Taylor Wimpey.
.png)
Presented by:
Taylor Wimpey - Buckton Fields
Welford Road, Northampton
01604 600361


















