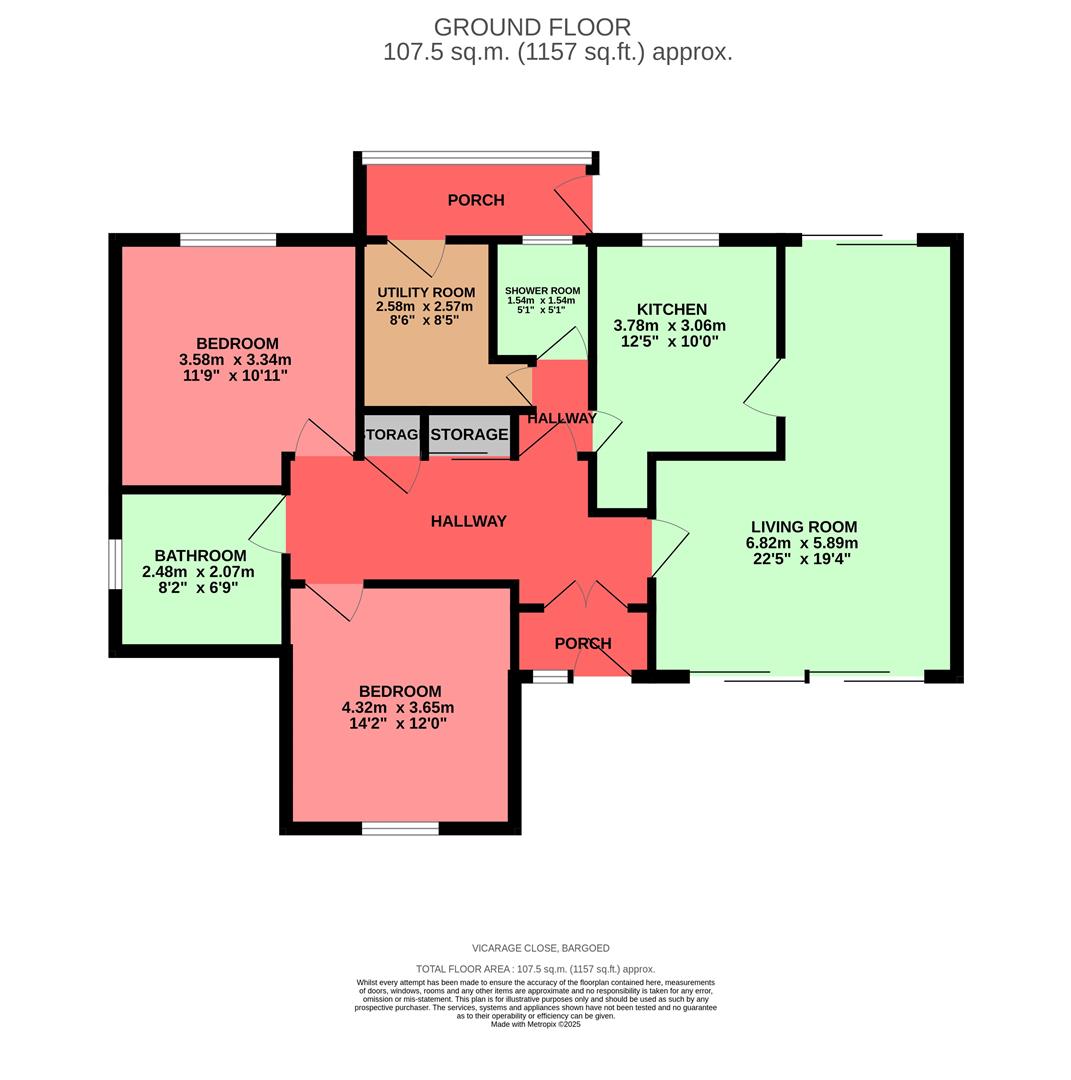2 bed bungalow for sale Vicarage Close, Bargoed CF81
£280,000 Letting fees
Key info
- Status: For sale
- Type: Bungalow
- Bedrooms: 2
- Receptions: 1
- Bathrooms: 2
- Area: Vicarage Close, Bargoed, Caerphilly
Price changes
| £280,000 | one month ago |
Full description
Nestled in the highly sought-after Vicarage Close, Bargoed, this charming bungalow presents a rare opportunity for discerning buyers. Built in 1974 and lovingly maintained by the current owners, this property boasts a delightful blend of comfort and convenience in a location where properties very rarely come to the market.The bungalow offers massive potential for further development but currently features two well-proportioned double bedrooms, making it ideal for small families, couples, or those seeking a peaceful retreat. With two bathrooms, morning routines will be a breeze, ensuring ample space for everyone. The inviting lounge/dining room room serves as the heart of the home, perfect for relaxation or entertaining guests.Set on a generous plot, the property benefits from rear access, providing additional convenience and potential for outdoor enjoyment. Parking is a breeze with with a garage and off road parking for at least one vehicle, a valuable asset in this exclusive location.Situated close to Bargoed Park, residents can enjoy the beauty of nature and the tranquillity of outdoor spaces right on their doorstep. This bungalow is offered with no chain, allowing for a smooth and swift transition for the new owners.This is a unique chance to acquire a property in one of Bargoed's most desirable areas. Do not miss out on the opportunity to make this lovely bungalow your forever home... New Home, New Adventures, New Horizons!EntranceVia obscured Double glazed door with obscured double glazed side screen, leading to;PorchTextured ceiling, textured walls. Tiled floor. Glazed double doors leading to;HallwayTextured ceiling, textured walls. Parquet flooring. Two radiators. Built-in storage cupboards. Doors leading off.Lounge/Dining Room (5.77 max 2.91 min x 6.71 max 3.51 min (18'11" max)L - Shape. Large double glazed patio window to front allowing lots of light to flood through, double glazed patio door to rear. Coved and textured ceiling, plastered walls. Feature stone fireplace housing gas fire. Two radiators. Wall mounted heater. Door leading to;Kitchen (3.66 x 2.94 (12'0" x 9'7"))Double glazed window to rear. Coved and textured ceiling, plastered walls with tiled splashbacks. Fitted kitchen in a white high gloss finish with wall and base units and work surfaces over, larder unit with pull out storage. Polycarbonate double sink unit. Integrated electric oven and hob with stainless steel cooker hood above. Integrated fridge. Radiator. Glazed door leading to;Inner HallTextured ceiling with access hatch to spacious loft which is largely boarded, plastered walls. Glazed door leading into utility room. Door leading to;Shower Room (1.55 x 1.43 (5'1" x 4'8"))Obscured double glazed window to rear. Coved and textured ceiling, tiled walls. White suite comprising of WC, pedestal wash hand basin and shower cubicle with wet room style floor and thermostatic mixer shower. Radiator.Utility Room (2.45 x 2.00 (8'0" x 6'6"))Obscured glazed window and door to rear. Textured ceiling, plastered walls. Plumbing for washing machine. Space for fridge freezer. Stainless steel sink unit with drainer and mixer tap. Space for tumble dryer. Tiled floor. Radiator.Rear PorchDouble glazed window to rear, double glazed door leading to outside. Textured ceiling. Tiled floor. Combination boiler.Bedroom One (4.20 x 3.57 (13'9" x 11'8"))Double glazed window to front. Coved and textured ceiling, plastered walls. Fitted bedroom furniture including wardrobes, bedside tables and dressing table. Radiator.Bedroom Two (3.47 x 3.23 (11'4" x 10'7"))Double glazed window to rear. Coved and textured ceiling, plastered walls. Fitted bedroom furniture with wardrobes and dressing table. Radiator.Bathroom (2.36 x 1.95 (7'8" x 6'4"))Obscured double glazed window to side. Coved and textured ceiling, tiled walls. White suite comprising of WC, vanity wash hand basin with mixer tap and panelled bath with thermostatic taps and shower attachment. Tiled floor. White tall column radiator with mirror.OutsideFront - Manicured lawn area with mature shrubs and path leading to entrance.Side - Path to either side leading to rear.Rear - Level lawn garden with shrub borders. Steps leading up to off road parking (potential to extend) and garage.Garage (6.17 x 3.61 (20'2" x 11'10"))Double glazed window. Up and over door. Pedestrian access to side. Fitted with power and light.
.png)
Presented by:
New Horizons Estate Agents
49 Cardiff Road, Bargoed
01442 493382






























