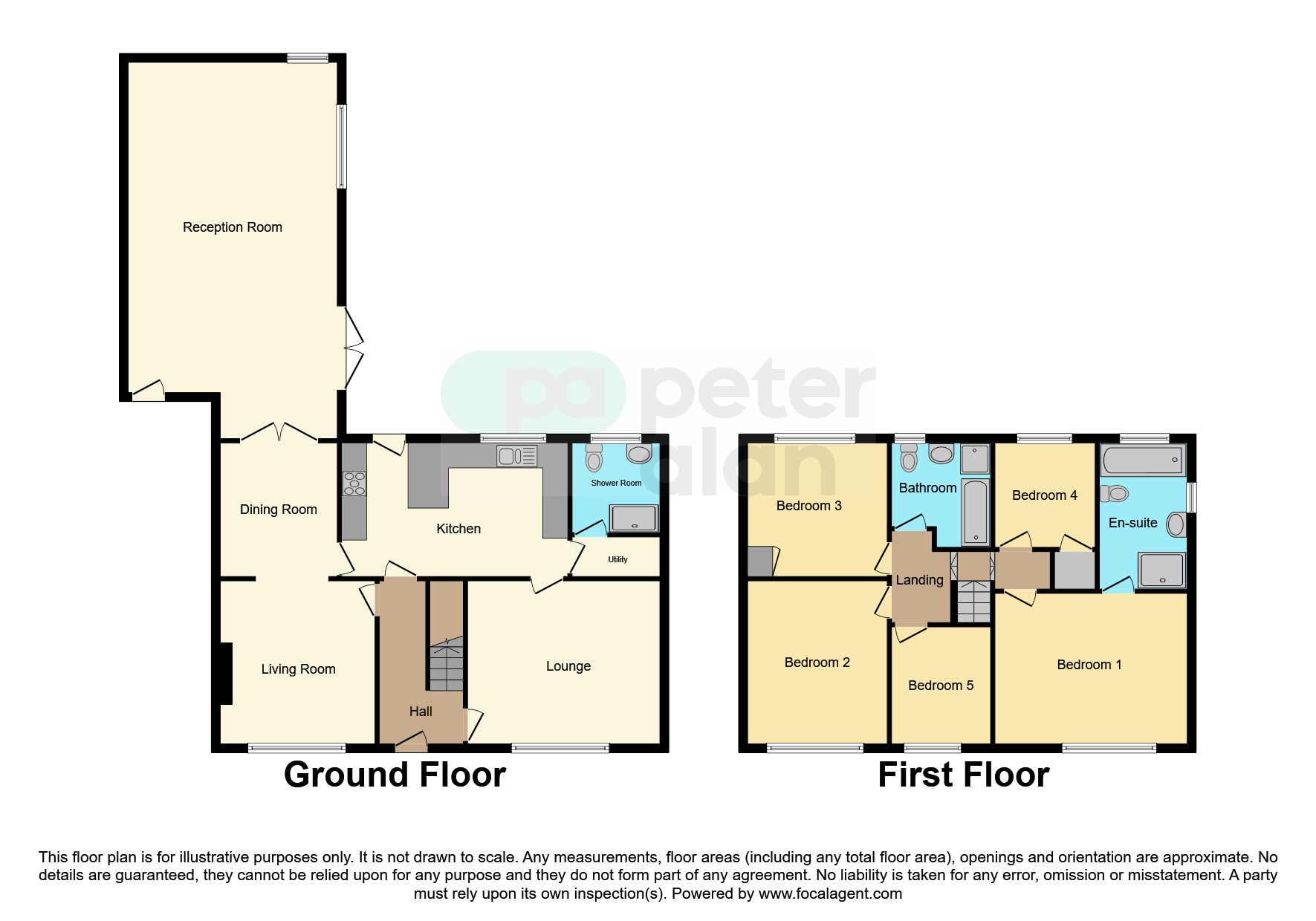5 bed detached house for sale St. Davids Way, Caerphilly CF83
£770,000 Letting fees
Key info
- Status: For sale
- Type: Detached house
- Bedrooms: 5
- Receptions: 4
- Bathrooms: 3
- Area: St. Davids Way, Caerphilly, Caerphilly
Price changes
| £770,000 | one month ago |
Full description
SummaryFor sale is a stunning, detached five-bedroom house designed for multi-generational living, featuring four versatile reception rooms, a welcoming kitchen with a utility room, three bathrooms, and situated in a tranquil setting with easy access to public transport and green spaces.DescriptionAn immaculate, detached five-bedroom house, perfect for families looking for an expansive home in a tranquil setting. This property is uniquely designed to cater to multi-generational living, providing ample space and comfort for everyone.There are four well-appointed reception rooms, providing a wealth of flexible living space for all the family's needs. Whether you require a formal dining room, a relaxed family room, a home office or a playroom, the possibilities are endless.The heart of the home is undoubtedly the kitchen, complete with a utility room and a warm, welcoming breakfast area. This is a space where you can come together as a family to share meals, laughter and create lasting memories.There are five generously proportioned bedrooms, with the master bedroom boasting an elegant en-suite for added privacy and convenience. The other four bedrooms provide ample space for children, guests, or can be adapted to suit your needs.The property includes three bathrooms, ensuring there's no morning rush for showers before school or work.The location is another huge selling point for this property. It's ideally situated close to public transport links, green spaces, golf course and walking routes, offering a balance of convenience and natural beauty.This property is more than just a house; it's a home where you can create a lifestyle that suits you and your family. Be quick not to miss this opportunity, as a house of this caliber, in such an idyllic location.Ground FloorHallwayLounge 15' 1" x 12' 8" ( 4.60m x 3.86m )Living Room 12' 8" x 12' 1" ( 3.86m x 3.68m )Dining Room 10' 5" x 9' 2" ( 3.17m x 2.79m )Kitchen 17' 7" x 10' 5" ( 5.36m x 3.17m )Utility RoomShower RoomReception Room 29' 5" x 16' 4" ( 8.97m x 4.98m )Versatile extended living space, ideal for converting for multi-generational living (annex) with external access front and rear.First FloorLandingBedroom One 15' 4" x 11' 8" ( 4.67m x 3.56m )EnsuiteBedroom Two 12' 8" x 10' 2" ( 3.86m x 3.10m )Bedroom Three 10' 8" x 10' 2" ( 3.25m x 3.10m )Bedroom Four 8' 5" x 8' 2" ( 2.57m x 2.49m )Bedroom Five 9' 2" x 7' 2" ( 2.79m x 2.18m )Family BathroomOutsideFront And Side GardenDrivewayRear Enclosed Garden1. Money laundering regulations: Intending purchasers will be asked to produce identification documentation at a later stage and we would ask for your co-operation in order that there will be no delay in agreeing the sale.
2. General: While we endeavour to make our sales particulars fair, accurate and reliable, they are only a general guide to the property and, accordingly, if there is any point which is of particular importance to you, please contact the office and we will be pleased to check the position for you, especially if you are contemplating travelling some distance to view the property.
3. The measurements indicated are supplied for guidance only and as such must be considered incorrect.
4. Services: Please note we have not tested the services or any of the equipment or appliances in this property, accordingly we strongly advise prospective buyers to commission their own survey or service reports before finalising their offer to purchase.
5. These particulars are issued in good faith but do not constitute representations of fact or form part of any offer or contract. The matters referred to in these particulars should be independently verified by prospective buyers or tenants. Neither peter alan nor any of its employees or agents has any authority to make or give any representation or warranty whatever in relation to this property.
.png)
Presented by:
Peter Alan - Caerphilly
The Twyn, Caerphilly
029 2227 9549




























