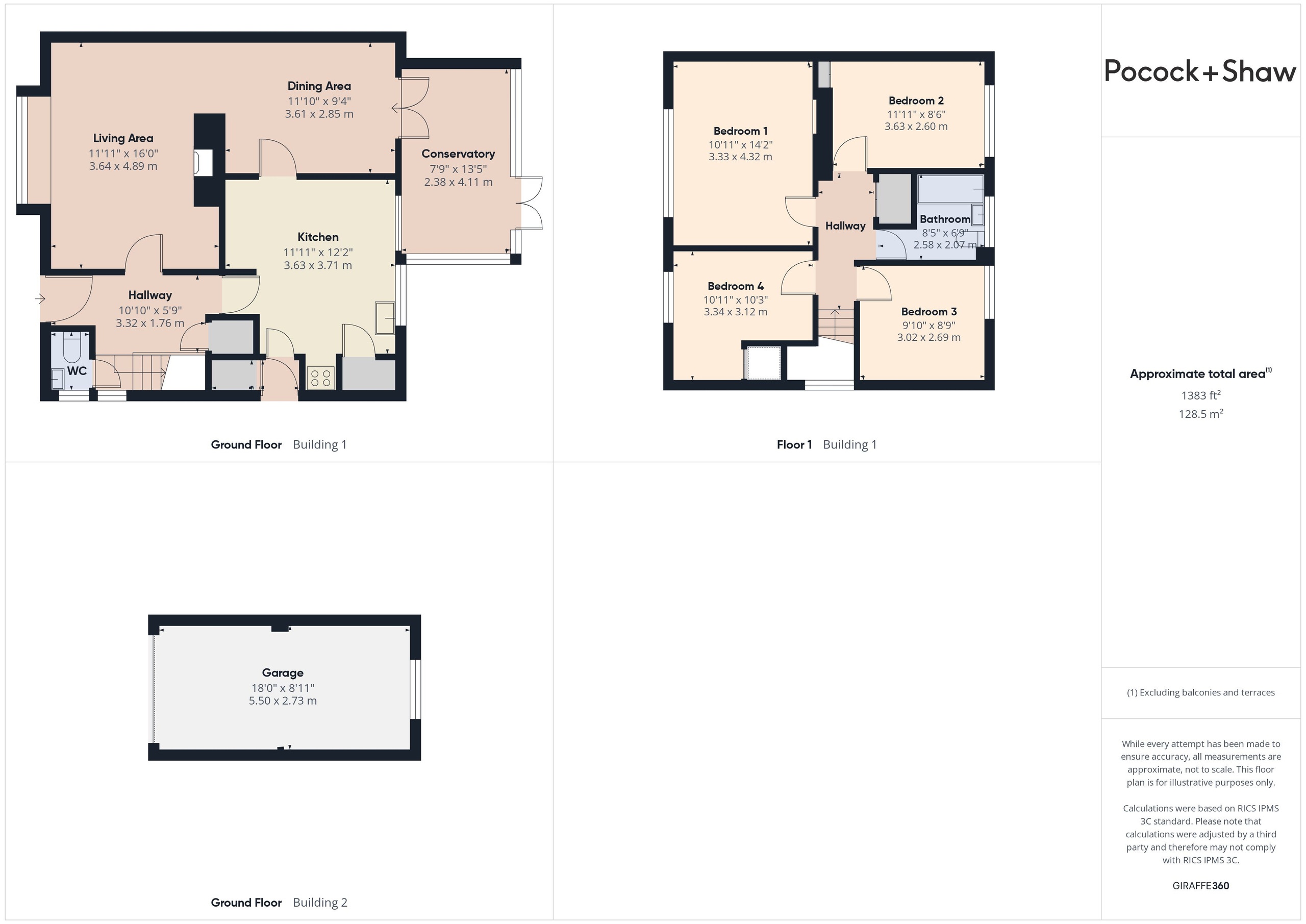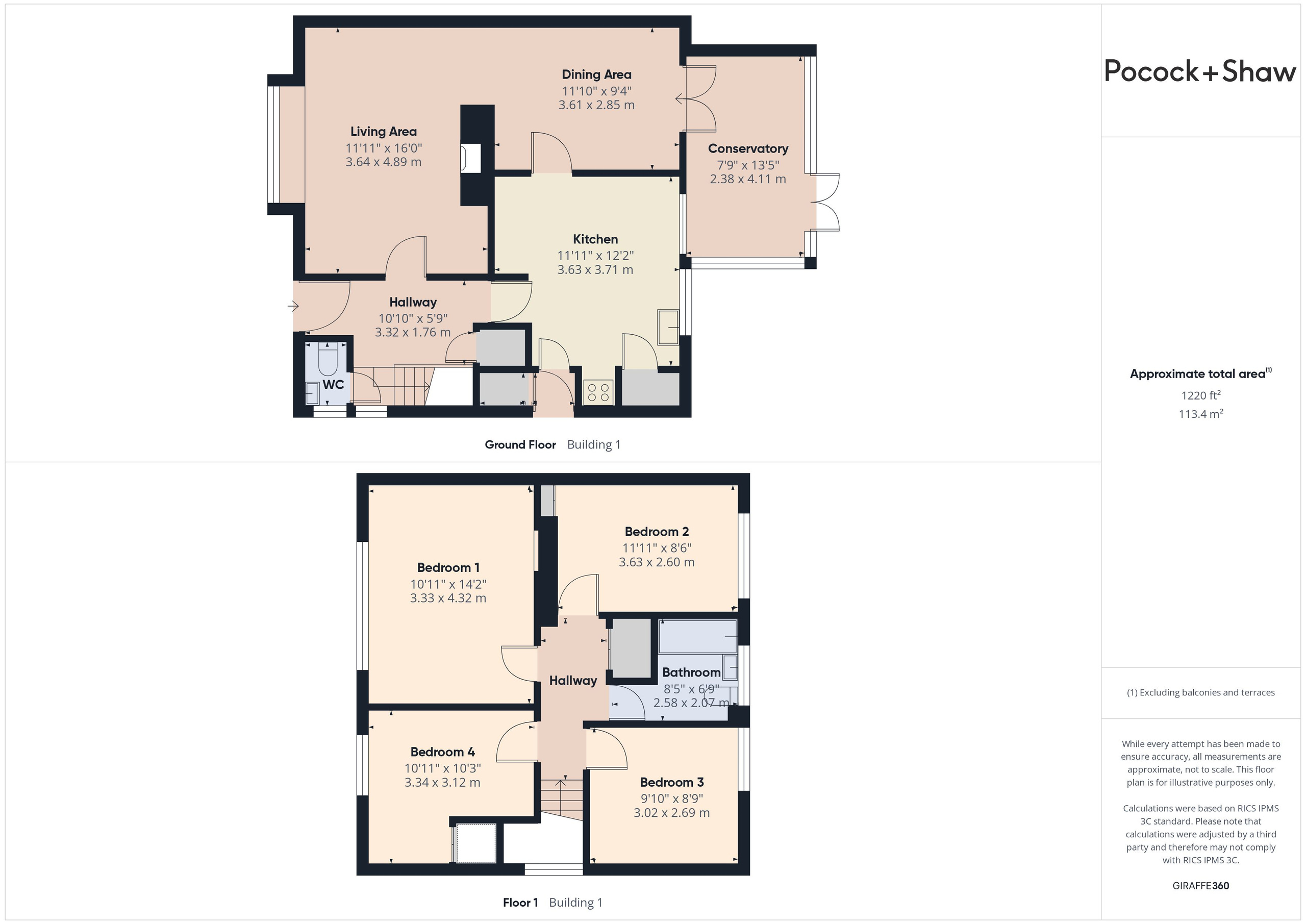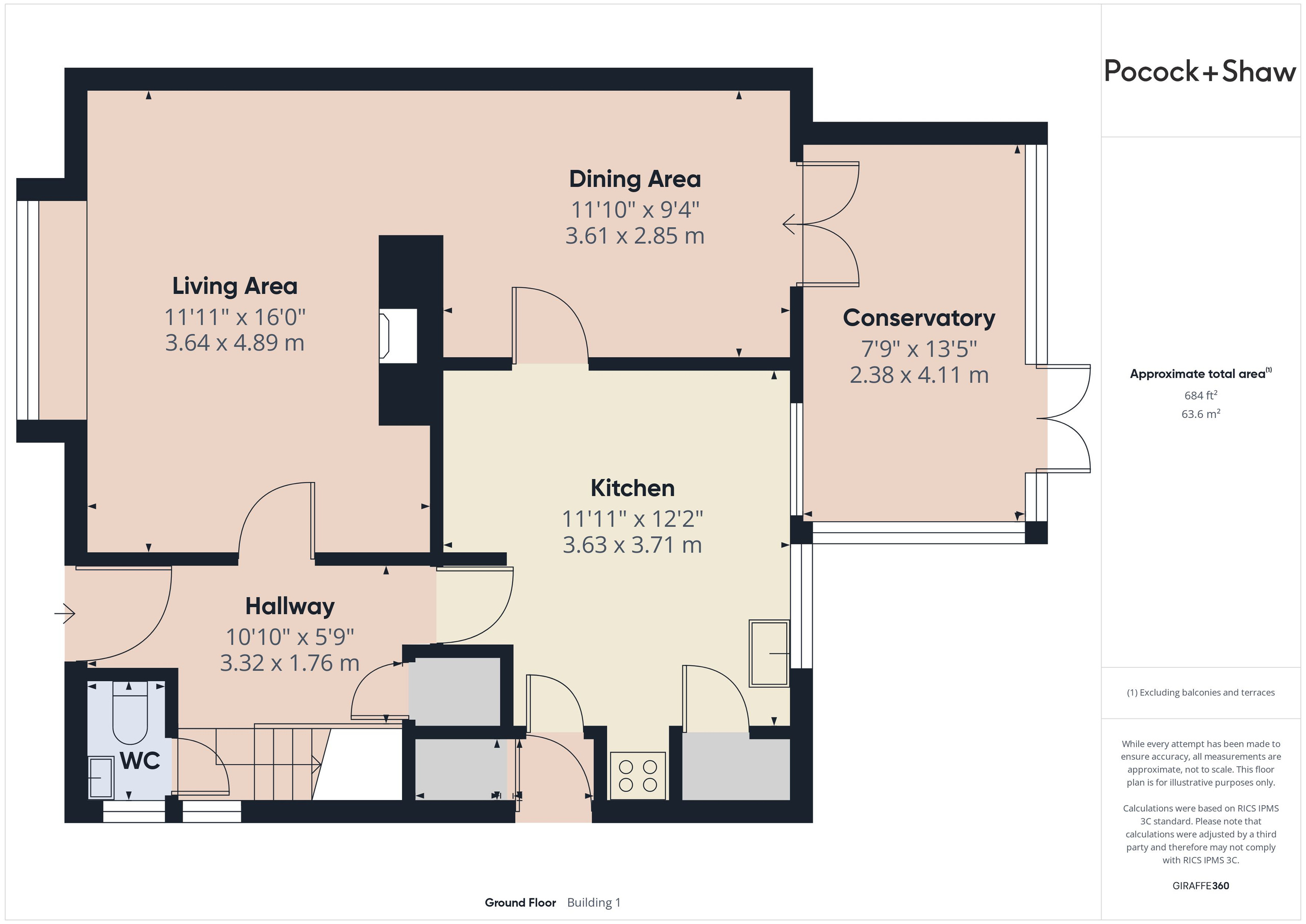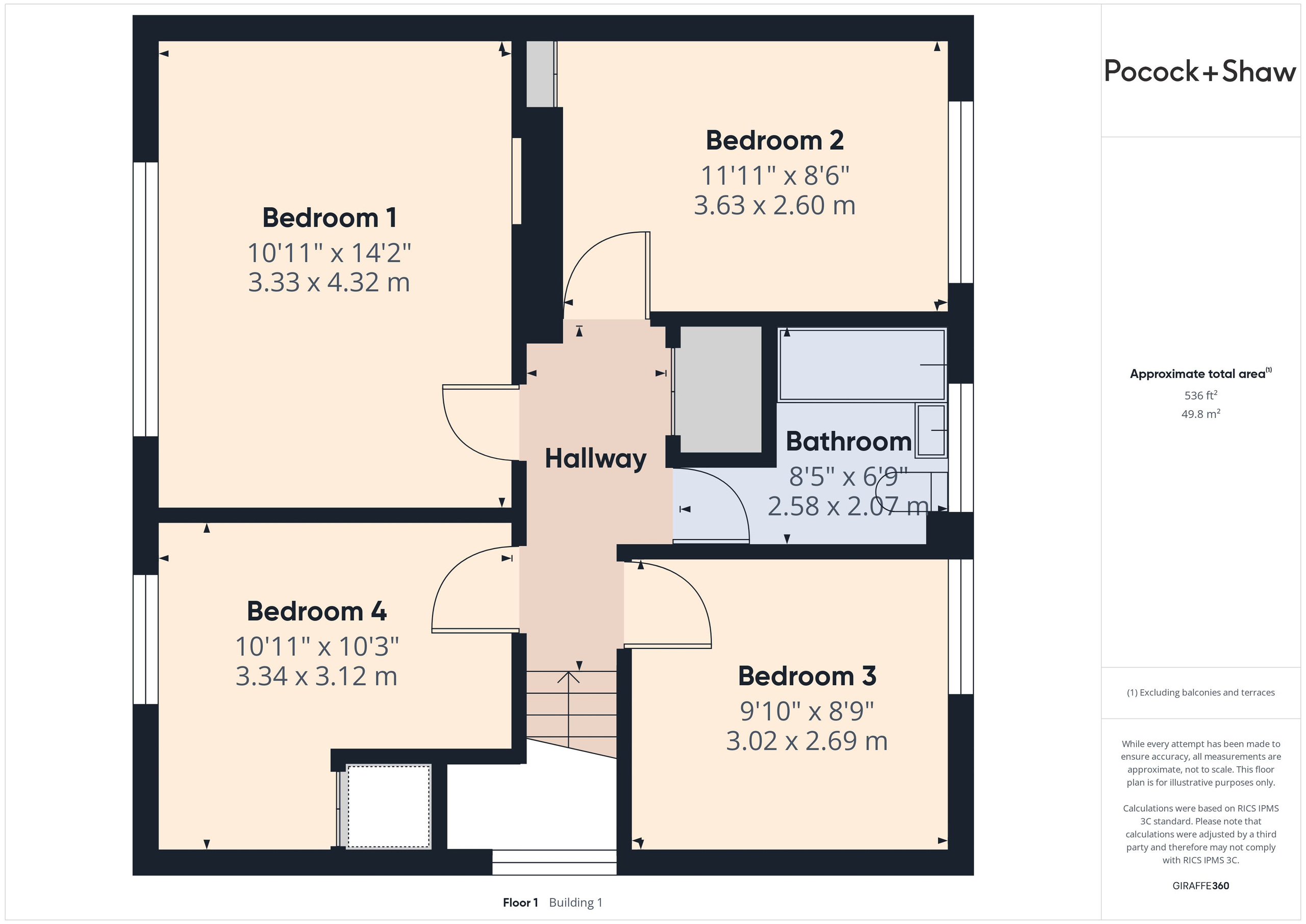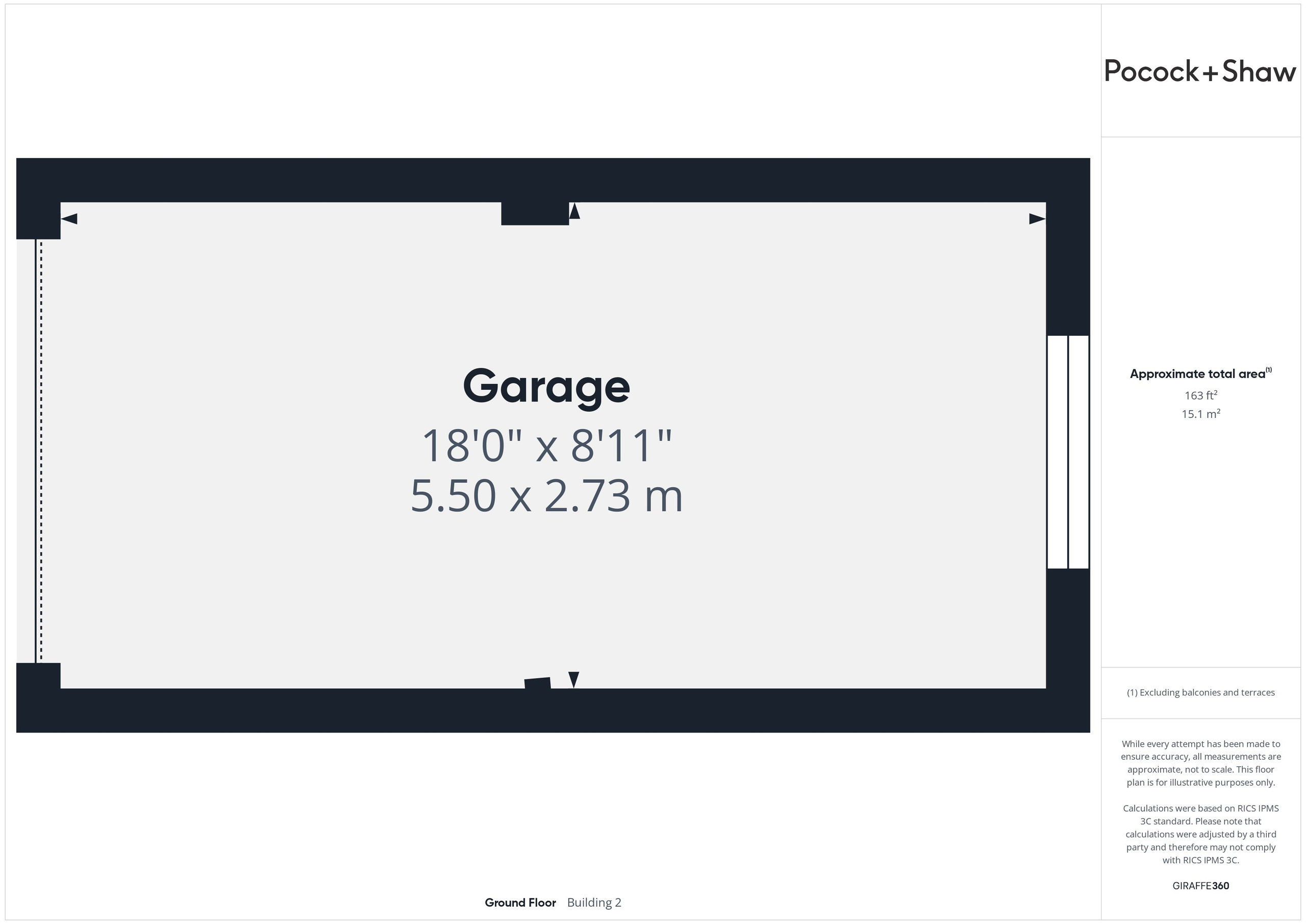4 bed semi detached house for sale Greystoke Road, Cambridge CB1
£595,000 guide price Letting fees
Key info
- Status: For sale
- Type: Semi detached house
- Bedrooms: 4
- Bathrooms: 1
- Area: 14 Greystoke Road, Cambridge, Cambridgeshire
Price changes
| £595,000 | one month ago |
Full description
An established 4 bedroom semi-detached house, enjoying an excellent position in the favourable south side of the City between Cherry Hinton Road and Queen Ediths Way, perfectly positioned for nearby schooling, Cherry Hinton Park and Addenbrooke’s hospital biomedical campus.The well proportioned accommodation is set across two floors of accommodation comprising entrance hall, cloakroom, living room, dining room, kitchen, conservatory, first floor landing, four bedrooms, and bathroom. The property further benefits from an attractive and sunny landscaped rear garden with a high degree of privacy a single garage and extensive off-road parking.In need of updating, the property offers huge scope and in detail the accommodation comprises;Ground FloorOpen porchwith courtesy light and glazed door toReception hallwaywith stairs to first floor, understairs cupboard, built in cupboard, radiator, inset brush mat.Cloakroomwith window to side, wc, wash handbasin with tiled splashback and mirror over, radiator.Sitting room4.92 m x 3.68 m (16'2" x 12'1")with bow window to front, tiled fireplace with inset gas coal effect fire, uplighters, two radiators, parquet flooring, opening onto theDining area3.63 m x 2.86 m (11'11" x 9'5")with upvc glazed doors to conservatory, carpet with parquet flooring underneath, radiator, ceiling mounted spotlight unit.Conservatory4.08 m x 2.41 m (13'5" x 7'11")upvc double glazed conservatory with doors and windows to garden, radiator, wall mounted Dimplex electric heater, power and lighting.Kitchen3.70 m x 3.62 m (12'2" x 11'11")good sized kitchen with range of wall and base units, stainless steel sink unit with double drainer, gas cooker with hob and electric oven, wall mounted Baxi gas central heating boiler, door to built in shelved pantry cupboard, ceiling mounted spotlight unit, glazed door toSide lobbyopening onto understairs recess, lighting, inset brush mat, part glazed upvc door to side.First FloorLandingwith window to side, loft access hatch, radiator, wall uplighter, airing cupboard with factory lagged hot water tank and slatted wood shelving.Bedroom 14.31 m x 3.32 m (14'2" x 10'11")with window to front with views to trees and small green area, radiator, recess with pine shelving.Bedroom 23.63 m x 2.61 m (11'11" x 8'7")with window to rear with views to garden, radiator, built in wardrobe.Bedroom 33.04 m x 2.69 m (10'0" x 8'10")with window to rear with views to garden, radiator, wall light points.Bedroom 43.14 m x 3.33 m (10'4" x 10'11")with window to front, radiator, built in desk top with adjacent built in cupboard to side, uplighters.Bathroomwith window to rear, panelled bath with Mira 'Gem 88' shower unit over and tiled surround, wash handbasin, wc, part tiled walls, chrome heated towel rail, striplight with shaver point, mirror fronted wall cabinet.OutsideFront garden mainly laid to lawn with flower and shrub borders and central square border with paved edging. Driveway providing off road parking leading onto theBrick built garage5.51 m x 2.73 m (18'1" x 8'11")with window to rear, power and lighting, aluminium electronically operated garage door.Rear garden10.00 m x 8.00 m (32'10" x 26'3")Delightful sunny rear garden with a paved patio area adjacent to the rear of the house leading onto a lawn with flower and shrub borders, mature lilac and plum trees (planted from seeds by owner), recess with timber shed, timber arch, outside tap.ServicesAll mains services.TenureThe property is FreeholdCouncil taxBand EViewingBy arrangement with Pocock & Shaw
.png)
Presented by:
Pocock & Shaw
2 Dukes Court, 54-62 Newmarket Road, Cambridge
01223 784741




























