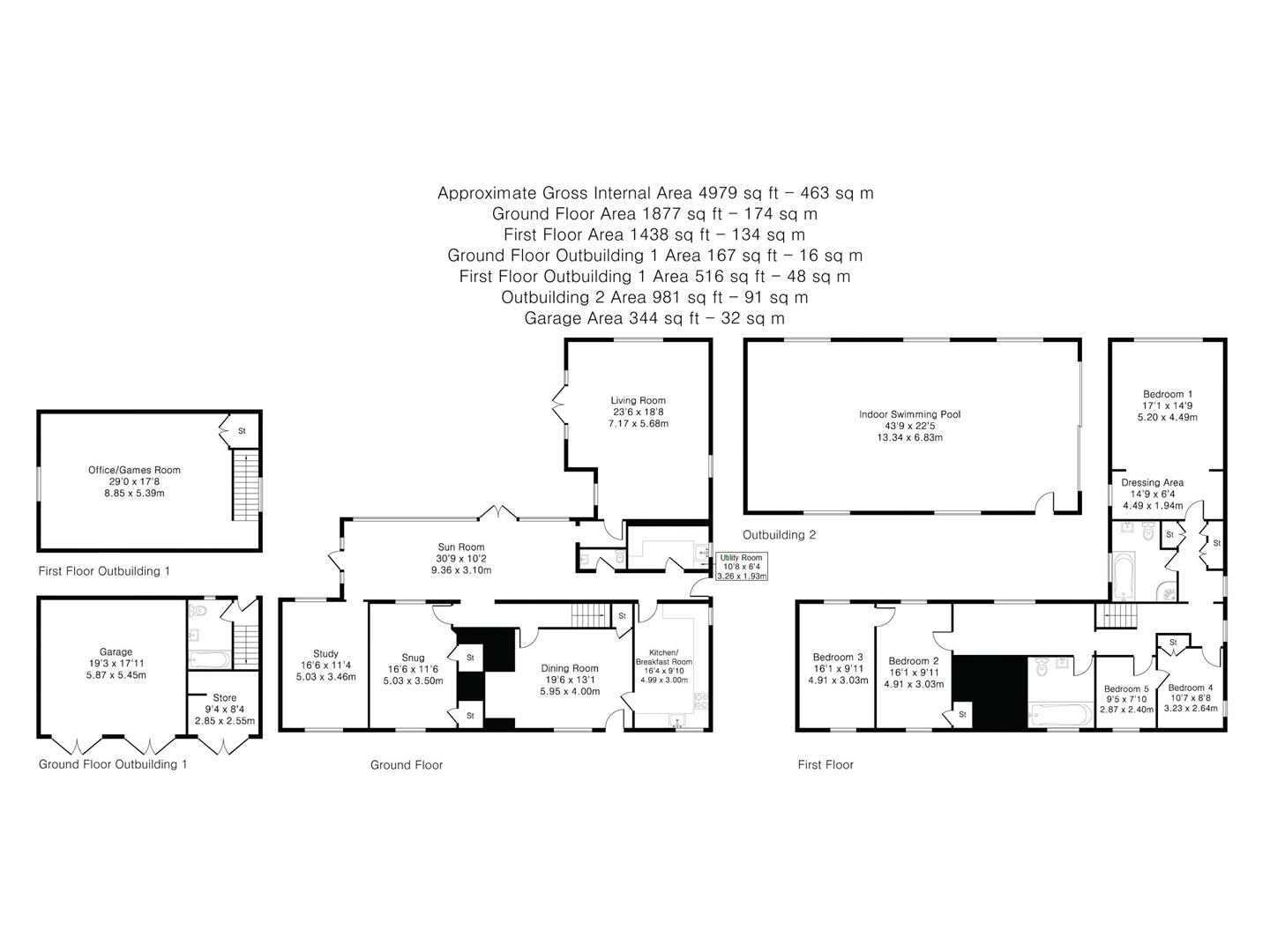5 bed detached house for sale Camps End, Castle Camps, Cambridge CB21
£1,200,000 guide price Letting fees
Key info
- Status: For sale
- Type: Detached house
- Bedrooms: 5
- Receptions: 4
- Bathrooms: 3
- Area: Camps End, Cambridge, Cambridgeshire
Price changes
| £1,200,000 | one month ago |
Full description
A handsome Grade ll Listed residence situated in an idyllic rural location with stunning views over adjoining countryside. The property offers a wealth of period charm, together with stunning grounds extending to 3 acres, triple garage, annexe and swimming pool.Front Entrance DoorDining RoomWindow to the front aspect, Inglenook fireplace and doors to adjoining rooms.KitchenWith base level units, butler sink, Aga, space and plumbing for a dishwasher, fitted pantry cupboard, window to the front and side aspect, understairs storage cupboard. Doorway leading into:Side Entrance HallWith external stable door to the side elevation, door into:Utility RoomWith base and eye level units, butler sink, space and plumbing for washing machine and tumble dryer, space for freestanding fridge/freezer and window to the side aspect.Downstairs WcWith ceramic wash hand basin, w.c.Sun RoomWith glazed windows to the rear and side elevations, French doors out to the rear and glazed door to the side. Doors to adjoining rooms.StudyWith glazed windows to the front and rear aspects, feature cast iron fireplace, fitted storage cupboard.Living RoomWith glazed windows to the side and rear aspects, French doors to the side, feature fireplace with woodburning stove.On The First FloorLandingWith doors to adjoining rooms, glazed window to the side aspect.Bedroom 1With dressing area, opening into Bedroom with fitted wardrobes, vanity unit with drawers and dressing table, glazed windows to the side and rear aspects, leading into:EnsuiteWith pedestal wash hand basin, low level w.c., freestanding rolltop bath with shower unit, glazed window to the side aspect.Bedroom 2With glazed windows to the front and rear aspects, feature hand painted restored Tudor pattern on the wall.Bedroom 3With glazed windows to the front and rear aspects, feature cast iron fireplace, fitted storage cupboard.BathroomWith pedestal wash hand basin, low level w.c., rolltop bath with shower attachment, glazed window to the front aspect.Bedroom 4With glazed window to the side aspect, fitted wardrobe and doorway leading into:Bedroom 5With glazed window to the front aspect.OutsideThe property is accessed via a timber 5-bar gate, gravelled driveway providing off-street parking for several vehicles leading up to the triple bay garage with set of timber doors, power and lighting and an adjoining annexe. Adjacent to the utility room is a boiler room housing the oil fired boiler and a water softener.AnnexeComprising:Entrance HallWith doorway to:BathroomPedestal wash hand basin, low level w.c., panelled bath and over shower, window to the rear aspect.Stairs Rising Up Into:Open Plan AccommodationWhich is a vaulted space with exposed timbers, windows to both side elevations and fitted storage cupboards.Detached Swimming Pool ComplexWith glazed windows to the front and rear aspects, glazed sliding doors to the side elevation. The flooring is paved around the swimming pool, steps and handrail leading down into the pool.GardensThe gardens extend to approximately 3 acres. 2 acres to the rear of the property which are beautifully landscaped with established planting and attractive box hedging, stunning views over the adjoining countryside and a paved terrace area for alfresco entertaining. Further acre across the lane which is left to a wild meadow.Agent's NotesFor more information on this property, please refer to the Material Information brochure that can be found on our website.ViewingsBy appointment through the Agents.
.png)
Presented by:
Cheffins - Saffron Walden
8 Hill Street, Saffron Walden
01799 801962








































