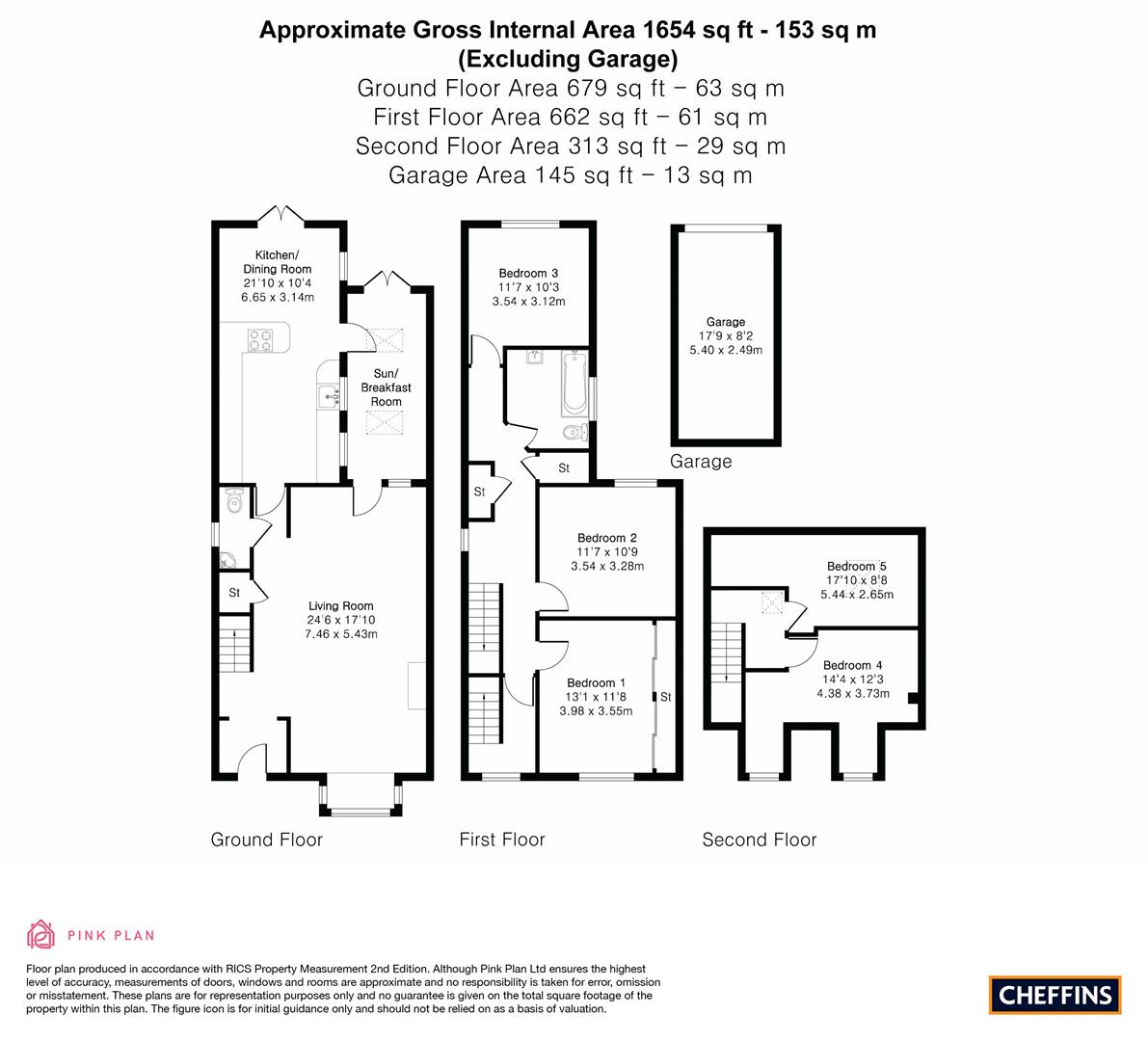5 bed detached house for sale Abbey Road, Cambridge CB5
£1,000,000 guide price Letting fees
Key info
- Status: For sale
- Type: Detached house
- Bedrooms: 5
- Receptions: 3
- Bathrooms: 1
- Area: Abbey Road, Cambridge, Cambridgeshire
Price changes
| -9.0% | £1,000,000 | 27 days ago |
| £1,100,000 | one month ago |
Full description
A substantial detached residence in the highly desirable Riverside area, next to Midsummer Common and the River Cam. This well proportioned accommodation is thoughtfully arranged over three floors with an impressive open-plan sitting room. The established rear garden has vehicular access and the single lock-up garage to the rear of the property is also available as part of the sale. This central city location is excellent for local amenities and schooling, being within the Parkside Secondary school and St Matthew’s Primary catchment area.Panelled Entrance DoorWith panelled glazed and frosted panes with a glazed fanlight above leading into:Entrance HallWith tiled flooring, open through to:Living RoomFeature open fireplace with wooden mantel and surround, stone hearth, tiled floor, architectural radiator, and a double glazed bay window to the front. Staircase rising to the first floor with painted handrail, newel post and spindles with an understairs storage cupboard.CloakroomFitted with white suite comprising low level dual flush w.c., pedestal wash hand basin with tiling to splashbacks, tiled floor, heated towel rail/radiator, frosted round window to the side.Kitchen/Dining RoomKitchen is fitted with a generous range of storage cupboards and drawers with Corian style working surfaces with undermount one and a half bowl sink unit with mixer tap, fitted Bosch electric oven and 5 ring gas hob above, fitted and concealed dishwasher, fitted and concealed refrigerator, fitted and concealed fridge/freezer, tiled floor, double panelled radiator, twin French double glazed doors leading out to the garden.Breakfast RoomVaulted ceiling with double glazed Velux rooflights, architectural radiator, twin double glazed French doors leading out to the garden.On The First FloorLandingWith radiator, round window to the side, cupboard housing pressurised hot water tank and shelving.Bedroom 1Range of fitted wardrobe cupboards, radiator, double glazed window to the front.Bedroom 2Radiator, double glazed window to the rear.Utility CupboardWith plumbing and space for automatic washing machine and shelving.BathroomFitted with white three piece suite comprising rolltop shower bath with mixer tap and shower unit above, pedestal wash hand basin and low level dual flush w.c., radiator, double glazed and frosted window to the side.Bedroom 3With radiator and double glazed window to the side.Door To Further LandingWith double glazed windows and staircase rising to the second floor with natural timber handrail, newel post and spindles.LandingWith double glazed Velux rooflight.Bedroom 4With radiator, a pair of double glazed dormer windows to the front.Bedroom 5With radiator, access to eaves and double glazed Velux rooflight.OutsideFront garden with brick wall, paved pathway to front door and gravelled beds, vehicular access to the side with twin timber gates leading to the rear garden which is principally laid to lawn with raised flowering and shrub beds, paved patio, enclosed by walling and fencing with vehicular access through double gates, to be used as optional off-road parking.Agent's NoteSingle garage adjoining the rear of the garden is held on a separate title.
.png)
Presented by:
Cheffins - Cambridge
Clifton House, 1-2 Clifton Road, Cambridge
01223 784698


































