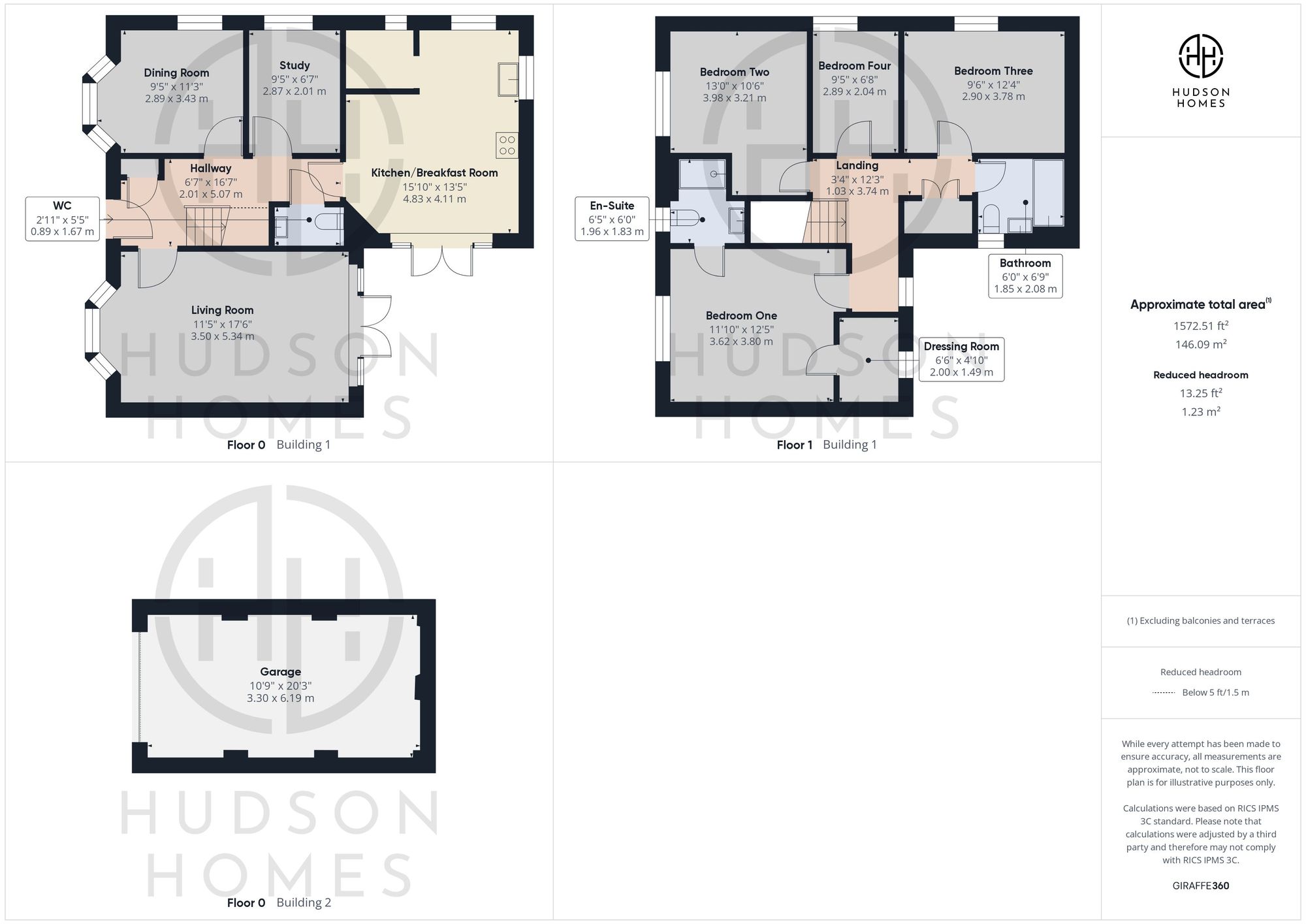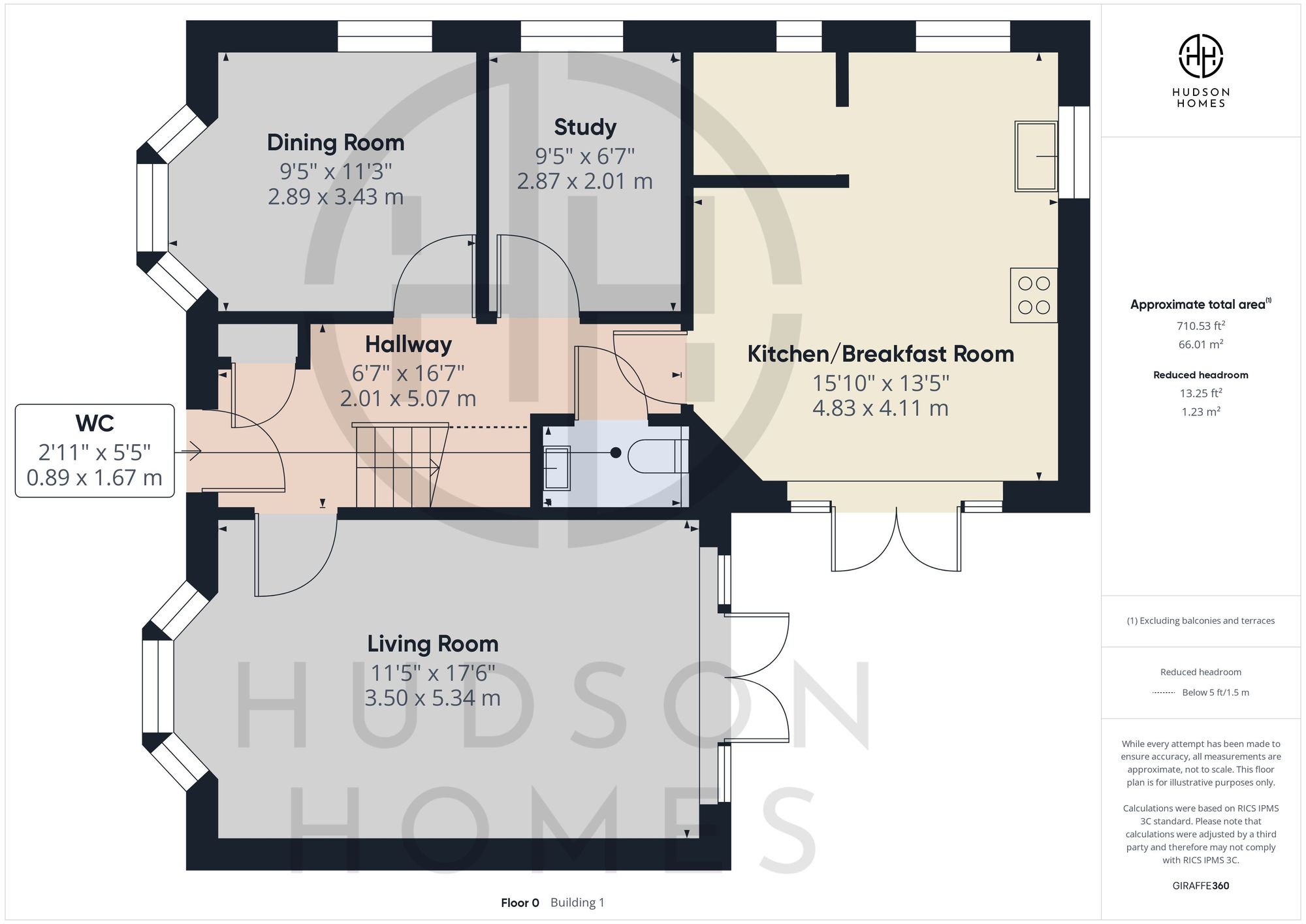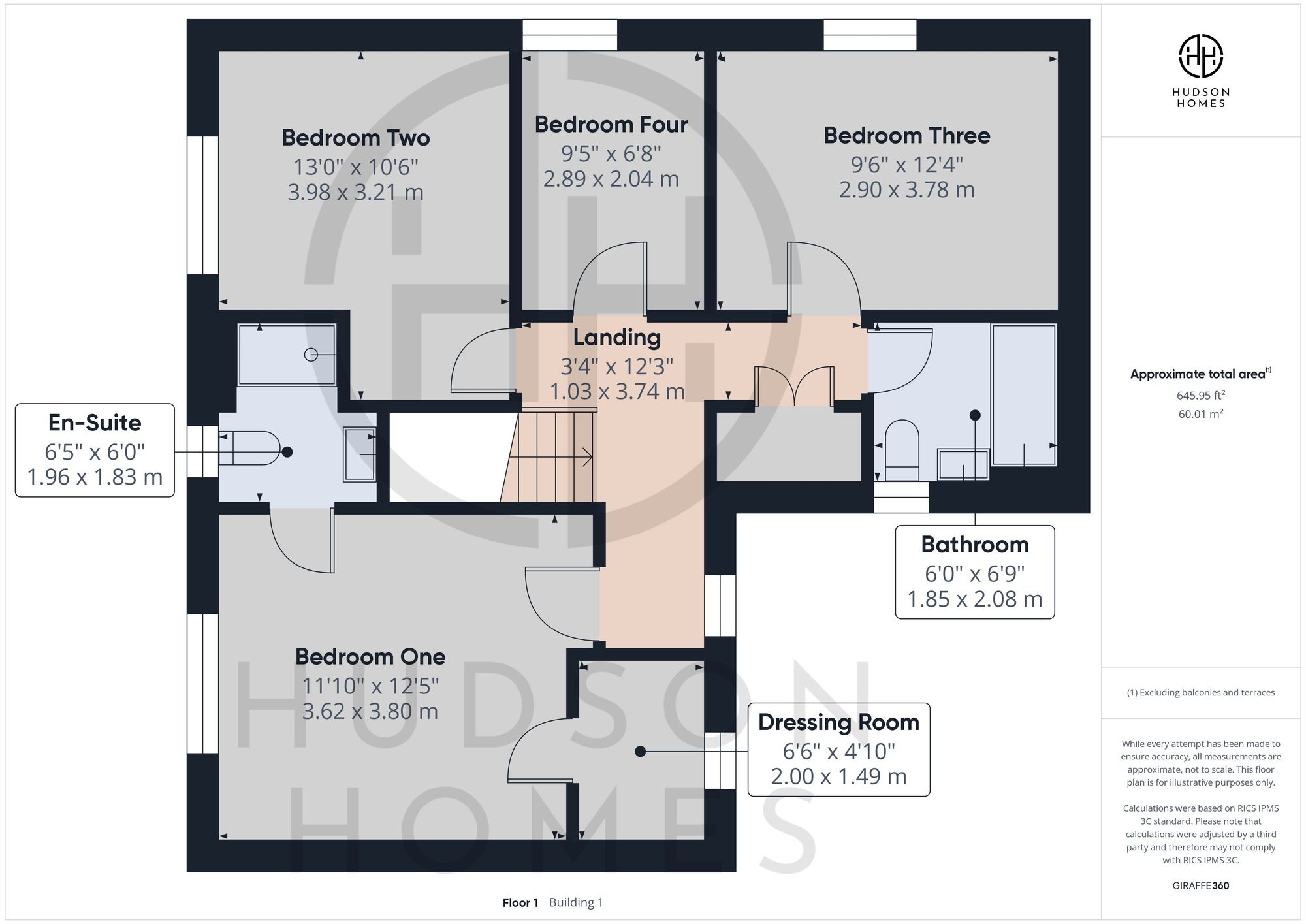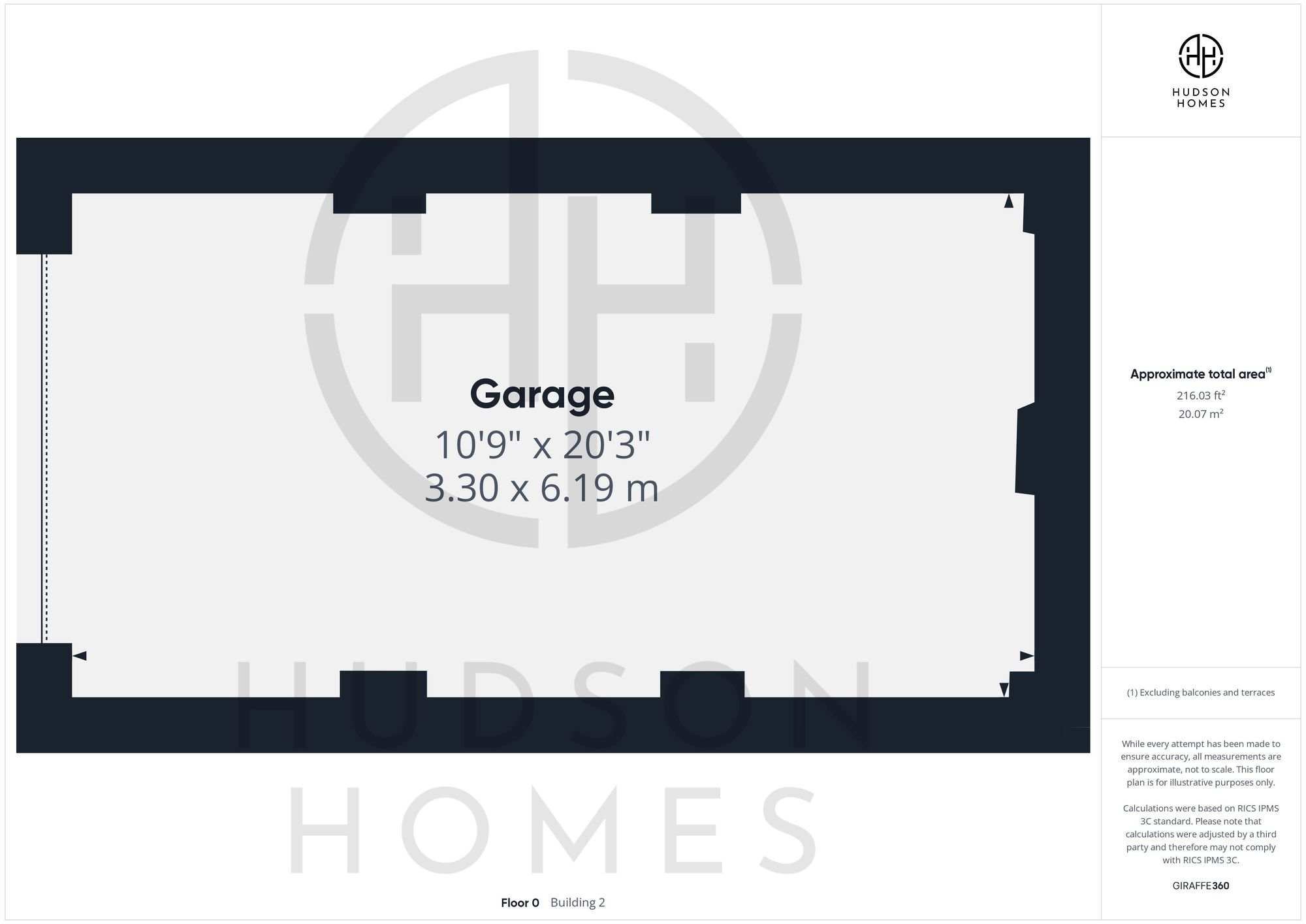4 bed detached house for sale Foren Crescent, Godmanchester PE29
£500,000 Letting fees
Key info
- Status: For sale
- Type: Detached house
- Bedrooms: 4
- Receptions: 3
- Bathrooms: 2
- Area: 1 Foren Crescent, Huntingdon, Cambridgeshire
Price changes
| -2.9% | £500,000 | 3 months ago |
| £515,000 | 4 months ago |
Full description
Fresh to the market with no forward chain, this impressive brand new 4 Bedroom Detached House was once the ex show home and is ready for its next owners to make it their own. Step inside and be greeted by a spacious layout that includes three reception rooms, perfect for entertaining or simply relaxing with the family. The kitchen/breakfast/utility area is a highlight, featuring French doors that open up to the garden, bringing the outdoors in. Upstairs, you'll find bedroom one with its own dressing room & en-suite shower room, while bedrooms two & three boast fitted wardrobes. The family bathroom and cloakroom provide convenience for busy households. The single garage and driveway parking for 2 vehicles add to the practicality of this home. With an internal floor area of 139 square metres and an energy rating of B, this property ticks all the right boxes.Outside, the property is surrounded by a sturdy brick wall, offering a sense of privacy and security. The well-maintained lawn is perfect for outdoor activities, with a designated patio area for alfresco dining or simply soaking up the sun. Need to access the driveway? A convenient side access gate makes it a breeze. The detached single garage is a valuable addition, measuring 3.30 x 6.19 metres and featuring an up and over door for easy access. Storage space in the roof area is handy for keeping things organised. With driveway parking for two vehicles, you'll never have to worry about finding a spot. Don't miss your chance to view this exceptional property - book your viewing today!EPC Rating: BHallway (5.07m x 2.01m)Cloakroom (1.67m x 0.89m)Living Room (5.34m x 3.50m)Dining Room (3.43m x 2.89m)Study (2.87m x 2.01m)Kitchen/Breakfast/Utility Area (4.83m x 4.11m)Landing (3.74m x 1.03m)Bedroom One (3.80m x 3.62m)Dressing Room (2.00m x 1.49m)En-Suite (1.96m x 1.83m)Bedroom Two (3.98m x 3.21m)Bedroom Three (3.78m x 2.90m)Bedroom Four (2.89m x 2.04m)Bathroom (2.08m x 1.85m)GardenSurrounded by a brick wall, this property features a well-maintained lawn with a designated patio area and convenient side access gate leading to the driveway.Parking - GarageDetached single garage measuring 3.30 x 6.19 metres, featuring an up and over door and storage space in the roof area. Additionally, the property offers driveway parking for two vehicles.
Presented by:
Hudson Homes
8 Crusader Court, Off Harrier Way, Yaxley
020 3463 0675































