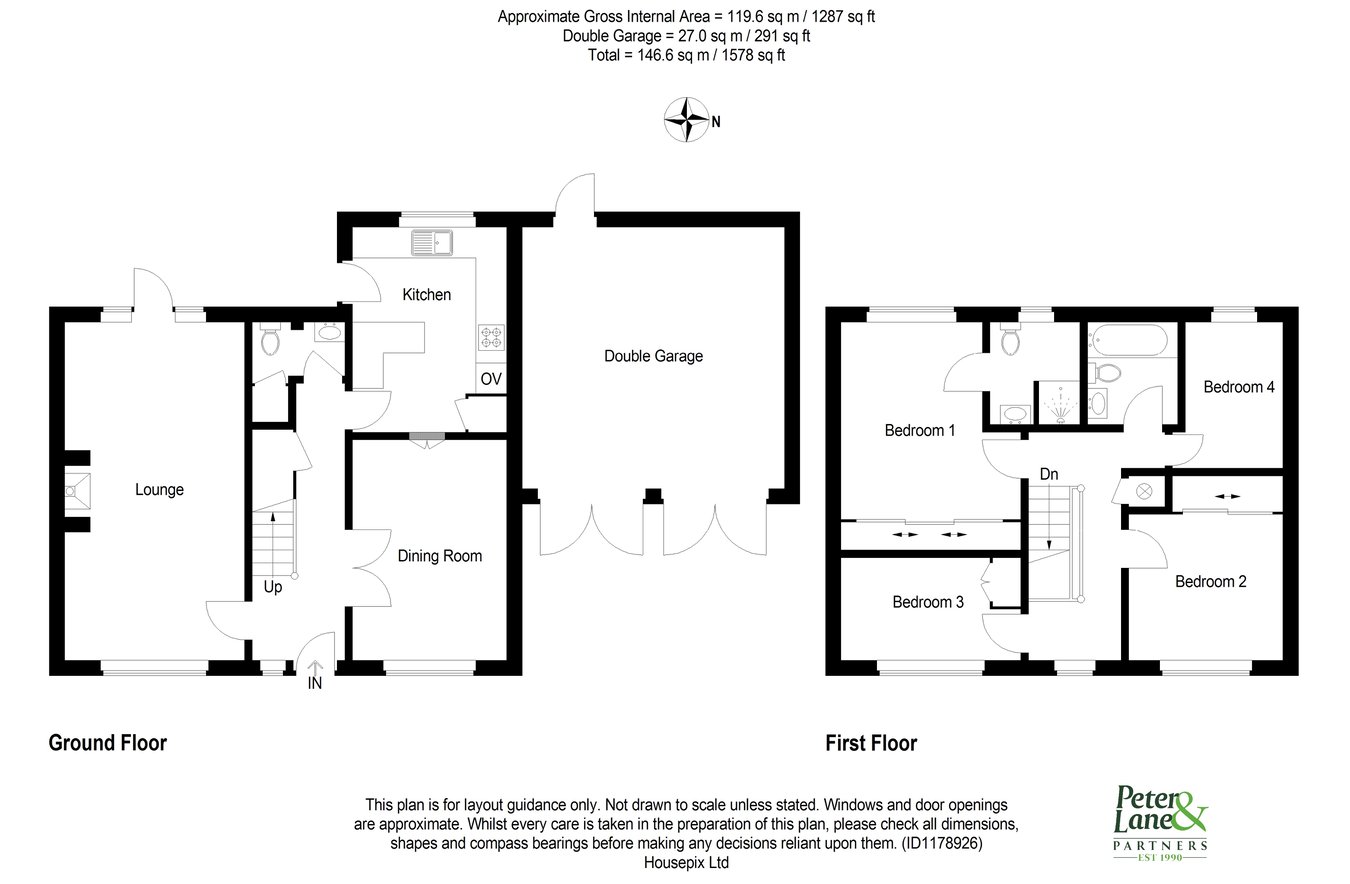4 bed detached house for sale St Margarets Road, Wyton, Huntingdon PE28
£500,000 guide price Letting fees
Key info
- Status: For sale
- Type: Detached house
- Bedrooms: 4
- Receptions: 2
- Bathrooms: 3
- Area: St Margarets Road, Huntingdon, Cambridgeshire
Price changes
| £500,000 | one month ago |
Full description
This well proportioned four bedroom family home offers an ideal refurbishment opportunity within the ever desirable Wyton village. The house has an en suite to principal bedroom, two reception rooms and stands in impressive gardens of approximately a third of an acre with an established orchard, double garaging and plenty of private parking. Must be viewed and offered with vacant possession and no chain.Integral Storm Canopy OverPanel door with glazed side panel toEntrance Hall17' 9" x 5' 7" (5.41m x 1.70m)Single panel radiator, understairs storage cupboard, stairs to first floor, central heating thermostat, coving to ceiling, glazed double doors accessDining Room14' 7" x 9' 8" (4.45m x 2.95m)Window to front aspect, single panel radiator, coving to ceiling, serving hatch to KitchenSitting Room22' 4" x 11' 6" (6.81m x 3.51m)A light double aspect room with window to front aspect and glazed door to garden terrace, two single panel radiators, central fireplace recess with inset Living Flame coal effect gas fire and display recesses, TV point, telephone point, coving to ceiling.Cloakroom5' 11" x 5' 10" (1.80m x 1.78m)Fitted in a two piece coloured suite comprising low level WC, pedestal wash hand basin with tiling, single panel radiator, window to rear aspect, shelved cloaks cupboard with hanging space.Kitchen/Breakfast Room13' 1" x 9' 8" (3.99m x 2.95m)Glazed door and window to garden aspect, fitted in a range of base and wall mounted units with work surfaces and tiling, double drainer stainless steel sink unit, central peninsular unit incorporating breakfast bar, drawer units, appliance spaces, coving to ceiling, integral Neff electric oven and hob, cupboard housing Vaillant gas fired central heating boiler serving hot water system and radiators, vinyl floor covering.First Floor Galleried LandingAccess to insulated loft space, window to front aspect, airing cupboard housing hot water cylinder and shelving, single panel radiator.Bedroom 112' 5" x 11' 7" (3.78m x 3.53m)Picture window to rear aspect, single panel radiator, coving to ceiling, extensive wardrobe range with hanging and storage.En Suite Shower RoomFitted in a three piece suite comprising low level WC, pedestal wash hand basin with tiling, screened shower enclosure with independent remote Aqualisa shower unit fitted over, widow to rear aspect, radiator.Bedroom 210' 0" x 9' 10" (3.05m x 3.00m)Wardrobe range with hanging and storage, window to front aspect, single panel radiator.Bedroom 311' 9" x 7' 2" (3.58m x 2.18m)Window to front aspect, single panel radiator, wardrobe range with hanging and storage.Bedroom 49' 10" x 7' 7" (3.00m x 2.31m)Window to rear aspect, single panel radiator.Family Bathroom6' 8" x 5' 9" (2.03m x 1.75m)Fitted in a three piece suite comprising low level WC, pedestal wash hand basin, panel bath single panel radiator, extensive tiling, window to rear aspect.OutsideThere is an extensive frontage giving provision for two large vehicles accessing the Double Garage measuring 16' 9" x 16' 5" (5.11m x 5.00m) with double timber doors, storage space, work surface space, shelving, wall cabinets, power, lighting and private door to the rear. There is an extensive lawned frontage with a selection of ornamental shrubs and outside lighting. The rear garden is pleasantly arranged with an extensive paved terrace enclosed by low retaining brick walls, outside lighting and tap. The overall plot extends to in excess of one third of an acre (stms), with an undulating lawn, mature ornamental trees, established fruit trees, stocked flower borders and the garden is enclosed by a combination of boundaries with evergreen mature hedging and panel fencing.TenureFreeholdCouncil Tax Band - E
.png)
Presented by:
Peter Lane
60 High Street, Huntingdon
01482 535593




















