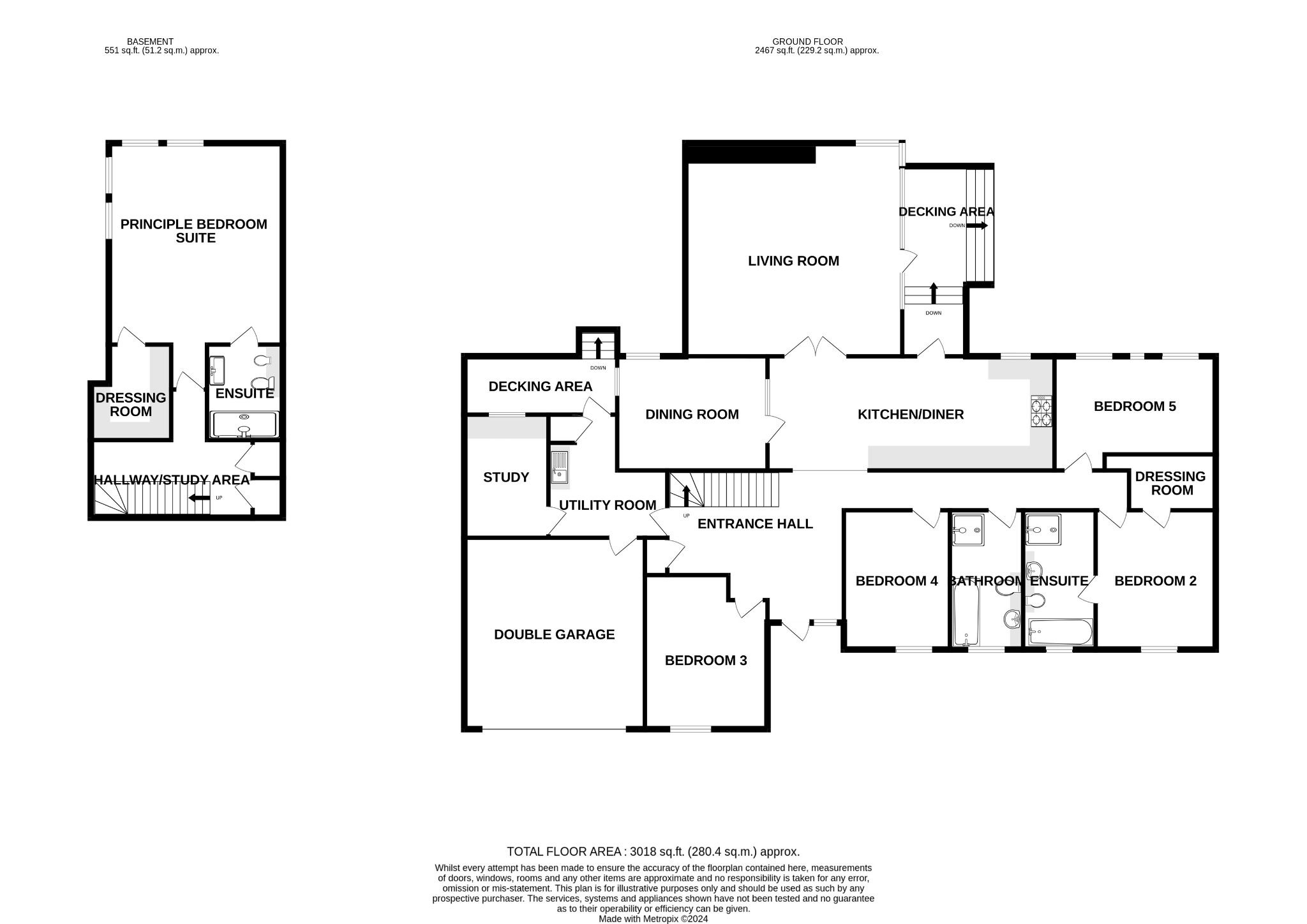5 bed detached house for sale Braefield, Hemingford Abbots, Huntingdon PE28
£1,200,000 guide price Letting fees
Key info
- Status: For sale
- Type: Detached house
- Bedrooms: 5
- Receptions: 3
- Bathrooms: 3
- Area: Braefield, Huntingdon, Cambridgeshire
Price changes
| £1,200,000 | 6 months ago |
Full description
Wonderful Five Bedroom High Specification Home Located In The Private Cul-De-Sac Off Common Lane.This immaculately presented, unique and high specification home is nestled towards the end of this private cul de sac of just three homes leading from Common Lane, Hemingford Abbots. With accommodation of over 3000 sqft, this property has a warm spacious feel and a unique twist, which has to be experienced first hand. The extensive accommodation comprises of a light and spacious entrance hall which opens to the modern fitted kitchen/breakfast room and on to a separate dining room and elevated living room to the rear, the study offers a perfect space for working from home or enjoying crafts, this is accessed through the useful utility space. The master suite can be found within the basement, this is a unique feature of this property and comprises of 18' x 15' bedroom, a bespoke walk-in wardrobe and luxurious ensuite shower room. This could also be used as a multi- function/cinema room if desired. The guest bedroom also enjoys a walk- in wardrobe and a four piece ensuite shower room, with three further double bedrooms and a four piece family bathroom. The front of the property is accesses via a private road leading to the driveway with ample parking and double attached garage. The wrap around gardens have been fully landscaped and have a wealth of mature shrubs, flowers and trees, there are two raised decked seating areas which are great for relaxing and entertaining whilst enjoying the garden which offers a very high degree of privacy.The sought-after village of Hemingford Abbots is located on the banks of the River Great Ouse and has a mix of character and modern homes as well as lots of riverside and country walks. There is popular local public house, village hall and a general store and post office in the neighbouring village of Hemingford Grey. The Historic town of Huntingdon lies 5 miles to the west with commuter links available to London via Huntingdon Station with its mainline service to St Pancras in under an Hour. The City of Cambridge lies 14 miles east of the village and is accessed via the A14/M11. The market town of St Ives is a short drive away with and offers a huge amount of amenities and great links to Cambridge via the guided busway.Ground floorentrance hallliving room19' 7" x 19' 3"Dining room13' 7" x 10' 8"Kitchen/dining room26' 2" x 10' 7"Utility room12' 0" x 11' 9" maxStudy/craft room11' 9" x 7' 7"Bedroom two12' 7" x 11' 7"Four piece en-suite shower room12' 7" x 6' 7"Walk in wardrobe9' 0" x 5' 1"Bedroom three15' 7" x 9' 09"Bedroom four12' 7" x 9' 7"Bedroom five14' 7" x 10' 8"Family bathroom12' 9" x 6' 06"Basementhallway/study area17' 8" x 7' 0"Principle bedroom18' 2" x 15' 7"Walk in dressing room9' 6" x 8' 2"Ensuite shower room9' 8" x 7' 7"OutsidefrontThe front of the property is partially enclosed by mature hedging with access to the driveway which has parking for several cars. Gated access to side of the property, steps to front door.RearThe rear garden is enclosed by mature hedging on all sides offering a high degree of privacy for the owners. There are areas which are laid to lawn with well stocked borders and mature shrubs, paved patio seating areas, raised decked seating areas accessed via the kitchen and the utility room. Space for garden room/summer house.Double garage19' 2" x 17' 2"With Electric door to front, power and light connected, wall mounted gas fired boiler, Electric consumer units. Door to utility room.Note to purchasersThese particulars are issued in good faith but do not constitute representations of fact or form part of any offer or contract. The matters referred to in these particulars should be independently verified by prospective buyers or tenants. Neither wellingtonwise nor any of its employees or agents has any authority to make or give any representation or warranty whatever in relation to this property.
.png)
Presented by:
Wellington Wise - St. Ives
10 The Pavement, St. Ives
01480 400409



































